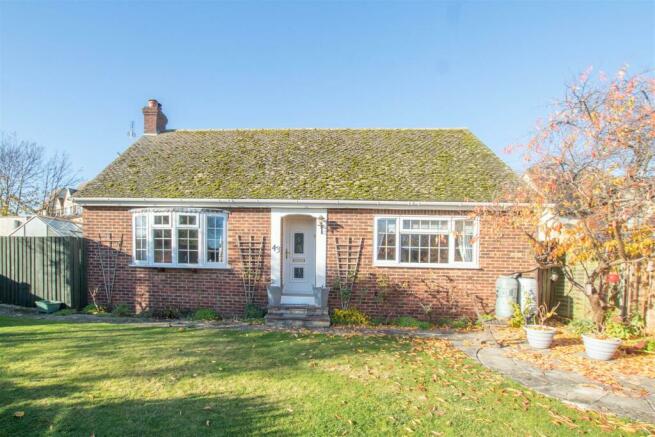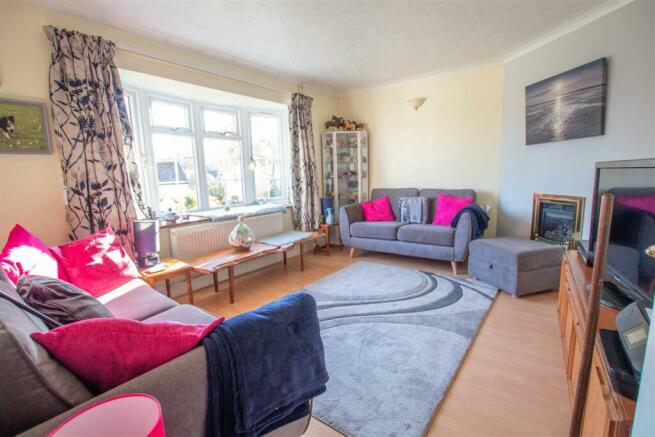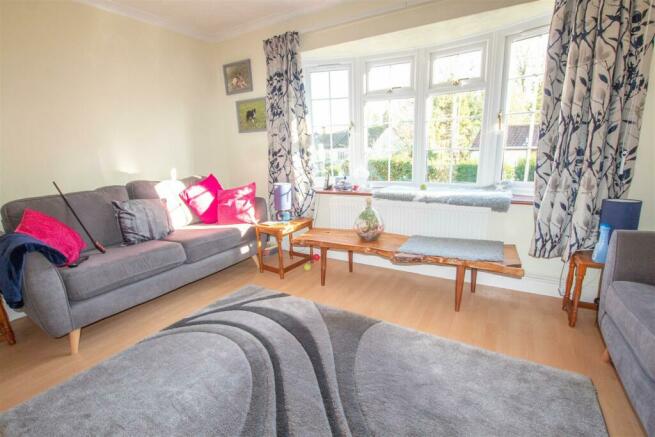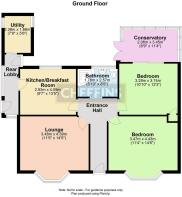
North Street, Steeple Bumpstead, Haverhill

- PROPERTY TYPE
Detached Bungalow
- BEDROOMS
2
- BATHROOMS
1
- SIZE
Ask agent
- TENUREDescribes how you own a property. There are different types of tenure - freehold, leasehold, and commonhold.Read more about tenure in our glossary page.
Freehold
Key features
- Detached Bungalow
- Detached Garage
- Potential For Loft Conversion STP
- Gas Central Heating
- Central Location
- Conservatory Extention
- Two Double Bedrooms
Description
Steeple Bumpstead is a popular village which lies on the Essex and Suffolk borders approximately three miles South of Haverhill and 20 miles from Cambridge, 13 miles from Saffron Walden and 19 miles from Bury St Edmunds. Steeple Bumpstead benefits from facilities including post office/off licence/general stores, public house and a primary school.
Entrance Hall - Door to front, loft access, laminate flooring, radiator.
Lounge - 4.39m x 3.48m (14'5 x 11'5 ) - Curved window to front, gas fire, radiator, wall uplighters, laminate flooring.
Kitchen/Breakfast Room - 4.09m x 2.92m (13'5 x 9'7 ) - Re fitted kitchen with a range of matching wall and base units with worksurfaces over, sink with mixer taps, integral electric oven with four ring hob, tiled splashbacks, full length radiator, multi fuel burner, laminate flooring, window to rear, door to side.
Rear Lobby - Door to side, two windows, rear door.
Utility Area - Space and plumbing for washing machine, wall mounted gas boiler, radiator, two windows to sides.
Shower Room - Re fitted suite comprising shower with glass screen, tiled splashbacks, vanity wash hand basin, low level WC, heated towel rail, radiator, window to rear.
Bedroom One - 4.42m x 3.45m (14'6 x 11'4 ) - Window to front, fitted wardrobes, radiator, lamiante flooring.
Bedroom Two - 3.73m x 3.30m (12'3 x 10'10 ) - Storage cupboard, patio doors opening into conservatory, radiator, laminate flooring.
Conservatory - 3.45m x 2.06m (11'4 x 6'9 ) - uPVC construction with brick plinth, door to side.
Outside: - Front: The bungalow is situated in an elevated position close to the local Petrol station/Shop and Post office. Attractive front gardens being mainly laid to lawn with flower and shrub borders, patio seating area, two side gated accesses.
Rear: Attractive gardens being enclosed by timber fencing, mainly laid to lawn with flower and shurb borders, rear double gated access leads to Garage & parking.
Garage: Electric roller door, rear access, power and light connected. (Although the property is raised at that front with steps up to the bungalow the rear has no steps and a gradual slopped access down to main road)
Material Information - Freehold
Council Tax C
Braintree District Council
Special Notes - 1. None of the fixtures and fittings are included in the sale unless specifically mentioned in these particulars.
2. Please note that none of the appliances or the services at this property have been checked and we would recommend that these are tested by a qualified person before entering into any commitment.
3. Any floor plans are for the purpose of a service to our customers and are intended to be a guide to the layout only. Any floor plans are not to scale and their accuracy cannot be guaranteed.
4. These particulars are believed to be correct but their strict accuracy is not guaranteed neither do they constitute an offer or contract. Dimensions shown have been measured in imperial units and are approximate to within +/-3" with the metric dimensions being automatic conversions from the imperial dimensions.
Viewings: Strictly By Appointment Only.
Brochures
North Street, Steeple Bumpstead, HaverhillEnergy performance certificate - ask agent
Council TaxA payment made to your local authority in order to pay for local services like schools, libraries, and refuse collection. The amount you pay depends on the value of the property.Read more about council tax in our glossary page.
Band: C
North Street, Steeple Bumpstead, Haverhill
NEAREST STATIONS
Distances are straight line measurements from the centre of the postcode- Audley End Station10.6 miles
About the agent
Established in 1825, Cheffins estate agency business operates from five offices across the Anglian region including Haverhill, Cambridge, Saffron Walden, Newmarket and Ely; we also have an office at St James's Place in London.
The Haverhill 0ffice has been recognised with the property industry's most prestigious mark of excellence by The Best Estate Agent Guide.
Cheffins has a proven track record in buying and selling residential property. The team at Cheffins in Haverhill has sig
Industry affiliations



Notes
Staying secure when looking for property
Ensure you're up to date with our latest advice on how to avoid fraud or scams when looking for property online.
Visit our security centre to find out moreDisclaimer - Property reference 32745435. The information displayed about this property comprises a property advertisement. Rightmove.co.uk makes no warranty as to the accuracy or completeness of the advertisement or any linked or associated information, and Rightmove has no control over the content. This property advertisement does not constitute property particulars. The information is provided and maintained by Cheffins Residential, Haverhill. Please contact the selling agent or developer directly to obtain any information which may be available under the terms of The Energy Performance of Buildings (Certificates and Inspections) (England and Wales) Regulations 2007 or the Home Report if in relation to a residential property in Scotland.
*This is the average speed from the provider with the fastest broadband package available at this postcode. The average speed displayed is based on the download speeds of at least 50% of customers at peak time (8pm to 10pm). Fibre/cable services at the postcode are subject to availability and may differ between properties within a postcode. Speeds can be affected by a range of technical and environmental factors. The speed at the property may be lower than that listed above. You can check the estimated speed and confirm availability to a property prior to purchasing on the broadband provider's website. Providers may increase charges. The information is provided and maintained by Decision Technologies Limited.
**This is indicative only and based on a 2-person household with multiple devices and simultaneous usage. Broadband performance is affected by multiple factors including number of occupants and devices, simultaneous usage, router range etc. For more information speak to your broadband provider.
Map data ©OpenStreetMap contributors.





