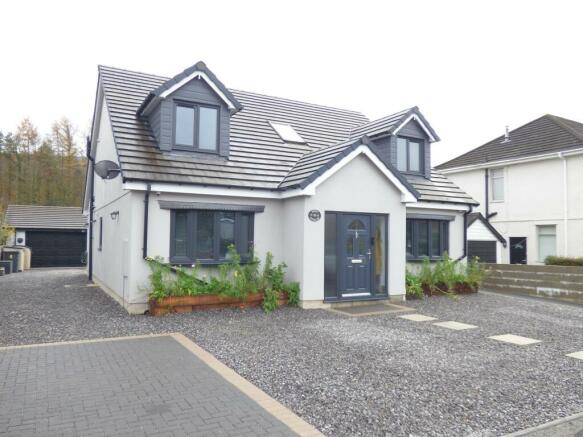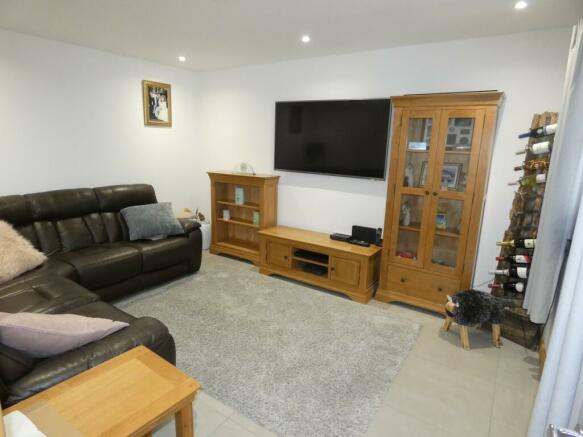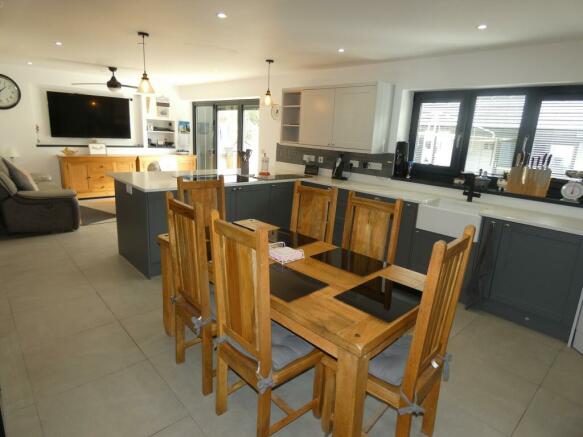Park Avenue, Glynneath, Neath . SA11 5DR

- PROPERTY TYPE
Detached
- BEDROOMS
3
- BATHROOMS
3
- SIZE
Ask agent
- TENUREDescribes how you own a property. There are different types of tenure - freehold, leasehold, and commonhold.Read more about tenure in our glossary page.
Freehold
Key features
- DETACHED DORMER BUNGALOW
- RECENTLY CONSTRUCTED
- 'A' RATED E.P.C.
- THREE DOUBLE BEDROOMS
- THREE EN-SUITE SHOWER ROOMS
- 29. QUALITY KITCHEN/FAMILY ROOM
- COMFORTABLE RECEPTION ROOM
- AIR SOURCE CENTRAL HEATING/DOUBLE GLAZING
- DOUBLE GARAGE AND GARDEN ROOM
- COUNCIL TAX BAND - E
Description
Entrance Hall
Entered via new composite front door, a lovely entrance hall with tiled flooring, cupboard to the side that incorporates the under floor heating system, open plan stairs to the first floor with feature lighting to the stairs.
Lounge
4.22m x 3.35m (13' 10" x 11' 0")
A good size comfortable reception room with double glazed window to the front.
Cloakroom
Modern suite comprising of vanity unit and low level w.c. Tiled flooring with under floor heating.
Master Bedroom
4.42m x 3.30m (14' 06" x 10' 10")
A lovely double bedroom with tiled flooring with under floor heating, double glazed window to the front. Doors to en-suite and dressing room.
En-Suite
Quality suite comprising of walk in shower cubicle, vanity unit and low level w.c. Tiled flooring with under floor heating, heated towel rail and double glazed window to the side.
Walk In Wardrobe
Walk in dressing room with ample clothes hanging space.
Kitchen/Family Room
8.84m x 4.57m (29' 0" x 15' 0")
A major feature of the property is this very spacious kitchen/family room with the kitchen area being well fitted with a range of quality base/wall units to include corner larder unit, 'Belfast' style sink unit and 'Quartz' worktops. Integrated appliances include an induction hob with feature 'down draughter', two single electric ovens, microwave oven, coffee making machine and dishwasher. Tiled flooring with under floor heating and double glazed window to the rear. Open plan to a good size second reception area with tiled flooring with under floor heating and feature double glazed bi-folding doors giving access to the rear garden.
Utility Room
Ideal utility area with space for the washing machine and tumble dryer, door to the garden.
FIRST FLOOR
Landing
Gallery style landing that over looks the hallway.
Bedroom 2
6.10m x 3.35m (20' 0" x 11' 0")
A spacious nicely decorated second double bedroom with tiled flooring that has under floor heating, double glazed box bay window to the front. Door to:
En-Suite 2
3.35m x 2.64m (11' 0" x 8' 08")
A quality, good size en-suite comprising of walk in shower cubicle, vanity unit and low level w.c. Tiled flooring with under floor heating, heated towel rail and feature light up wall mounted mirror. Velux window to the rear.
Boiler Room
3.66m x 2.39m (12' 0" x 7' 10" )
Boiler room that contains the Air Source central heating controls, the boiler tank and the fire sprinkler system
Bedroom 3
6.10m x 3.35m (20' 0" x 11' 0")
Again a very spacious third double bedroom with tiled flooring and under floor heating, double glazed box bay window to the front. Door to;
En-Suite 3
3.35m x 2.64m (11' 0" x 8' 08")
A quality good size en-suite with walk in shower cubicle, vanity unit and low level w.c. Heated towel rail, feature wall mounted light up mirror, tiled flooring with under floor heating and Velux window to the rear.
Front Garden
Graveled front garden with block paviar hard standing, access to double garage.
Rear Garden
A low maintenance rear garden with level patio area and graveled area that gives access to the double garage and garden room.
Double Garage
6.25m x 6.20m (20' 06" x 20' 04")
A good size double garage with remote roller shutter doors. Cloakroom with low level w.c. and sink unit. Pull down ladder to access to excellent loft space.
Garden Room
4.83m x 4.52m (15' 10" x 14' 10")
A good size room that would make an ideal office or gym. It is wired floor a 'jacuzzi' has under floor heating and double glazed bi-folding doors to the front.
Council TaxA payment made to your local authority in order to pay for local services like schools, libraries, and refuse collection. The amount you pay depends on the value of the property.Read more about council tax in our glossary page.
Band: E
Park Avenue, Glynneath, Neath . SA11 5DR
NEAREST STATIONS
Distances are straight line measurements from the centre of the postcode- Treherbert Station6.4 miles
About the agent
Welvan Property Services are an independently owned and run company with nearly 20 years experience working in the Neath/ Port Talbot housing market.
It is important to choose an agent who is motivated to sell your home and who also has the experience to achieve the best possible price for you. So why not call Welvan today for some sound, honest and professional advice on all aspects of buying and selling.
Industry affiliations



Notes
Staying secure when looking for property
Ensure you're up to date with our latest advice on how to avoid fraud or scams when looking for property online.
Visit our security centre to find out moreDisclaimer - Property reference PRA12917. The information displayed about this property comprises a property advertisement. Rightmove.co.uk makes no warranty as to the accuracy or completeness of the advertisement or any linked or associated information, and Rightmove has no control over the content. This property advertisement does not constitute property particulars. The information is provided and maintained by Welvan Property Services Ltd, Neath. Please contact the selling agent or developer directly to obtain any information which may be available under the terms of The Energy Performance of Buildings (Certificates and Inspections) (England and Wales) Regulations 2007 or the Home Report if in relation to a residential property in Scotland.
*This is the average speed from the provider with the fastest broadband package available at this postcode. The average speed displayed is based on the download speeds of at least 50% of customers at peak time (8pm to 10pm). Fibre/cable services at the postcode are subject to availability and may differ between properties within a postcode. Speeds can be affected by a range of technical and environmental factors. The speed at the property may be lower than that listed above. You can check the estimated speed and confirm availability to a property prior to purchasing on the broadband provider's website. Providers may increase charges. The information is provided and maintained by Decision Technologies Limited.
**This is indicative only and based on a 2-person household with multiple devices and simultaneous usage. Broadband performance is affected by multiple factors including number of occupants and devices, simultaneous usage, router range etc. For more information speak to your broadband provider.
Map data ©OpenStreetMap contributors.



