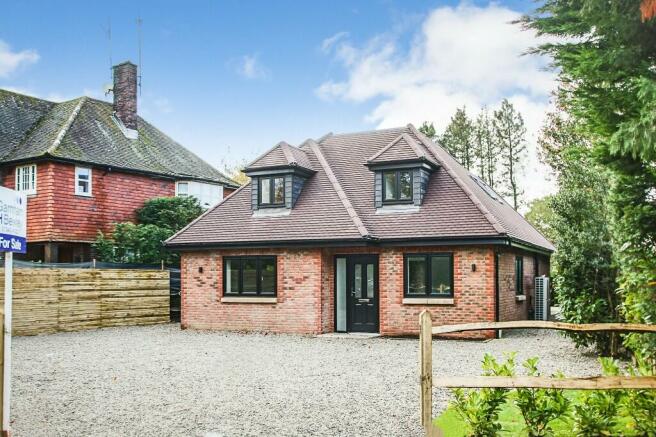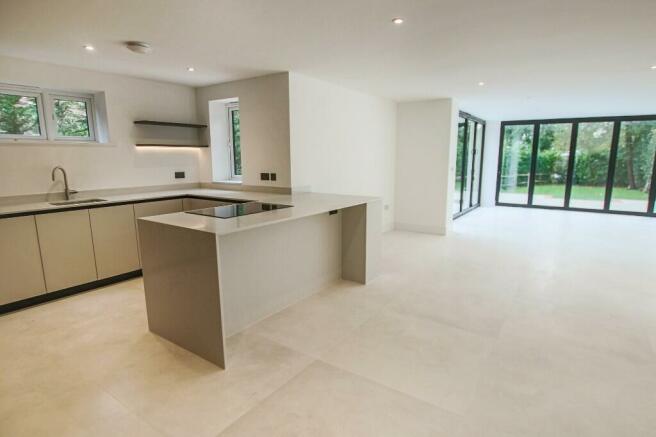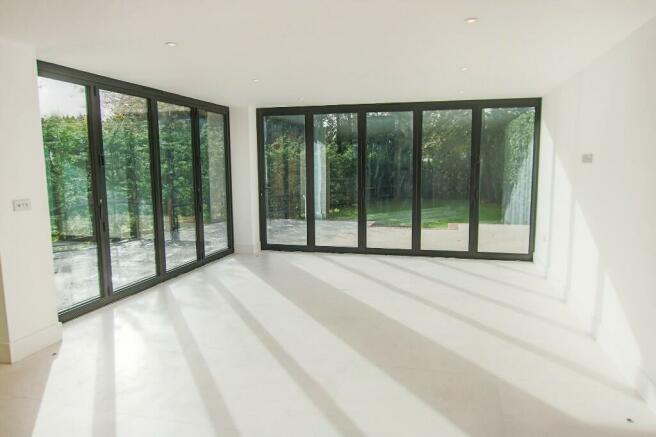
Furze Lane, East Grinstead, West Sussex, RH19

- PROPERTY TYPE
Detached
- BEDROOMS
3
- SIZE
Ask agent
- TENUREDescribes how you own a property. There are different types of tenure - freehold, leasehold, and commonhold.Read more about tenure in our glossary page.
Freehold
Key features
- Great Sized Three Bedroomed Home Brand New With 10 Year Warranty
- Impressive Open Plan Living 41FT X 20FT
- Spacious Lounge
- Useful Study State of the Art Hacker Kitchen With Quartz Work Surface and Built in Bosch Appliances
- Luxurious Bathrooms W.C and Utility Area
- Under Floor Heating via Air Source Heat Pump
- Driveway Parking for 5 / 6 Cars
- Southerly Facing Private Rear Garden
Description
permission for electric gates and pedestrian gate with brick pillars. The developer has already put the provisions in place if needed. There is fibre broadband installed and an air source heat pump.
The ground floor accommodation consists of a wonderful and inviting reception hall with walnut style doors which continue throughout, impressive meter squared tiles which continue through to the kitchen/diner/family area, under floor heating which continues through the entire downstairs, stairs to first floor landing with glass balustrade, floor level lighting, inset ceiling lighting, storage cupboards and pocket doors into the large living room. To the front there is a useful study and a beautifully fitted downstairs cloakroom and utility with space for the washing machine and tumble dryer. The breath-taking open plan area to the rear of the property enjoys a beautifully deigned Hacker kitchen fitted in a comprehensive range of wall and base level units creating great functionality with a full height integrated fridge and separate freezer, integrated dishwasher, five ring induction hob which are all Bosch appliances, quartz work surfaces with breakfast bar and downstand, matching upstands and window seal, inset sink with mixer tap, double aspect
windows providing plenty of light and tiled flooring with floor lighting which continues into the dining and family area. There are two sets of bi-folding doors which provide a wonderful private outlook over the rear garden whilst providing plenty of light enjoying the southerly aspect.
The first floor accommodation consists of three double bedrooms of which the master bedroom is complimented by the impressive en-suite shower room fitted with a large walk in shower, vanity style wash hand basin with mixer tap and storage under, wall hung W.C, under floor heating, heated towel rail, fully tiled walls and floor and a Velux window. The two further bedrooms are complimented by the family bathroom fitted with a tiled enclosed bath with chrome shower
over, glass shower screen, wall hung W.C, vanity style wash and basin with storage under, heated towel rail, fully tiled walls and floor with under floor heating, shaver point and a Velux window.
Outside, the property enjoys an impressive sized driveway with post and rail fencing, laurel hedging, batten fencing and mature hedging. There is up and down lighting and side access to both sides leading to the rear garden. The delightful south facing and private rear garden offers great space with a large stylish patio creating wonderful space for entertaining and an expanse of lawn with mature hedging
Accommodation
Reception Hall
5' 10" x 17' 0" (1.78m x 5.18m)
Living Room
12' 1" x 15' 11" (3.68m x 4.85m)
Kitchen / Diner
27' 2" x 20' 3" (8.28m x 6.17m)
Family Area
14' 0" x 14' 0" (4.27m x 4.27m)
Study
7' 10" x 7' 4" (2.39m x 2.24m)
Utility and W.C.
First Floor Landing
Master Bedroom
16' 4" x 16' 2" (4.98m x 4.93m)
En-suite
Bedroom 2
11' 0" x 11' 8" (3.35m x 3.56m)
Bedroom 3
10' 7" x 9' 9" (3.23m x 2.97m)
Family Bathroom
Driveway Parking
Rear Parking
Energy performance certificate - ask agent
Council TaxA payment made to your local authority in order to pay for local services like schools, libraries, and refuse collection. The amount you pay depends on the value of the property.Read more about council tax in our glossary page.
Ask agent
Furze Lane, East Grinstead, West Sussex, RH19
NEAREST STATIONS
Distances are straight line measurements from the centre of the postcode- East Grinstead Station1.1 miles
- Dormans Station1.8 miles
- Lingfield Station2.9 miles
About the agent
Garnham H Bewley is a established estate agency based in the centre of East Grinstead, West Sussex. The owners and founders, Adam Garnham & Duncan Bewley, each have an excellent track record in residential estate agency and offer a very professional service, whether selling or buying properties. Our team consists of five fantastic members of staff.
This wealth of expertise in the property marketplace of East Grinstead and its surrounding villages is supported by their considerable local
Industry affiliations



Notes
Staying secure when looking for property
Ensure you're up to date with our latest advice on how to avoid fraud or scams when looking for property online.
Visit our security centre to find out moreDisclaimer - Property reference dec2301. The information displayed about this property comprises a property advertisement. Rightmove.co.uk makes no warranty as to the accuracy or completeness of the advertisement or any linked or associated information, and Rightmove has no control over the content. This property advertisement does not constitute property particulars. The information is provided and maintained by Garnham H Bewley, East Grinstead. Please contact the selling agent or developer directly to obtain any information which may be available under the terms of The Energy Performance of Buildings (Certificates and Inspections) (England and Wales) Regulations 2007 or the Home Report if in relation to a residential property in Scotland.
*This is the average speed from the provider with the fastest broadband package available at this postcode. The average speed displayed is based on the download speeds of at least 50% of customers at peak time (8pm to 10pm). Fibre/cable services at the postcode are subject to availability and may differ between properties within a postcode. Speeds can be affected by a range of technical and environmental factors. The speed at the property may be lower than that listed above. You can check the estimated speed and confirm availability to a property prior to purchasing on the broadband provider's website. Providers may increase charges. The information is provided and maintained by Decision Technologies Limited.
**This is indicative only and based on a 2-person household with multiple devices and simultaneous usage. Broadband performance is affected by multiple factors including number of occupants and devices, simultaneous usage, router range etc. For more information speak to your broadband provider.
Map data ©OpenStreetMap contributors.





