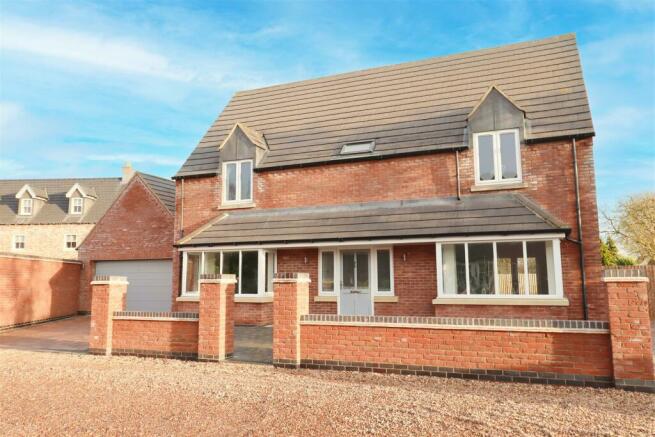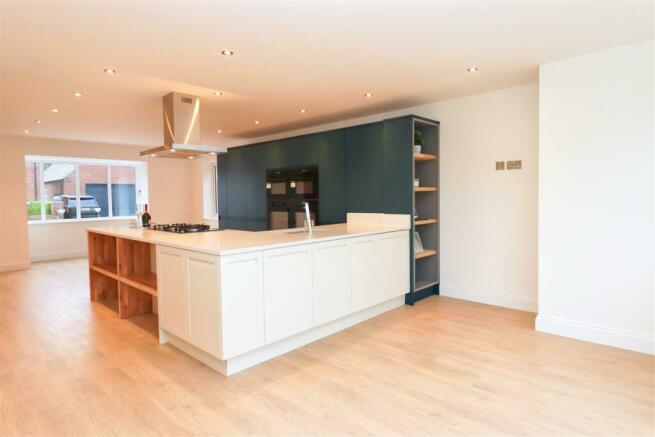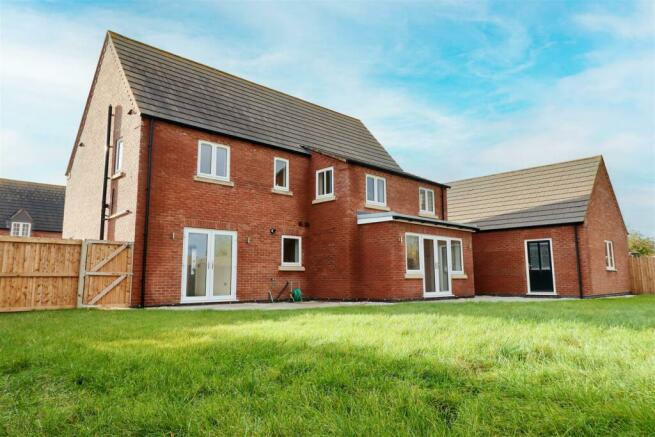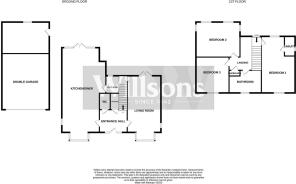Beesby Road, Maltby Le Marsh, Alford

- PROPERTY TYPE
Detached
- BEDROOMS
3
- BATHROOMS
2
- SIZE
Ask agent
- TENUREDescribes how you own a property. There are different types of tenure - freehold, leasehold, and commonhold.Read more about tenure in our glossary page.
Freehold
Key features
- New-build house with AHCI 10-year warranty and exceptional turn-key finish
- 3-generous double bedrooms, one being en-suite
- New central heating boiler with 10 year warranty - under-floor heating to ground floor
- Brand new appliances with full warranties
- Ample parking and generous double garage with further garage room
- Feature composite front door, uPVC double glazed windows & doors
- Oak internal doors, new carpets with Cloud 9 underlay beneath, brushed chrome switches & sockets throughout
- Must be seen to be appreciated - private cul-de-sac location
- No Onward Chain
- EPC - B
Description
Front Of Property - An attractive modern detached house with double-fronted bay windows, feature brickwork, contrasting stone window sills and a composite door. With dual kerb access via a tegular paved driveway to large double garage to the left and gravel parking to the right along with gated access to the rear garden, the property is complimented by a feature front wall and external lighting.
Entrance Hall - 3.22m x 2.59m (10'6" x 8'5") - Large central entrance hall with direct access to WC and understairs cloakroom/storage, leading to stairs with oak banister, kitchen and living room.
Ground Floor Wc - 1.15m x 1.41m (3'9" x 4'7" ) - Vanity unit with WC, vinyl floor covering and full-height tiles.
Understairs Cloakroom/Cupboard - 1.45m x 1.395m max (4'9" x 4'6" max) - Understairs cupboard offering opportunity for a cloakroom or storage.
Kitchen - 9.17m max x 4.31m max (30'1" max x 14'1" max) - A light and spacious dual-aspect kitchen with bay window to the front and double doors leading directly to the patio and garden to the rear, creating an indoor/outdoor living space. Areas to either side of the central kitchen provide further possibilities for seating and dining, making this an extremely stylish and functional centre to the property. Contemporary open-concept design, with contrasting accent statement appliance wall featuring two integrated multi-function double ovens and two compact combination microwave ovens along with full-height fridge and separate freezer. All appliances are brand new and come with a full warranty.
With two-tone cabinetry, this minimalistic design features the Sheraton range of units in matte blue finish with handless slab doors to the appliance wall and contrasting accent cream base units to the U-shaped island. The eye-catching stainless-steel ceiling-mounted island cooker hood and 5-ring gas hob provide a central feature and house an integrated dishwasher, fully lined draws and a larder unit with pull-out swing tray storage shelving. There is a further high-level breakfast bar to one side. Illuminated by downlighters throughout, the pale granite worktops contrast with the Amtico Form flooring in Eventide Oak creating a powerful modern aesthetic.
Utility Room - 1.58 x 1.93 (5'2" x 6'3") - Housing a new Ideal Boiler with 10-year warranty, space for under-counter washing machine and tumble dryer, stainless-steel sink with mixer tap and window overlooking the rear garden.
Living Room - 6.84m x 3.84m (22'5" x 12'7") - Large dual-aspect room with wide bay window to front, window to the side and double doors onto rear patio and garden.
Stairs To Landing - Carpeted stairs to landing with window to rear garden, storage cupboard and access to loft hatch
Bedroom Specification - All bedrooms have radiators, brushed chrome fittings, aerial points and are carpeted in grey with Cloud 9 underlay below.
Bedroom 1 With En-Suite - 5.9m x 3.84 max (19'4" x 12'7" max) - Dual aspect room with dormer window to front aspects and rear window overlooking the garden, high-level vaulted ceilings complimented by downlighters.
En-Suite - 2.25m x 1.19m max (7'4" x 3'10" max) - With low-level shower enclosure, rainfall shower head from direct feed thermostatic shower, wash basin vanity unit with mixer tap and WC, chrome towel rail, window to the side of the property and complimented by full height tiles, vinyl floor covering and downlighters.
Bedroom 2 - 5.43m x 4.00m (17'9" x 13'1") - A spacious room at the rear of the property with windows to three sides offering views over the garden, vaulted ceilings and downlighters.
Bedroom 3 - 4.15m x 3.70m (13'7" x 12'1") - With high-level vaulted ceilings and a dormer window to the front of the property and downlighters.
Family Bathroom - 2m x 3.2m max (6'6" x 10'5" max) - With low-level shower tray and glazed enclosure, rainfall shower head and handset from direct feed thermostatic shower, wash basin vanity unit with mixer tap, two-tone WC and an “L” shaped bath with shower mixer tap and shower handset. High-level vaulted ceiling with roof light window, extractor fan and downlighters, benefits from full height tiles, stylish vinyl floor covering and a chrome towel rail.
Double Garage - 5.44m x 6.41m (17'10" x 21'0") - A generously sized double garage with remote access up-and-over electric garage door with 10-year warranty, concrete floor, electric points and lighting.
Garage Room - 5.45m x 3.64m (17'10" x 11'11") - A separate room to the rear of the garage which is accessed via a personnel door from the garden and offers a large space for alternative use, with access to the extensive boarded roof space running the full length and width of the garage building, electric points and lighting.
Garden - Rear garden set to grass, patio and fully enclosed by fencing.
Tenure & Possession - The property is Freehold with vacant possession upon completion.
Services - We understand that mains gas, electricity, water and drainage are connected to the property.
Local Authority - Council Tax is awaiting banding however, will be payable to Local Authority: East Lindsey District Council, The Hub, Mareham Road, Horncastle, Lincs, LN9 6PH. Tel: .
Energy Performance Certificate - The property has an energy rating of B. The full report is available from the agents or by visiting Reference Number: 9380-3752-8320-2727-8201.
Viewing - Viewing is strictly by appointment with the Alford office at the address shown below.
Directions - Located on a quiet private cul-de-sac on the outskirts of the village of Maltby-le-Marsh. From the direction of Alford on the A1104 Beesby Road, the property can be found on the left hand side, immediately before the first set of double bends when entering the village. What3Words///wishes.outlooks.stitching
Brochures
Beesby Road, Maltby Le Marsh, AlfordBrochureCouncil TaxA payment made to your local authority in order to pay for local services like schools, libraries, and refuse collection. The amount you pay depends on the value of the property.Read more about council tax in our glossary page.
Ask agent
Beesby Road, Maltby Le Marsh, Alford
NEAREST STATIONS
Distances are straight line measurements from the centre of the postcode- Thorpe Culvert Station12.8 miles
About the agent
Willsons is an independent firm of property professionals proudly celebrating 175 years of practising in eastern Lincolnshire with offices in Alford and Skegness.
We pride ourselves on being able to deliver a quality service to our clients with a personal touch. Our areas of expertise are:
ESTATE AGENCY
We provide a professional yet highly personal service and enjoy a proven track record in the sale of all types of properties across our region from the Wolds to the s
Industry affiliations


Notes
Staying secure when looking for property
Ensure you're up to date with our latest advice on how to avoid fraud or scams when looking for property online.
Visit our security centre to find out moreDisclaimer - Property reference 32745704. The information displayed about this property comprises a property advertisement. Rightmove.co.uk makes no warranty as to the accuracy or completeness of the advertisement or any linked or associated information, and Rightmove has no control over the content. This property advertisement does not constitute property particulars. The information is provided and maintained by Willsons, Alford. Please contact the selling agent or developer directly to obtain any information which may be available under the terms of The Energy Performance of Buildings (Certificates and Inspections) (England and Wales) Regulations 2007 or the Home Report if in relation to a residential property in Scotland.
*This is the average speed from the provider with the fastest broadband package available at this postcode. The average speed displayed is based on the download speeds of at least 50% of customers at peak time (8pm to 10pm). Fibre/cable services at the postcode are subject to availability and may differ between properties within a postcode. Speeds can be affected by a range of technical and environmental factors. The speed at the property may be lower than that listed above. You can check the estimated speed and confirm availability to a property prior to purchasing on the broadband provider's website. Providers may increase charges. The information is provided and maintained by Decision Technologies Limited.
**This is indicative only and based on a 2-person household with multiple devices and simultaneous usage. Broadband performance is affected by multiple factors including number of occupants and devices, simultaneous usage, router range etc. For more information speak to your broadband provider.
Map data ©OpenStreetMap contributors.




