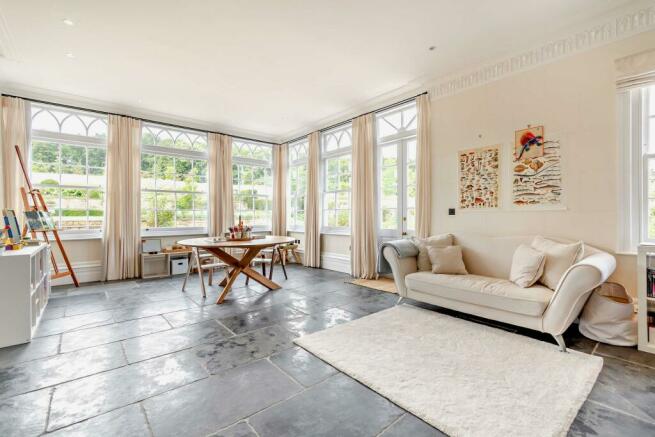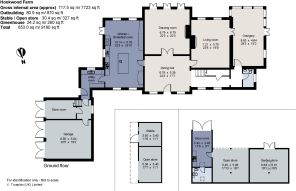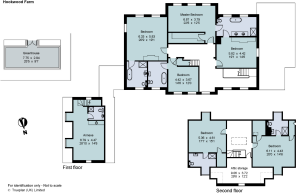
Puttenden Road, Shipbourne, Tonbridge, TN11.

- PROPERTY TYPE
Detached
- BEDROOMS
7
- BATHROOMS
6
- SIZE
Ask agent
- TENUREDescribes how you own a property. There are different types of tenure - freehold, leasehold, and commonhold.Read more about tenure in our glossary page.
Freehold
Key features
- 7 bedrooms
- 4 reception rooms
- 6 bathrooms
- 23.00 acres
- Outbuildings
- Detached
- Double Garage
- Garden
- New Build
- Parking
Description
The house has excellently proportioned accommodation, which also provides a versatile layout. The property has many unique and bespoke features, in keeping with the Georgian style yet ideal for modern living. These features include a handmade kitchen, stylish bathroom suites, decorative plaster friezes, elegant marble fireplaces, high ceilings, impressively proportioned internal doors, marble flooring, engineered oak flooring, multi-pane sash windows and decorative downpipe collars. The property sits within the magnificent gardens and grounds, which provide a wonderful backdrop and a high degree of privacy.
The impressive and well-proportioned reception rooms provide wonderful areas for formal entertaining. The dining hall has an outlook to the front with double doors opening to the drawing room with three French doors to the south-facing terrace. The living room has an outlook over the rear gardens and leads to the impressive triple aspect orangery with French doors to the west terrace.
The generously proportioned kitchen/breakfast room is triple aspect and has French doors to the east terrace. There is an excellent range of bespoke cupboards with matching island units. Granite work surfaces incorporate a 1½ bowl sink together with a preparation sink within the island unit, which also provides a breakfast bar. Fitted appliances include an electric Aga and separate gas Aga, two fridges and dishwashers, a Miele coffee machine and a wine fridge.
The adjoining utility room has a double butler sink and additional fitted storage cupboards, together with direct access to the outside. A rear lobby leads to a store/boiler room and the integral double garage. An elegant staircase with a handcrafted handrail rises to the spacious first-floor landing with views to the front.
The principal suite comprises a bedroom with views over the rear garden, a fitted dressing room and an elegant en suite bathroom with a separate shower cubicle. The guest bedroom is double aspect with wonderful garden views, a fitted wardrobe and en suite bathroom with a separate shower cubicle. There are two further bedrooms on this floor, both of which are served by en suite bathrooms.
Arranged over the second floor are two well-proportioned bedrooms with views either to the front or rear, both served by en suite shower rooms and storage cupboards. There is also an excellent attic storage room with a porthole window to the front.
Planning consent has been given for a single-storey rear extension. (Tonbridge & Malling Borough Council Planning Application
21/03218/FL).
The annexe is approached from the rear lobby, with stairs rising to the first floor. It comprises a spacious living/bedroom area with a kitchenette and a well-appointed en suite shower room.
The barn comprises a garden store, store room with kitchenette, cloakroom and open store. The timber stables comprise a loose box and field shelter Victorian-style greenhouse with cold frames, a garden shed and a chicken run with a coop.
The house is approached over a gravel drive with a stone-pollarded entrance and wrought iron gates. The drive splits, leading to the garaging and on to the front of the house, where there is a generous area for parking. There is also a secondary drive from the lane, which leads to the barn. The formal gardens surround the house and include manicured lawns edged with either yew or box hedging, with the front lawn featuring an attractive rill culminating in an ornamental pond.
To the west and south of the house are generous paved and gravel terraces flanked by well-stocked beds and providing wonderful areas for al fresco entertaining. The symmetrical south facing garden features stone steps leading to the terraced lawns, one of which has two herbaceous beds flanked by white lavender.
Hookwood Farm is located on the edge of the sought-after village of Shipbourne. The village includes the popular Chaser Inn and weekly award winning Farmers' Market, as well as the church, primary school and common.
Comprehensive Shopping: Tonbridge (3.3 miles), Sevenoaks (8.6 miles), and Tunbridge Wells (10.9 miles) provide supermarkets and the usual popular high street retailers and many pubs and restaurants. Bluewater (23.1 miles).
Mainline Rail Services: Tonbridge (3.6 miles), Hildenborough (5.9 miles) and Sevenoaks (9 miles) mainline stations to London Bridge, Charing Cross & Cannon Street, and Borough Green (6.4 miles) to Victoria.
Primary Schools: Shipbourne, Plaxtol, Kings Hill, Mereworth, Hadlow, Ightham and Borough Green. Secondary Schools: Judd Boys Grammar, Weald of Kent Girls Grammar and Tonbridge Grammar. Knole Academy, Trinity and Weald of Kent Grammar Schools in Sevenoaks. Private Schools: Tonbridge and Summerhill Schools in Tonbridge. Sevenoaks and Walthamstow Hall Schools in Sevenoaks. The Granville, Solefields and New Beacon Preparatory Schools in Sevenoaks. St Michaels and Russell House Preparatory Schools in Otford. Radnor House in Sundridge.
Leisure Facilities: Shipbourne Tennis Club on the Green, Golf at Wilderness, Nizels, Knole Park and Poult Wood. Nizels Golf & Fitness Centre in Hildenborough, indoor and outdoor swimming pools the Angel Leisure Centre and a range of sporting clubs, including football, baseball, swimming and sailing in Tonbridge. A large network of footpaths linking to the Greensand Way.
All distances are approximate.
Brochures
More DetailsBrochure.pdfCouncil TaxA payment made to your local authority in order to pay for local services like schools, libraries, and refuse collection. The amount you pay depends on the value of the property.Read more about council tax in our glossary page.
Band: H
Puttenden Road, Shipbourne, Tonbridge, TN11.
NEAREST STATIONS
Distances are straight line measurements from the centre of the postcode- Tonbridge Station3.6 miles
- Hildenborough Station3.7 miles
- Borough Green & Wrotham Station3.7 miles
About the agent
We are passionate about property. Our foundations are built on supporting clients in one of the most significant decisions they’ll make in their lifetime. As your partners in property, we act with integrity and are here to help you achieve the very best price for your home in the quickest possible time. We offer a range of services for your property requirements. If you are selling, buying or letting a home, or you need some frank advice and insight on the current property market from our tea
Industry affiliations



Notes
Staying secure when looking for property
Ensure you're up to date with our latest advice on how to avoid fraud or scams when looking for property online.
Visit our security centre to find out moreDisclaimer - Property reference CHO012334255. The information displayed about this property comprises a property advertisement. Rightmove.co.uk makes no warranty as to the accuracy or completeness of the advertisement or any linked or associated information, and Rightmove has no control over the content. This property advertisement does not constitute property particulars. The information is provided and maintained by Knight Frank, Country Department. Please contact the selling agent or developer directly to obtain any information which may be available under the terms of The Energy Performance of Buildings (Certificates and Inspections) (England and Wales) Regulations 2007 or the Home Report if in relation to a residential property in Scotland.
*This is the average speed from the provider with the fastest broadband package available at this postcode. The average speed displayed is based on the download speeds of at least 50% of customers at peak time (8pm to 10pm). Fibre/cable services at the postcode are subject to availability and may differ between properties within a postcode. Speeds can be affected by a range of technical and environmental factors. The speed at the property may be lower than that listed above. You can check the estimated speed and confirm availability to a property prior to purchasing on the broadband provider's website. Providers may increase charges. The information is provided and maintained by Decision Technologies Limited.
**This is indicative only and based on a 2-person household with multiple devices and simultaneous usage. Broadband performance is affected by multiple factors including number of occupants and devices, simultaneous usage, router range etc. For more information speak to your broadband provider.
Map data ©OpenStreetMap contributors.






