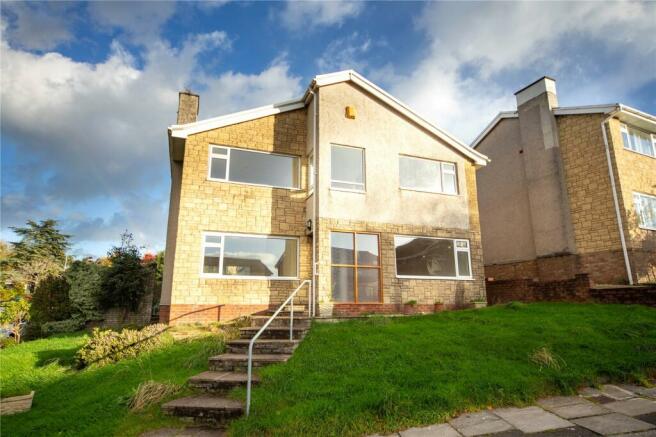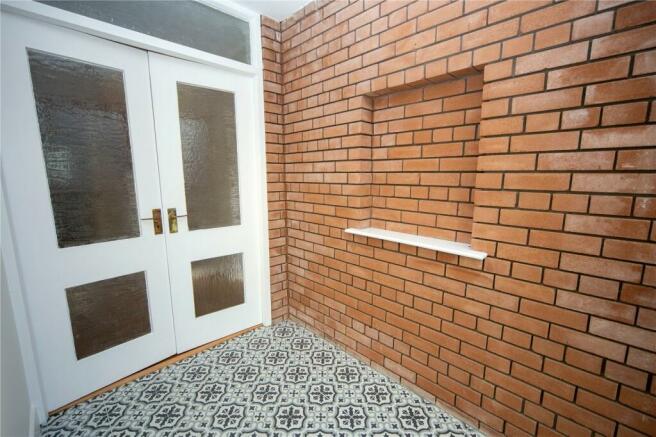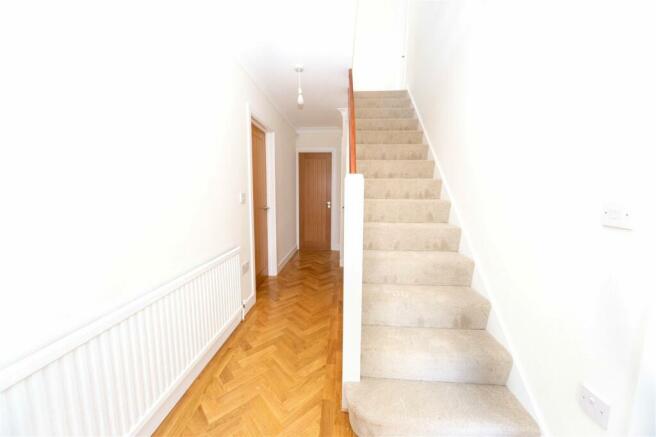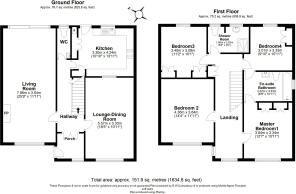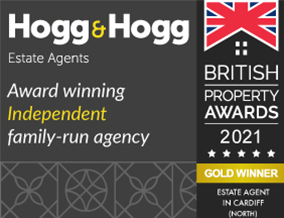
Cefn Coed Avenue, Cyncoed, Cardiff, CF23

- PROPERTY TYPE
Detached
- BEDROOMS
4
- BATHROOMS
2
- SIZE
Ask agent
- TENUREDescribes how you own a property. There are different types of tenure - freehold, leasehold, and commonhold.Read more about tenure in our glossary page.
Freehold
Key features
- Detached Freehold Property
- Porch
- Two Large Reception Rooms
- Modern Kitchen
- Cloakroom
- Four Double Bedrooms
- Master En-Suite Full Bathroom
- Family Shower Room
- Sizeable Gardens
- Driveway
Description
Having been cherished by the same family for many years, the property has recently undergone a loving upgrade, making it ready for the next family to simply move in and start creating memories.
The house features a practical porch area that leads to a welcoming hallway, followed by a substantial, almost 26-foot dual-aspect living room, an additional 18-foot reception room, a stunning modern kitchen, and a cloakroom. French Oak flooring throughout the living rooms and hallway.
On the first floor, you'll find four double bedrooms, including a master bedroom with an excellent-sized en-suite bathroom and quality Sharps fitted wardrobes along with a further family shower room.
Outside, the front garden is designed for easy maintenance, with a driveway leading to the garage at the side. The rear of the property boasts a wide enclosed garden, providing ample space for outdoor activities and relaxation.
The property benefits from nearby excellent bus links to the City Centre, as well as a straightforward route to the A48/M4 link, enhancing its accessibility and connectivity.
Porch
Approach via steps leading to porch. Secure glazed door into spacious mostly glazed porch area. Tiled floor. Doors leading into hallway.
Hallway
Access to ground floor rooms. Stunning herringbone woodblock flooring. Understairs storage cupboard. Radiator. Door to cloakroom.
Cloakroom
Contemporary suite comprising close coupled w.c, wash hand basin with vanity storage unit. Fully tiled walls and flooring. Chrome heated towel rail. Obscured window to the rear elevation.
Living Room
7.85m x 3.63m
Dual aspect living room with window to the front aspect and patio sliding doors to the rear aspect. French Oak flooring
Lounge/Dining Room
5.56m x 3.33m
Generously sized room lending itself to a further sitting room, dining room, playroom or home office. Window to the front aspect. French Oak Herringbone wood block flooring. Radiator.
Kitchen
3.3m x 4.24m
New modern kitchen with a matching range of wall and floor units with complementary work tops over. Attractively tiled splash backs. Stainless steel sink and drainer sitting beneath window overlooking garden. Electric hob with extractor fan over. Eye level electric oven. Space for further appliances. Cupboard housing new boiler. Tiled floor. Glazed door to rear aspect.
Landing
Ascend to a welcoming landing featuring an elegant balustrade and a front-facing window that creates a serene reading nook or a functional desk space. Double storage cupboard. Radiator. Access to all first floor rooms.
Master Bedroom
3.84m x 3.33m
Spacious principle bedroom with window to the front elevation. Built in Sharps wardrobes. Radiator.
En- Suite Bathroom
2.03m x 3.33m
Indulge in luxury within this stunning en-suite bathroom, featuring a stylish panelled bath with a overhead shower and glass shower screen, close-coupled w.c., and a wash hand basin placed atop a drawer storage unit. The space is adorned with fully tiled walls and floors, adding a touch of sophistication. With thoughtful design in mind, Jack and Jill doors effortlessly serve both the master bedroom and bedroom four.
Bedroom Two
4.37m x 3.63m
Window to the front elevation. Radiator.
Bedroom Three
3.4m x 3.07m
Further double bedroom with window to the rear aspect. Built in wardrobes. Radiator.
Bedroom Four
3m x 3.33m
Fourth double bedroom with built in wardrobe. Window to the rear aspect. Radiator.
Family Shower Room
1.68m x 2.82m
Stunning shower room serving bedrooms two and three. Comprising walk in shower, close coupled w.c and wash hand basin atop a substantial storage unit. Chrome heated towel rail. Tiled walls and floor. Two obscured windows to the rear elevation.
Front Garden
Laid mostly to lawn with steps leading to the front entrance.
Garage & Driveway
Driveway to the side leading to the garage with electric up and over door. Garage with pitched roof, side window lighting and power. Built on small storage shed.
Rear Garden
Generously sized enclosed rear garden with paved patio area and lawn are beyond. Gate providing front access.
- COUNCIL TAXA payment made to your local authority in order to pay for local services like schools, libraries, and refuse collection. The amount you pay depends on the value of the property.Read more about council Tax in our glossary page.
- Band: H
- PARKINGDetails of how and where vehicles can be parked, and any associated costs.Read more about parking in our glossary page.
- Yes
- GARDENA property has access to an outdoor space, which could be private or shared.
- Yes
- ACCESSIBILITYHow a property has been adapted to meet the needs of vulnerable or disabled individuals.Read more about accessibility in our glossary page.
- Ask agent
Cefn Coed Avenue, Cyncoed, Cardiff, CF23
NEAREST STATIONS
Distances are straight line measurements from the centre of the postcode- Heath Low Level Station0.7 miles
- Heath High Level Station0.7 miles
- Ty Glas Station1.5 miles
About the agent
Welcome to Hogg and Hogg, a refreshingly simple approach to estate agency in Cardiff. Whether you’re renting your first property or buying your fifth, we appreciate the significance to you and are here to guide you through the process by tailoring our service to each client to make your experience a great one.
You can take comfort in the fact that Hogg and Hogg are dedicated Professionals. We are voluntary members of the National Association of Estate Agents (NAEA) and the Association o
Industry affiliations

Notes
Staying secure when looking for property
Ensure you're up to date with our latest advice on how to avoid fraud or scams when looking for property online.
Visit our security centre to find out moreDisclaimer - Property reference HOH230255. The information displayed about this property comprises a property advertisement. Rightmove.co.uk makes no warranty as to the accuracy or completeness of the advertisement or any linked or associated information, and Rightmove has no control over the content. This property advertisement does not constitute property particulars. The information is provided and maintained by Hogg & Hogg, Cardiff. Please contact the selling agent or developer directly to obtain any information which may be available under the terms of The Energy Performance of Buildings (Certificates and Inspections) (England and Wales) Regulations 2007 or the Home Report if in relation to a residential property in Scotland.
*This is the average speed from the provider with the fastest broadband package available at this postcode. The average speed displayed is based on the download speeds of at least 50% of customers at peak time (8pm to 10pm). Fibre/cable services at the postcode are subject to availability and may differ between properties within a postcode. Speeds can be affected by a range of technical and environmental factors. The speed at the property may be lower than that listed above. You can check the estimated speed and confirm availability to a property prior to purchasing on the broadband provider's website. Providers may increase charges. The information is provided and maintained by Decision Technologies Limited. **This is indicative only and based on a 2-person household with multiple devices and simultaneous usage. Broadband performance is affected by multiple factors including number of occupants and devices, simultaneous usage, router range etc. For more information speak to your broadband provider.
Map data ©OpenStreetMap contributors.
