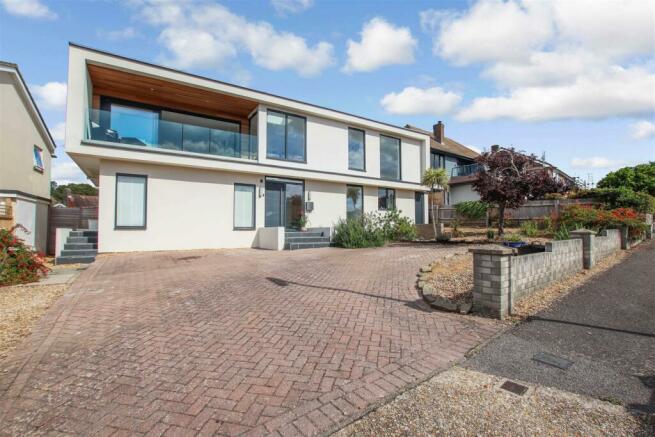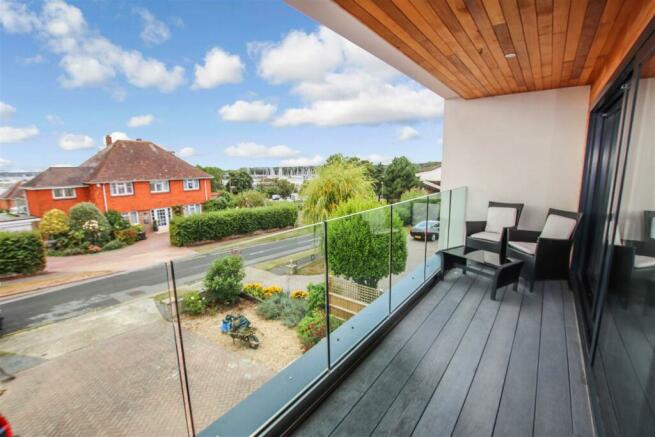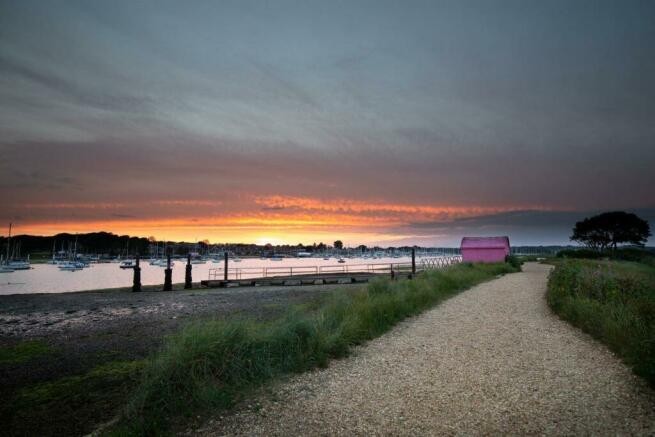Mariners Way, Warsash

- PROPERTY TYPE
Detached
- BEDROOMS
5
- BATHROOMS
3
- SIZE
Ask agent
- TENUREDescribes how you own a property. There are different types of tenure - freehold, leasehold, and commonhold.Read more about tenure in our glossary page.
Freehold
Key features
- A UNIQUE DETACHED FAMILY HOME WHICH HAS BEEN CONSIDERABLY ENHANCED AND BEAUTIFULLY MAINTAINED BY THE CURRENT OWNERS
- OFFERING BRIGHT, SPACIOUS AND CONTEMPORARY ACCOMMODATION ARRANGED OVER THREE FLOORS
- DIRECT WATER VIEWS FROM THE SITTING ROOM AND BALCONY
- OPEN PLAN KITCHEN/ DINING FAMILY ROOM
- FOUR/ FIVE BEDROOMS
- CINEMA ROOM, STUDY AREA, LIBRARY AND GYM
- SELF CONTAINED ANNEXE
- SUNNY, SECLUDED REAR GARDEN WITH OUTSIDE OFFICE
- FITTED SOLAR SYSTEM
- NO FORWARD CHAIN
Description
The entrance hall leads your eye directly into the magnificent open plan bespoke kitchen and family area with an array of integrated appliances and units providing ample storage solutions. The impressive floor to ceiling bi-folding doors perfectly frame the view of the garden, bringing the outside in and opening out onto a large patio seating area, perfect for alfresco dining. Two skylights additionally add to the abundance of light which beneficially floods into this room. The family area further boasts wood burning stove. Off this area is the functional Utility Room.
On the first floor you will find the sitting room, a particular selling feature of the property considering the superb views across to the Solent from the balcony, accessed via attractive and seamless, sliding doors. From the study area there is access to the library, fitted with extensive shelving. The study additionally offers access to the property’s roof, where STPP, a roof terrace could be created with direct views of the river Hamble and out to the Solent and over to the Isle of Wight.
There is a sizeable cinema room situated in the basement featuring hue lighting. There are two further rooms, one of those formally used as a storeroom and one being a gym currently but previously a bedroom. The basement also benefits automatic water-pump.
There are four bedrooms (excluding the annexe) situated across the various levels this property has to offer. The master bedroom is situated on the first floor, is appropriately set overlooking the wonderful front elevation with views across to the Solent. There is also a dressing room, and en-suite enjoying freestanding bath which enjoys a pleasant outlook over the rear garden.
Situated on the ground floor, you will find the family shower room. In addition, the property offers a self-contained annexe, accessed via the property’s side aspect externally, or internally. The annexe in brief offers open plan living accommodation with a kitchenette, and shower room. The annexe has proven to generate a fantastic income, averaging £1,200pcm on Airbnb. If however you are looking for additional storage, the annexe could easily be re-converted back to a garage.
The rear garden is of generous proportions and is laid predominantly to lawn with well stocked borders, further benefitting from a sunny aspect and privacy. There is an outside office, fully insulated with electric heater allowing for use throughout the year. For those keen with water sports there is a sports storage area for equipment such as kayaks, paddle boards with fitted shelving. To the front of the property, there is ample off-road parking, and large storage space in lieu of garage for bikes and such things alike.
The property also benefits from a Solar system and battery. The sellers have advised that currently the house is off grid for approximately 6 months of the year and they are paid by the electricity provider for feeding tariff.
Brochures
Mariners Way, WarsashEnergy performance certificate - ask agent
Council TaxA payment made to your local authority in order to pay for local services like schools, libraries, and refuse collection. The amount you pay depends on the value of the property.Read more about council tax in our glossary page.
Band: G
Mariners Way, Warsash
NEAREST STATIONS
Distances are straight line measurements from the centre of the postcode- Hamble Station1.6 miles
- Bursledon Station2.1 miles
- Netley Station2.2 miles
About the agent
" Your Home, Our Passion "
"To give real service, you must add something which cannot be bought or measured with money, and that is sincerity and integrity."
With over 100 years of combined industry and local area knowledge, Chimneypots is a successful, market leading brand with a competitive record of performance, with both repeat and referral business in return.
Providing all property related services throughout Southampton, Portsmouth, and all
Industry affiliations

Notes
Staying secure when looking for property
Ensure you're up to date with our latest advice on how to avoid fraud or scams when looking for property online.
Visit our security centre to find out moreDisclaimer - Property reference 32746628. The information displayed about this property comprises a property advertisement. Rightmove.co.uk makes no warranty as to the accuracy or completeness of the advertisement or any linked or associated information, and Rightmove has no control over the content. This property advertisement does not constitute property particulars. The information is provided and maintained by Chimneypots Estate Agents, Southampton. Please contact the selling agent or developer directly to obtain any information which may be available under the terms of The Energy Performance of Buildings (Certificates and Inspections) (England and Wales) Regulations 2007 or the Home Report if in relation to a residential property in Scotland.
*This is the average speed from the provider with the fastest broadband package available at this postcode. The average speed displayed is based on the download speeds of at least 50% of customers at peak time (8pm to 10pm). Fibre/cable services at the postcode are subject to availability and may differ between properties within a postcode. Speeds can be affected by a range of technical and environmental factors. The speed at the property may be lower than that listed above. You can check the estimated speed and confirm availability to a property prior to purchasing on the broadband provider's website. Providers may increase charges. The information is provided and maintained by Decision Technologies Limited. **This is indicative only and based on a 2-person household with multiple devices and simultaneous usage. Broadband performance is affected by multiple factors including number of occupants and devices, simultaneous usage, router range etc. For more information speak to your broadband provider.
Map data ©OpenStreetMap contributors.




