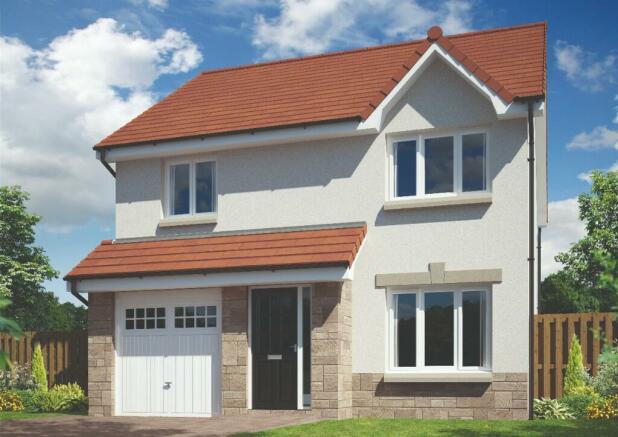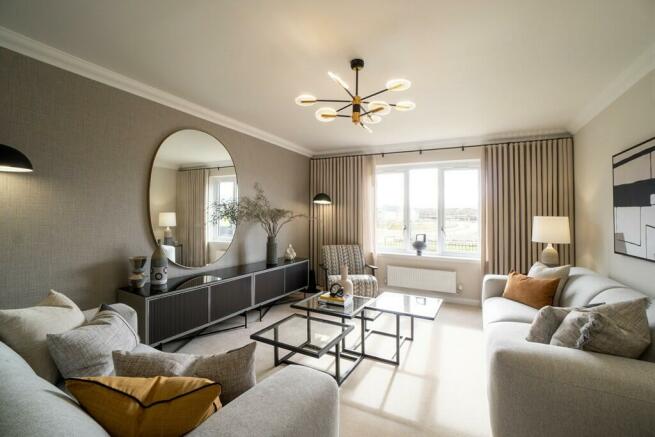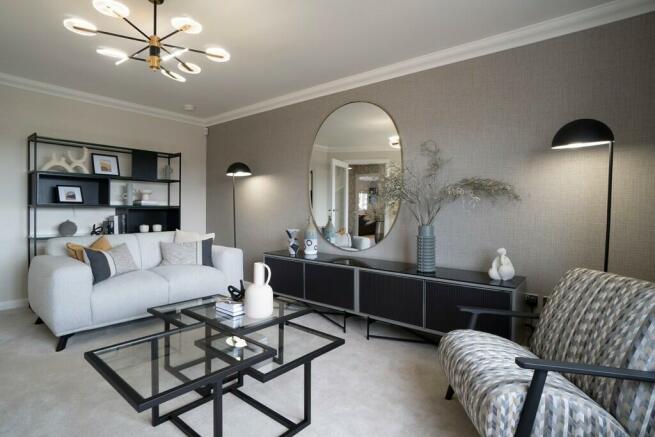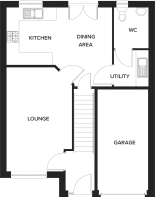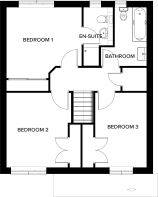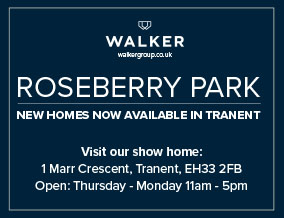
Roseberry Park, Tranent, EH33 2QF

- PROPERTY TYPE
Detached
- BEDROOMS
3
- BATHROOMS
3
- SIZE
1,106 sq ft
103 sq m
- TENUREDescribes how you own a property. There are different types of tenure - freehold, leasehold, and commonhold.Read more about tenure in our glossary page.
Freehold
Key features
- £5,000 LBTT CONTRIBUTION
- Open plan kitchen dining room
- Integrated kitchen appliances included
- Downstairs W.C
- Utility room off the kitchen
- Private back garden
- En-suite in bedroom 1
- Fitted wardrobe in all three bedrooms
- Integrated garage
- Electric car charging point cabling installed
Description
Kitchen -
Upstands and back panels to kitchen and utility room (where applicable)
Chrome ceiling downlights to kitchen
Chrome under unit lighting to kitchen
Chrome sockets and switches to kitchen along with one twin USB charging point
Plumbing and electrics for washing machine
4 burner gas hob
Stainless steel chimney hood and back panel
Single oven
Integrated Fridge freezer
Dishwasher
Stainless steel appliances
Dmev continually running extractor fans to kitchen and utility room
Bathroom -
Allocation for future shower in ground floor
Thermostatically controlled chrome bar mixer shower valve with large deluge head and separate hand shower to En suite 1
Half height tiling to sink wall only in WC
Tiled bulk head in En suite 1
Wall hung wash hand basin with storage in bathroom
White ceiling downlights to bathroom and WC
Ideal standard contemporary 'Cube' Bath
Shaver socket to En suite
Dmev continually running extractor fans to all wet rooms
Chrome vertical towel rails to En suite 1
Chrome tile trim
Interior -
Cornice to lounge
Choice of kitchen and bathroom colour schemes
White internal doors, with chrome designer handles, full glazed to lounge
Smooth ceilings throughout
Walls & ceilings white throughout
Smoke heat carbon monoxide alarms
Carbon dioxide monitor in bed 1
Wardrobe doors in all three bedrooms
Heating and electrics -
Energy efficient lighting
TV & BT points to lounge & bedroom 1
2 x USB sockets to bedroom 1
BT Openreach including superfast broadband, with CAT 5 cable to lounge
Gas combi condensing boiler with thermostatic radiator valves to most radiators
Underfloor, wall and roof space insulation
External -
Double Glazed Upvc windows, with child restrictors (where applicable)
High performance GRP black front door
Upvc French doors to rear garden
Multi point locking to external doors
Upvc Facia and soffits
External tap to rear garden
1.8 meter timber fence to rear garden including timber gate to side path
Turfed front and rear gardens
Block paved driveways
Car charging provision to all houses with drives
Downlighter to front door with PIR and rectangular light to back door
Light and power supply to garage.
Wireless operated door bell
Energy performance certificate - ask developer
Council TaxA payment made to your local authority in order to pay for local services like schools, libraries, and refuse collection. The amount you pay depends on the value of the property.Read more about council tax in our glossary page.
Ask developer
- 41 new properties
- Range of three, four and five bedroom
- In a sought after location
- Located in the town in Windygoul
Roseberry Park, Tranent, EH33 2QF
NEAREST STATIONS
Distances are straight line measurements from the centre of the postcode- Prestonpans Station1.4 miles
- Wallyford Station2.4 miles
- Longniddry Station3.7 miles
About the development
Roseberry Park
Roseberry Park, Tranent, EH33 2QF

About Walker Group
Walker Group
At Walker Group we believe that the thing that sets us apart is our mission. We choose not to build houses, but build homes that puts customers first, providing the ideal living space for the modern family.
Almost 50 years of experience and an uncompromising commitment to learning from our customers, everyone at Walker Group knows how to build homes that exceed families’ expectations. We also make sure that we build in areas that provide the schools, transport links and other services families require.
As all of our staff have been with us for a long time, we are able to provide the expertise and service that our purchasers deserve. The fact that many families choose Walker Group homes again and again, proves that we have a formula that works.
We base everything we do on our three key strengths: Great design, exceptional quality and workmanship and outstanding customer service.
Notes
Staying secure when looking for property
Ensure you're up to date with our latest advice on how to avoid fraud or scams when looking for property online.
Visit our security centre to find out moreDisclaimer - Property reference 58-Belmont-incentive. The information displayed about this property comprises a property advertisement. Rightmove.co.uk makes no warranty as to the accuracy or completeness of the advertisement or any linked or associated information, and Rightmove has no control over the content. This property advertisement does not constitute property particulars. The information is provided and maintained by Walker Group. Please contact the selling agent or developer directly to obtain any information which may be available under the terms of The Energy Performance of Buildings (Certificates and Inspections) (England and Wales) Regulations 2007 or the Home Report if in relation to a residential property in Scotland.
*This is the average speed from the provider with the fastest broadband package available at this postcode. The average speed displayed is based on the download speeds of at least 50% of customers at peak time (8pm to 10pm). Fibre/cable services at the postcode are subject to availability and may differ between properties within a postcode. Speeds can be affected by a range of technical and environmental factors. The speed at the property may be lower than that listed above. You can check the estimated speed and confirm availability to a property prior to purchasing on the broadband provider's website. Providers may increase charges. The information is provided and maintained by Decision Technologies Limited.
**This is indicative only and based on a 2-person household with multiple devices and simultaneous usage. Broadband performance is affected by multiple factors including number of occupants and devices, simultaneous usage, router range etc. For more information speak to your broadband provider.
Map data ©OpenStreetMap contributors.
