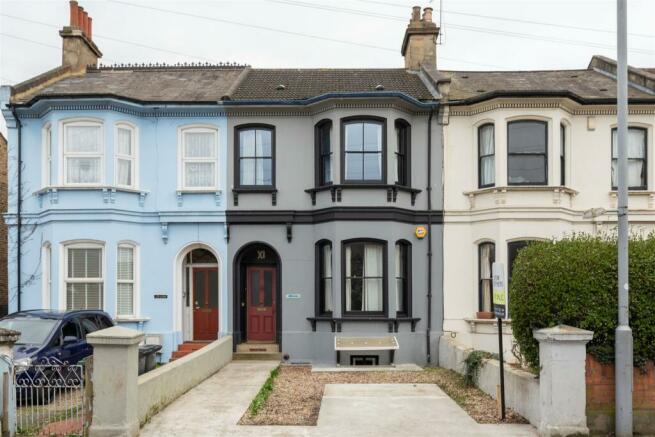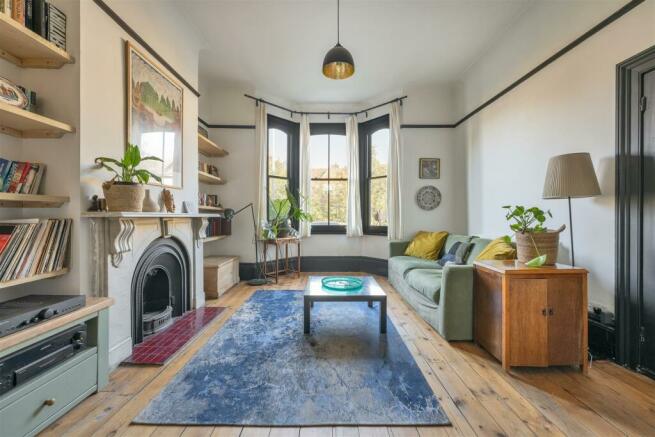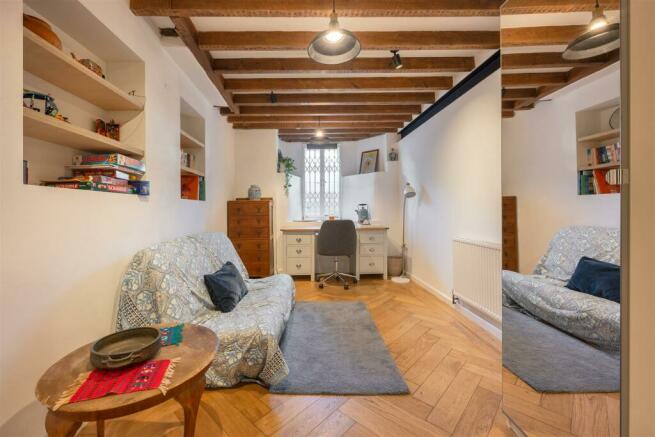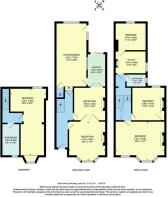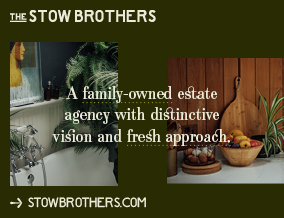
Fairlop Road, Leytonstone

- PROPERTY TYPE
Terraced
- BEDROOMS
4
- BATHROOMS
2
- SIZE
1,875 sq ft
174 sq m
- TENUREDescribes how you own a property. There are different types of tenure - freehold, leasehold, and commonhold.Read more about tenure in our glossary page.
Freehold
Key features
- Four Bedroom House
- Bay Fronted
- Driveway
- Basement Room with Bathroom
- Packed With Period features
- Close to Leytonstone Station
- South West Facing Garden
Description
Arranged over three substantial floors, highlights include the south-west facing garden, driveway, large basement with bathroom, tasteful decor and bespoke touches throughout. As for the location, although you’re less than a half mile on foot from Leytonstone tube and the bustling High Road just beyond, the wild green space of Epping Forest and Hollow Ponds is just a short stroll away.
IF YOU LIVED HERE…
You'll be enjoying a unique, characterful property with a whole host of well-crafted, bespoke touches from the moment you approach that grand frontage. Step into your hallway, where you’ll admire the contrast paintwork and artfully restored original floorboards, leading you down to your lower ground floor for a self-contained space that could be used in multiple ways, including a large studio bedroom. Charming original beams run above classic parquet flooring, while the bathroom here has been carefully designed, with eye-catching fittings, classic tiling and a cheery pop of colour. Upstairs, your through-lounge totals an impressive 350 square feet, with the two striking fire surrounds acting as focal points. Other highlights include the original internal doors, timber floorboards and ornate beading. Light flows in from the large bay window to the front and a gorgeous oversized door set with stained glass to the rear. Step through for your handy conservatory, leading to your lush rear garden, bursting with thriving greenery flourishing a plum tree, raspberry tree, mulberry tree and elderflower. Also at the rear, you’ll find your kitchen/diner, which has been designed with impeccable taste. Over 25 feet in length, it's decked out in bespoke plywood cabinets, copper fittings and a ceramic butler basin, plus overhead beams in the dining area. Upstairs again and your master bedroom is a vast double of 300 square feet, with natural light pouring from that large bay window. There’s another double in this front section of the property, plus two rooms at the rear, one of which has been conveniently converted into a self-contained utility space, with more of those beautifully crafted units and another ceramic butler basin. The bathroom on this floor is stunning too, with glossy tiles and contrast grouting for a classic look that balances tradition with all the convenience you’d want here.
Outside, Leytonstone tube station is less than half a mile on foot. Sitting in Zone 3 on the Central line, from here you have direct 14 minute trips to Liverpool Street, putting the City less than a half hour away door to door. Venture a little further for the supermarkets, stores and amenities of the High Road, including Time Out favourite Singburi - sure to be your go-to for takeout. Even closer to home, you’ll find the Grove Green Road hub; The Filly Brook, Heathcote & Star and Arch Deli there and sure to become faves. The part-pedestrianised Francis Road is just a bit further, where you’ll find an eclectic mix of eateries and stores, ranging from upmarket deli Yardarm and independent book shop Phlox, to mouth-watering patisserie Morny and independent store Dreamhouse records.
WHAT ELSE?
- Parents will be pleased to know you have a choice 'Good' and 'Outstanding' primary and secondary schools in the area.
- You have a private driveway with space for two cars, and drivers can be on the North Circular in less than ten minutes.
- The Rear Window Restaurant, part of the Sir Alfred Hitchcock Hotel, and the brainchild of the team behind The Ivy, is well worth a visit after a ramble at Hollow Ponds.
Bedroom - 4.20 x 7.50 (13'9" x 24'7") -
Bathroom - 1.92 x 3.55 (6'3" x 11'7") -
Reception - 4.12 x 4.45 (13'6" x 14'7") -
Reception - 3.55 x 3.70 (11'7" x 12'1") -
Lean To - 1.94 x 3.67 (6'4" x 12'0") -
Kitchen / Diner - 3.42 x 7.70 (11'2" x 25'3") -
Bedroom - 5.57 x 4.43 (18'3" x 14'6") -
Bedroom - 3.66 x 3.71 (12'0" x 12'2") -
Bathroom - 2.18 x 1.35 (7'1" x 4'5") -
Utility - 3.43 x 2.48 (11'3" x 8'1") -
Bedroom - 3.45 x 3.04 (11'3" x 9'11") -
Garden - approx. 27.35 x 5.65 (approx. 89'8" x 18'6") -
A WORD FROM THE OWNER...
"We fell in love with the distinctive style of the house from the moment we saw it. The black and grey frontage stands out with character on Fairlop Road and this character is matched by the decor and character inside: original features such as high ceilings, ornate porticos, victorian fireplaces and sash windows are counterposed by designer wooden beam ceilings in the kitchen and basement and brass industrial taps and pipes. The garden is a large space with several clear areas, fruiting trees and many flowering plants, and sun traps throughout the day. There is a handy access to a side street at the back of the garden. The private driveway at the front of the house has invaluable space for two cars. Drivers can be on the North Circular within ten minutes with easy access around and outside London. The house is less than ten minutes walk to Leytonstone Tube and then just 14 minutes by Central Line to Liverpool street and 20 minutes to Oxford Street. Leyton Midland Overground station is also just ten minutes walk away. There are a wealth of shops, restaurants and great pubs nearby - from Francis Road to Leytonstone High Street. Nearby supermarkets and grocers are also within ten minutes walk of the house in many directions. Nearby there are many green spaces to enjoy - Hollow Ponds and Hackney Marshes within 15 minutes walk as well as the great expanse of Epping Forest a short drive away. Parents will be pleased to know that you have no fewer than 23 primary/secondary schools less than a mile away on foot."
Brochures
Fairlop Road, LeytonstoneBrochureCouncil TaxA payment made to your local authority in order to pay for local services like schools, libraries, and refuse collection. The amount you pay depends on the value of the property.Read more about council tax in our glossary page.
Band: E
Fairlop Road, Leytonstone
NEAREST STATIONS
Distances are straight line measurements from the centre of the postcode- Leytonstone Station0.4 miles
- Leyton Midland Road Station0.4 miles
- Leytonstone High Road Station0.6 miles
About the agent
In 2014, Andrew and Kenny Goad launched The Stow Brothers, an estate agency with a fresh, straightforward approach to the property market. The brothers' vision captured the zeitgeist - from a single shop in Walthamstow, they have now expanded to a team of 70 local specialists, alongside branches in Hackney, Wanstead, Highams Park and South Woodford
Industry affiliations


Notes
Staying secure when looking for property
Ensure you're up to date with our latest advice on how to avoid fraud or scams when looking for property online.
Visit our security centre to find out moreDisclaimer - Property reference 32747147. The information displayed about this property comprises a property advertisement. Rightmove.co.uk makes no warranty as to the accuracy or completeness of the advertisement or any linked or associated information, and Rightmove has no control over the content. This property advertisement does not constitute property particulars. The information is provided and maintained by The Stow Brothers, Wanstead & Leytonstone. Please contact the selling agent or developer directly to obtain any information which may be available under the terms of The Energy Performance of Buildings (Certificates and Inspections) (England and Wales) Regulations 2007 or the Home Report if in relation to a residential property in Scotland.
*This is the average speed from the provider with the fastest broadband package available at this postcode. The average speed displayed is based on the download speeds of at least 50% of customers at peak time (8pm to 10pm). Fibre/cable services at the postcode are subject to availability and may differ between properties within a postcode. Speeds can be affected by a range of technical and environmental factors. The speed at the property may be lower than that listed above. You can check the estimated speed and confirm availability to a property prior to purchasing on the broadband provider's website. Providers may increase charges. The information is provided and maintained by Decision Technologies Limited.
**This is indicative only and based on a 2-person household with multiple devices and simultaneous usage. Broadband performance is affected by multiple factors including number of occupants and devices, simultaneous usage, router range etc. For more information speak to your broadband provider.
Map data ©OpenStreetMap contributors.
