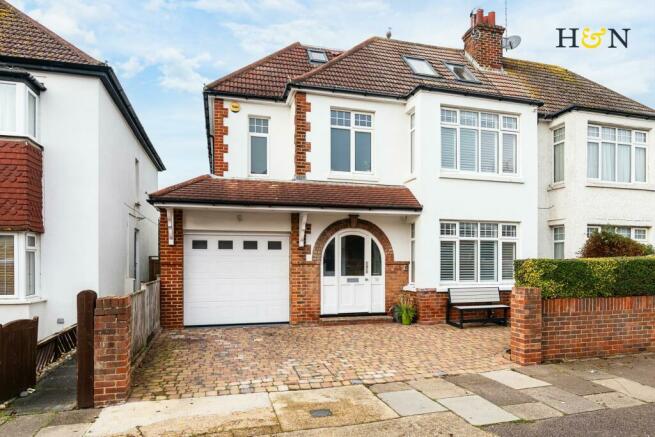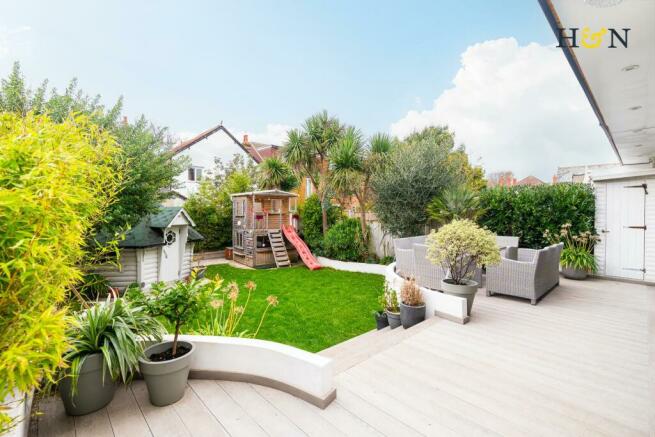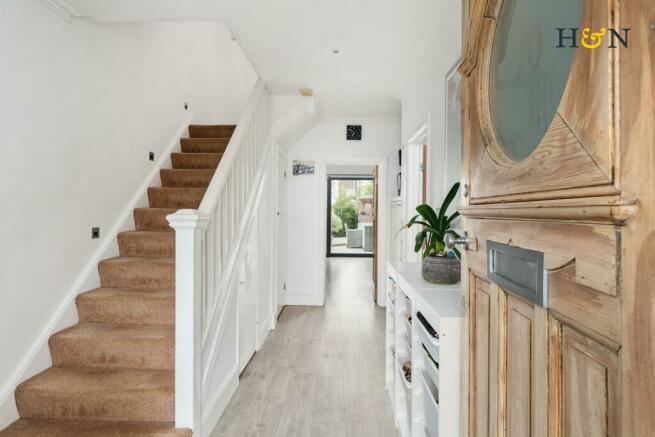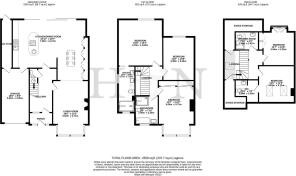Langdale Road, Hove

- PROPERTY TYPE
House
- BEDROOMS
5
- BATHROOMS
3
- SIZE
Ask agent
- TENUREDescribes how you own a property. There are different types of tenure - freehold, leasehold, and commonhold.Read more about tenure in our glossary page.
Freehold
Key features
- SOUTH OF NEW CHURCH ROAD
- SUBSTANTIAL SEMI-DETACHED HOUSE
- EXTENDING ACCOMMODATION OVER THREE FLOORS
- FIVE BEDROOMS
- THREE BATHROOMS (FIVE WC'S IN TOTAL)
- OPEN PLAN KITCHEN DINING FAMILY ROOM
- GARAGE AND OFFTSTREET PARKING
- WEST FACING GARDEN
Description
Internally, the property is a blank canvas and an ideal family home. Comprising living room with cosy log burner, an open plan kitchen dining space and downstairs cloakroom to the ground floor. With five double bedrooms, three bathrooms and second separate cloakroom to the first and second floors.
Furthermore, the property has an integral garage with driveway, a bike store and boasts a favoured sunny WEST facing garden.
Location - Langdale Road is a wide tree lined street leading from New Church Road southwards toward Hove seafront. Just north of New Church Road is Richardson Road with local shops and businesses including an independent butchers, organic green grocers, Drurys coffee house, hairdressers, florist and a beauticians.
Hove promenade and Rockwater are moments away, just at the end of the road and Wish Park is approx 0.5 miles in distance. There is easy access to Hove's central shopping district with the main bus routes being located on the Kingsway and New Church Road providing direct access to Brighton city centre and coastal towns and villages. The property is approximately 1.4 miles in distance from Hove station and less than a mile to Aldrington station. Furthermore the property is ideally situated for desirable schools and nurseries; some of which include: St Christopher's and Hove Village nursery.
Accommodation - Approached via level ground, a block paved driveway with lockable rising security bollards and privacy hedgerow borders, provides off street parking for more than one car and gives access to the garage and entrance to the property.
Once inside the house, the porch provides space to kick off your shoes and hang your coats, before entering the generous and inviting entrance hall. Laid to contemporary grey, hard laminate flooring with a crisp white décor, this modern minimal theme flows throughout. A turning staircase with storage under rises to the first floor landing and there's a useful downs stairs cloakroom.
The sitting room enjoys a large box bay window with plantation shutters overlooking the street, and a large log burning stove sits centre fold, providing a cosy focal point to the room. The floors have been insulated, there's alcove shelving and cabinetry, and a opening through to the impressive open plan kitchen/dining/family room at the rear of the house.
Well appointed, this room is a fantastic entertaining space that is flooded with natural light with skylights and sliding doors that span the entire width, onto the garden. There's ample room for a large dining table and chairs, and a bank of fitted, floor to ceiling cupboards offering oodles of storage.
The kitchen is modern in design with a range of two tone wall and base units in shades of white and espresso, with matching upstand. There's a stainless steel sink and drainer and high end integrated appliances to include an AEG oven and microwave oven, a dishwasher, washing machine and tall fridge freezer as well as a second separate drinks fridge. A large oval shaped island/breakfast bar fully encompasses that social element, with an extra space to sit and brings the whole space together. This houses the induction hob and Quooker boiler water tap with sink.
Stairs with automatic light guides, rise to the first floor landing, which is spacious with a large side aspect window, neutral carpeting and doors to all principal rooms.
At the front of the house, bedroom two is a large double room with a box bay window over looking the street, having ample, built in wardrobes with sliding doors.
Adjacent you'll find the classic contemporary family bathroom, which is generous enough to accommodate both a double width walk in shower and a stand alone bath tub. With tasteful sandstone tiled surrounds, there's a low level eco flush WC, a sink and vanity unit with heated towel rail.
Bedroom three enjoys pleasant views over the leafy green rear garden and has a sunny westerly aspect.
The principal bedroom is generously proportioned with a clean neutral décor and a pleasant outlook, there's ample space for wardrobes and furniture, with access to an impressive en-suite shower room. The luxury en-suite measures circa 15ft and enjoys warm sleek finish with a sandstone theme continued. Bright with a dual aspect, the shower room comprises an oversized double shower with monsoon head and had held attachment, a low level eco flush WC. A high end composite vanity shelf with top mounted twin butler sinks, and a heated towel rail.
A further turning staircase with automatic light guides, skylight, and contemporary plant ledge with access to lots of eave storage rise to the second floor loft conversion. Here you'll find two further double bedrooms, another shower room and a second separate WC.
Bedroom five is a good size with a west facing Juliette balcony enjoying views over the rear garden, and bedroom four; another, double room, sits at the front of the house with Velux windows and access to a spacious en-suite cloakroom.
Laid to vinyl flooring the shower room to this floor is clean and modern with crisp white tiled surrounds, comprising a walk in shower , pedestal wash basin and a low level eco flush WC.
Garden - Accessed via the kitchen family room, step out onto a large composite decked sun terrace with sweeping white rendered surrounds, and access to the bike store and garage in turn. The plush lawn is wall and fence enclosed with an array of mature palm trees, shrubs and bamboo borders, making it very private. There are sweeping pathways, raised brick planters and built in, wood fired pizza oven with stone plinth seating and an outside shower.
There's a fantastic Hansel & Gretel style wood cabin with integrated central fire/stove and bench seating surrounds, perfect for cosy winter social events - (available upon separate negotiation)
You'll find extra outside storage for gardening equipment and tools, outside lighting and a childrens two storey treehouse.
Garage - The larger than average garage measures 18'6 x 9'6 and has electricity, lighting and a hot and cold water tap. There's an up and over door to the front with door to the rear into the bike store and then garden.
Additional Information - EPC rating: D
Internal measurement: 2,427 Square feet / 225 Square metres
Tenure: Freehold
Council tax band: E
Parking zone: R
Brochures
Langdale Road, HoveBrochure- COUNCIL TAXA payment made to your local authority in order to pay for local services like schools, libraries, and refuse collection. The amount you pay depends on the value of the property.Read more about council Tax in our glossary page.
- Band: E
- PARKINGDetails of how and where vehicles can be parked, and any associated costs.Read more about parking in our glossary page.
- Yes
- GARDENA property has access to an outdoor space, which could be private or shared.
- Yes
- ACCESSIBILITYHow a property has been adapted to meet the needs of vulnerable or disabled individuals.Read more about accessibility in our glossary page.
- Ask agent
Energy performance certificate - ask agent
Langdale Road, Hove
NEAREST STATIONS
Distances are straight line measurements from the centre of the postcode- Aldrington Station0.6 miles
- Portslade Station0.8 miles
- Hove Station0.9 miles
About the agent
Healy & Newsom has been established in Brighton & Hove since 1990; being one of the longest serving agents in the area, specialising in all aspects of residential sales, lettings and new developments. Our office is prominently based in the Hove, off New Church Road.
Throughout this time we are delighted to have a superb, highly recommended reputation, built upon a years' of professional experience and expertise. Great emphasis is laid upon on integrity to achieve superb results for our
Notes
Staying secure when looking for property
Ensure you're up to date with our latest advice on how to avoid fraud or scams when looking for property online.
Visit our security centre to find out moreDisclaimer - Property reference 32747258. The information displayed about this property comprises a property advertisement. Rightmove.co.uk makes no warranty as to the accuracy or completeness of the advertisement or any linked or associated information, and Rightmove has no control over the content. This property advertisement does not constitute property particulars. The information is provided and maintained by Healy & Newsom, Hove. Please contact the selling agent or developer directly to obtain any information which may be available under the terms of The Energy Performance of Buildings (Certificates and Inspections) (England and Wales) Regulations 2007 or the Home Report if in relation to a residential property in Scotland.
*This is the average speed from the provider with the fastest broadband package available at this postcode. The average speed displayed is based on the download speeds of at least 50% of customers at peak time (8pm to 10pm). Fibre/cable services at the postcode are subject to availability and may differ between properties within a postcode. Speeds can be affected by a range of technical and environmental factors. The speed at the property may be lower than that listed above. You can check the estimated speed and confirm availability to a property prior to purchasing on the broadband provider's website. Providers may increase charges. The information is provided and maintained by Decision Technologies Limited. **This is indicative only and based on a 2-person household with multiple devices and simultaneous usage. Broadband performance is affected by multiple factors including number of occupants and devices, simultaneous usage, router range etc. For more information speak to your broadband provider.
Map data ©OpenStreetMap contributors.




