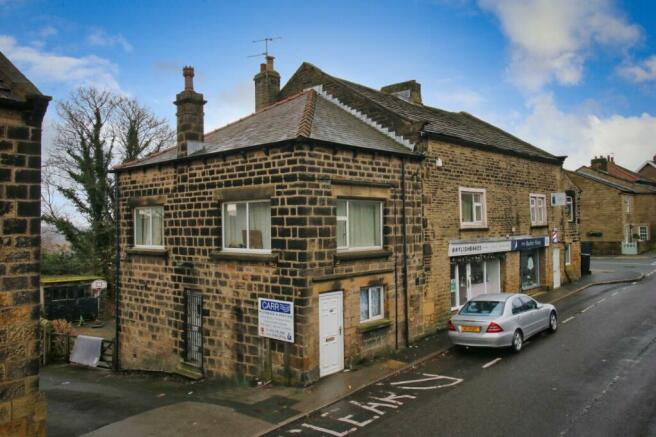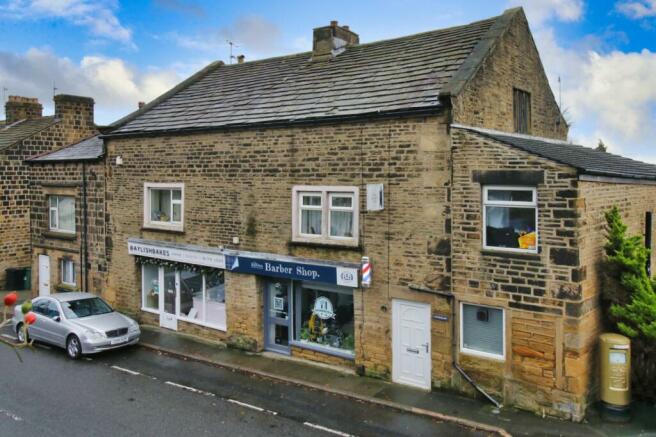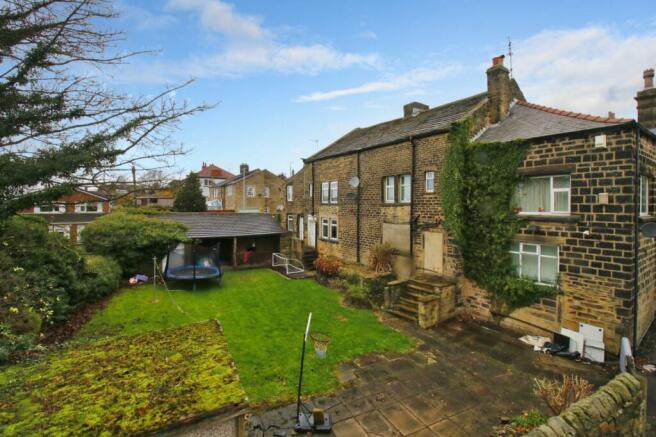Town Street, Rawdon, Leeds, West Yorkshire, LS19

- SIZE
Ask agent
- TENUREDescribes how you own a property. There are different types of tenure - freehold, leasehold, and commonhold.Read more about tenure in our glossary page.
Freehold
Key features
- Rare opportunity!
- Mixed commercial & residential investment opportunity!
- Most sought after position in Rawdon village.
- Large stone detached property.
- 5 units, including 3 residential dwellings & 2 tenanted commercial units.
- Also large rear garden, stable block, lofts & cellars with future scope, subject to approvals.
- Already generates healthy rental income.
- Scope to enhance the properties & so increase yield.
- Prominent frontage on Town Street.
Description
Located in the highly regarded area of Rawdon & in particular on popular Town Street, this is a rare opportunity to purchase a large stone detached property comprising 5 units including 3 residential dwellings & 2 tenanted commercial units.
With 4 of the units occupied, the property is already generating a a high rental income, yet there is opportunity to enhance the properties & thus the yield.
An impressive stone parcel with a former stable block & large garden to the rear & thus, further development potential (subject to the necessary planning approvals).
Call us to view - .
INTRODUCTION
Rarely do mixed use investment opportunities come to market in Rawdon. Priced to reflect that some units will need further improvement in time, includes an impressive large detached stone building and future potential with the former stables and the large garden to the rear (subject to the necessary planning approvals). The property currently generates approximately £28,860 pa (see spreadsheet image) yet there is significant potential to substantially increase this. The property is split into 5 units (see below):
9 TOWN STREET (The Cottage)
Currently vacant, this property is in need of updating yet has potential to offer a one/two bedroom home which would generate in the region of £750 to £800 pcm (£9000 to £9600 pa). The property comprises: uPVC double glazed entrance to ...
DINING KITCHEN 11'6" x 14' (3.5m x 4.27m)
A good size, in need of updating with compact kitchen, stone fireplace and door out to the rear garden. Dual aspect windows to the side and rear elevations.
FIRST FLOOR
LANDING
BEDROOM ONE 11'6" x 11' (3.5m x 3.35m)
A good size double bedroom.
UTILITY 8'5" x 8'7" (2.57m x 2.62m)
A useful, practical space.
BATHROOM 6' x 5'4" (1.83m x 1.63m)
Incorporates a three piece suite, in need of updating.
11 TOWN STREET
(Rawdon Barbers - business not affected) Offering a prominent ground floor salon and large rear waiting room, the property is in a modern condition with a long standing tenant.
FLAT 11 (Overblow), TOWN STREET
A tenanted Duplex apartment with a ground floor kitchen and steps up to a generous lounge, bedroom and bathroom facilities. Some great views to the rear. Briefly comprises: uPVC double glazed entrance door to ..
KITCHEN 9'8" x 8' (2.95m x 2.44m)
A functional kitchen, in need of updating.
FIRST FLOOR
LANDING
With doors to ...
LOUNGE 14' x 13'8" (4.27m x 4.17m)
A good size with pleasant views to the rear.
BEDROOM ONE 14'7" x 14' (4.45m x 4.27m)
Such a spacious bedroom with exposed beams and fitted wardrobes. Useful open shower and basin.
WC 6'8" x 3'5" (2.03m x 1.04m)
With low flush WC.
11A TOWN STREET (Aylish Bakes)
Yet again, with a prominent frontage, this commercial unit offers dining and cafe space along with good size store room, WC and kitchen comprising:
SHOP 17'6" x 29'6" (max) (5.33m x 9m (max))
Tidy and a good size.
BACK ROOM 11'5" x 6' (3.48m x 1.83m)
Garden outlook and fitted base units.
WC 3' x 6' (0.91m x 1.83m)
Comprising a WC and wash hand basin.
KITCHEN 8'7" x 15' (2.62m x 4.57m)
A comprehensive fitted kitchen with good storage and worktop space. Door out to the side elevation.
11B TOWN STREET
A substantial two double bed., Duplex apartment with private entrance door, dining kitchen to the ground floor and steps up to an impressive 27' through lounge/diner with two focal fireplaces and lots of natural light along with the two double bedrooms and house bathroom. Some lovely views to the rear. Comprises, uPVC double glazed entrance door to ...
DINING KITCHEN 11' x 15' (3.35m x 4.57m)
A good size with functional kitchen including an integrated electric oven, gas hob and extractor fan over. Ample dining space.
FIRST FLOOR
LANDING
A spacious landing with doors to ...
LOUNGE/DINER 27' x 15' (8.23m x 4.57m)
A superb size living and dining space with two feature cast iron fireplaces and flooded with natural light from the dual aspect windows.
BEDROOM ONE 14' x 14'7" (4.27m x 4.45m)
An excellent size main bedroom with open (not used) fireplace and window to the front elevation. Feature exposed beams.
BEDROOM TWO 14' x 12' (4.27m x 3.66m)
A good size double bedroom with pleasant outlook.
BATHROOM 8'5" x 5'7" (2.57m x 1.7m)
Incorporates a four piece suite with separate shower enclosure, bath, WC and pedestal wash hand basin.
OUTSIDE
To the rear is a large garden, formerly a cobbled courtyard where horses and carts would gather in front of the stable block.
STABLES 30' (9.14) x 14' (4.27) (approx)
An open fronted (in the main) static building with future potential, subject to the necessary permissions.
OTHER COMMENTS
The property has a large loft and cellars, it is considered there is future potential here too, subject to the necessary approvals.
LOCATION
Rawdon is a much sought after, extremely pleasant residential Village, conveniently situated just off New Road Side (A65). Commuting is straight forward; both the A65 and the Ring Road (A6120) are on hand providing major links to the motorway networks and the centres of Leeds and Bradford. A new train station has recently opened in Apperley Bridge and across the other side of the village is the Horsforth train station offering services to Leeds, York and Harrogate. For the more travelled commuter the Leeds - Bradford Airport is only a short car ride away. There are many facilities on offer in the 'village' including local shops, a tea room, a public house and take-away, along with excellent schools.. This area is perfect for purchasers wanting to live in a popular situation with every convenience close by. Rawdon Billing is within a short walk, here you will find a lake and beautiful scenery with lots of space to enjoy a good walk.
HOW TO FIND
SAT NAV - Post Code - LS19 6PU.
Energy performance certificate - ask agent
Council TaxA payment made to your local authority in order to pay for local services like schools, libraries, and refuse collection. The amount you pay depends on the value of the property.Read more about council tax in our glossary page.
Band: TBC
Town Street, Rawdon, Leeds, West Yorkshire, LS19
NEAREST STATIONS
Distances are straight line measurements from the centre of the postcode- Apperley Bridge Station1.6 miles
- Horsforth Station1.6 miles
- Guiseley Station2.6 miles
About the agent
Prestige properties need a premium approach and Hardisty Prestige ensures they get it.
Along with our distinctive signage we produce enhanced marketing brochures with fabulous photography and copy to emphasise the features and desirability of your property.
Prestige packages are all bespoke to the individual client and are reflective of the uniqueness and lifestyle of each home.
We understand that some Prestige clients require discretion and we provide the upmost respect to
Notes
Staying secure when looking for property
Ensure you're up to date with our latest advice on how to avoid fraud or scams when looking for property online.
Visit our security centre to find out moreDisclaimer - Property reference HAD231233. The information displayed about this property comprises a property advertisement. Rightmove.co.uk makes no warranty as to the accuracy or completeness of the advertisement or any linked or associated information, and Rightmove has no control over the content. This property advertisement does not constitute property particulars. The information is provided and maintained by Hardisty Prestige, Horsforth. Please contact the selling agent or developer directly to obtain any information which may be available under the terms of The Energy Performance of Buildings (Certificates and Inspections) (England and Wales) Regulations 2007 or the Home Report if in relation to a residential property in Scotland.
*This is the average speed from the provider with the fastest broadband package available at this postcode. The average speed displayed is based on the download speeds of at least 50% of customers at peak time (8pm to 10pm). Fibre/cable services at the postcode are subject to availability and may differ between properties within a postcode. Speeds can be affected by a range of technical and environmental factors. The speed at the property may be lower than that listed above. You can check the estimated speed and confirm availability to a property prior to purchasing on the broadband provider's website. Providers may increase charges. The information is provided and maintained by Decision Technologies Limited.
**This is indicative only and based on a 2-person household with multiple devices and simultaneous usage. Broadband performance is affected by multiple factors including number of occupants and devices, simultaneous usage, router range etc. For more information speak to your broadband provider.
Map data ©OpenStreetMap contributors.




