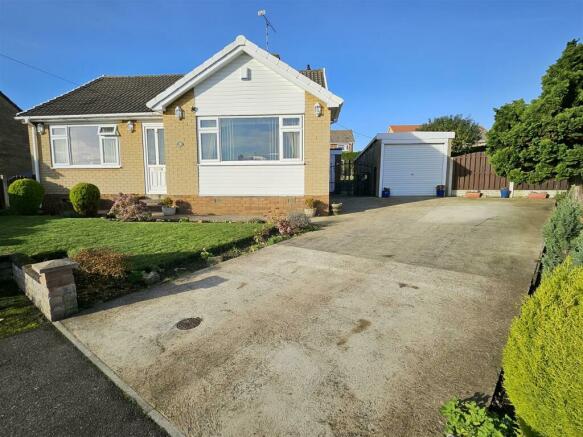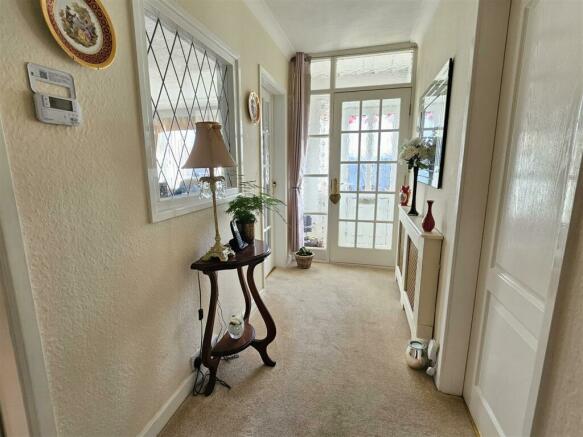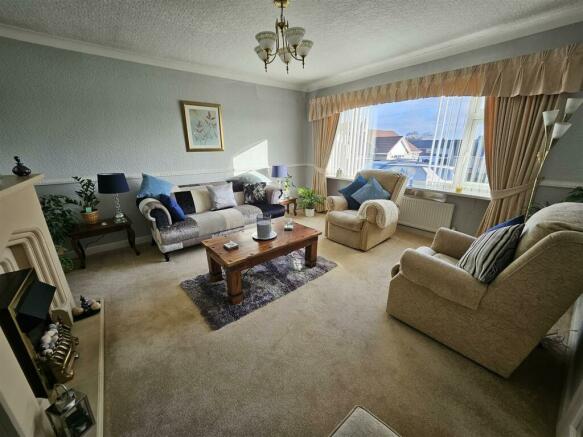
Chatsworth Avenue, Mexborough

- PROPERTY TYPE
Detached Bungalow
- BEDROOMS
2
- BATHROOMS
1
- SIZE
Ask agent
- TENUREDescribes how you own a property. There are different types of tenure - freehold, leasehold, and commonhold.Read more about tenure in our glossary page.
Freehold
Key features
- DETACHED BUNGALOW
- TWO DOUBLE BEDROOMS
- FITTED KITCHEN
- MODERN BATHROOM
- SUN ROOM
- GENEROUS GARDENS
- SUMMER HOUSE
- LARGE DRIVEWAY
- DETACHED GARAGE
- EPC RATING TBC
Description
Ground Floor Accommodation - uPVC double glazed door opens into
Entrance Hallway - 1.33 x 3.8 (4'4" x 12'5") - Spacious hallway given access to all rooms. Timber glazed door and side panels, central heating radiator, heater programmer. Loft access to the boarded space and housing the combi boiler.
Lounge - 4.02 x 4.36 (13'2" x 14'3") - uPVC double glazed window to the front elevation. Feature stone fireplace with gas fire, central heating radiator, tv aerial point.
Dining Kitchen - 4.45 x 3.67 (14'7" x 12'0" ) - uPVC double glazed windows to the rear and side elevations. A range of cream wall and base units with matching roll edged worktops, stainless steel sink unit with mixer tap, integrated fridge and split level cooking facilities comprising of electric oven, ceramic hob and extractor hood. Space for dining table and chairs. uPVC double glazed door to:
Sun Room - 1.99 x 3.67 (6'6" x 12'0") - uPVC double glazed windows to both rear and side elevations and uPVC double glazed door giving access to the rear garden. Solid roof and down lights.
Bathroom - 2.61 x 1.54 (8'6" x 5'0") - uPVC double glazed window to the rear elevation. A modern suite comprising of walk in shower with glass surround, direct feed rain shower and wand, wc and sink with built in storage units. Ceramic tiled floor, paneled walls, down lights and ladder towel radiator.
Bedroom One - 3.62 x 3.40 (11'10" x 11'1") - uPVC double glazed window to the front elevation. A range of fitted wardrobes to two walls, central heating radiator.
Bedroom Two - 3.38 x 2.75 (11'1" x 9'0") - uPVC double glazed window to the rear elevation. Central heating radiator.
Summer House - A timber framed building with french doors and side window, electric, lighting and carpet to the floor.
Detached Garage - A detached garage with up and over door and side pedestrian access, light and power supply.
Exterior & Gardens - To the front of the property is a lawned garden area with an arrangement of flowers and shrubs with the driveway to the side providing ample parking and leading to the detached garage and side access gate. The large rear garden spans the width and side of the property with various areas, including paved patios, seating areas, lawned gardens, mature shrubs and trees and steps to the summerhouse. A delightful sun trap.
Viewings - By appointment only with Churchills call or email .
Making An Offer - Before contacting a Building Society, Bank, Solicitors or Mortgage Advisor you should make an offer to Churchills. Any delay may result in the sale being agreed to another party incurring unnecessary costs. Under the Estate Agents Act (1979) you will be required to give us financial information in order to verify your position before we can recommend your offer to our vendor.
Important Information - MONEY LAUNDERING REGULATIONS.Intending purchasers will be asked to produce identification documentation at a later stage and we would ask for your co-operation in order that there is no delay in agreeing the sale. These particulars do not constitute part or all of an offer or contract. The measurements indicated are supplied for guidance only and as such must be considered incorrect. Potential buyers are advised to recheck measurements before committing to any expense. We have not tested any apparatus, equipment, fixtures or services and it is in the buyers interest to check the working condition of any appliances. Where an EPC is held for this property, it is available for inspection at the branch by appointment. If you require a Valuation or Home Buyers Report, then we are not able to offer an opinion either written or verbal on the content of these reports and this must be obtained from your legal representative. Whilst we take care in preparing these reports, a buyer should ensure that his/her legal representative confirms as soon as possible all matters relating to title including the extent and boundaries of the property and other important matters before exchange of contracts.
Thinking Of Selling - If you like the way we present our property particulars and are considering selling your home, please contact us on or email for one of our qualified partners to give you a valuation and marketing advice of your home.
Measurements - Prospective purchasers attention is drawn to the fact that measurements quoted in these particulars are approximate overall sizes only. They should not be relied upon for any carpet measurements.
Brochures
Chatsworth Avenue, MexboroughBrochure- COUNCIL TAXA payment made to your local authority in order to pay for local services like schools, libraries, and refuse collection. The amount you pay depends on the value of the property.Read more about council Tax in our glossary page.
- Band: C
- PARKINGDetails of how and where vehicles can be parked, and any associated costs.Read more about parking in our glossary page.
- Yes
- GARDENA property has access to an outdoor space, which could be private or shared.
- Yes
- ACCESSIBILITYHow a property has been adapted to meet the needs of vulnerable or disabled individuals.Read more about accessibility in our glossary page.
- Ask agent
Chatsworth Avenue, Mexborough
NEAREST STATIONS
Distances are straight line measurements from the centre of the postcode- Mexborough Station1.0 miles
- Conisborough Station1.6 miles
- Swinton (S. Yorks.) Station1.8 miles
About the agent
ABOUT CHURCHILLS....
Churchills Estate Agents are an independent company serving the Dearne Valley since 1979. The secret to over 30 years of success? We think it is our refusal to except anything less than the highest level of customer service and our local knowledge and expertise.
Churchills Rental Management are an independant company serving South Yorkshire and beyond for over 10 years. We are one of the leading rent
Industry affiliations

Notes
Staying secure when looking for property
Ensure you're up to date with our latest advice on how to avoid fraud or scams when looking for property online.
Visit our security centre to find out moreDisclaimer - Property reference 32747348. The information displayed about this property comprises a property advertisement. Rightmove.co.uk makes no warranty as to the accuracy or completeness of the advertisement or any linked or associated information, and Rightmove has no control over the content. This property advertisement does not constitute property particulars. The information is provided and maintained by Churchills Estate Agents, Mexborough. Please contact the selling agent or developer directly to obtain any information which may be available under the terms of The Energy Performance of Buildings (Certificates and Inspections) (England and Wales) Regulations 2007 or the Home Report if in relation to a residential property in Scotland.
*This is the average speed from the provider with the fastest broadband package available at this postcode. The average speed displayed is based on the download speeds of at least 50% of customers at peak time (8pm to 10pm). Fibre/cable services at the postcode are subject to availability and may differ between properties within a postcode. Speeds can be affected by a range of technical and environmental factors. The speed at the property may be lower than that listed above. You can check the estimated speed and confirm availability to a property prior to purchasing on the broadband provider's website. Providers may increase charges. The information is provided and maintained by Decision Technologies Limited. **This is indicative only and based on a 2-person household with multiple devices and simultaneous usage. Broadband performance is affected by multiple factors including number of occupants and devices, simultaneous usage, router range etc. For more information speak to your broadband provider.
Map data ©OpenStreetMap contributors.




