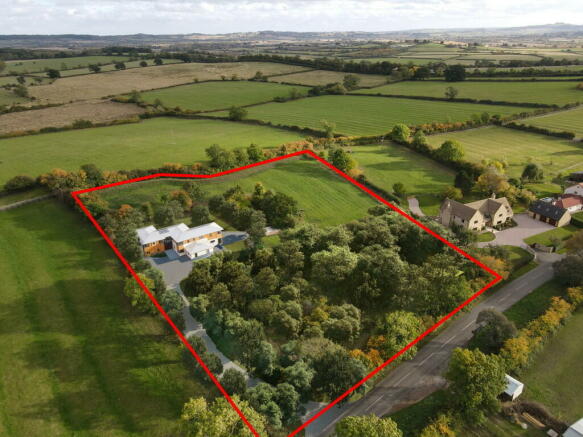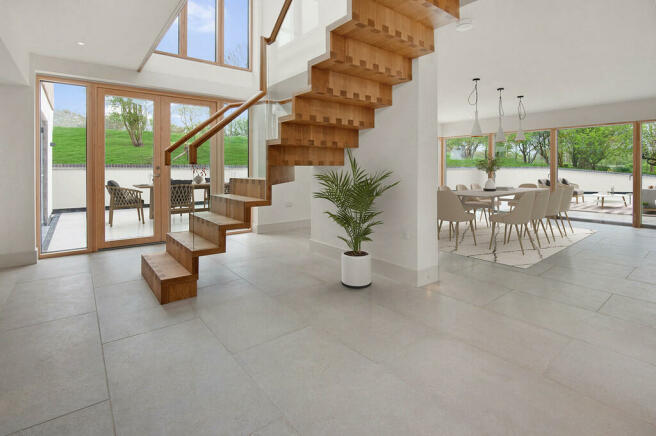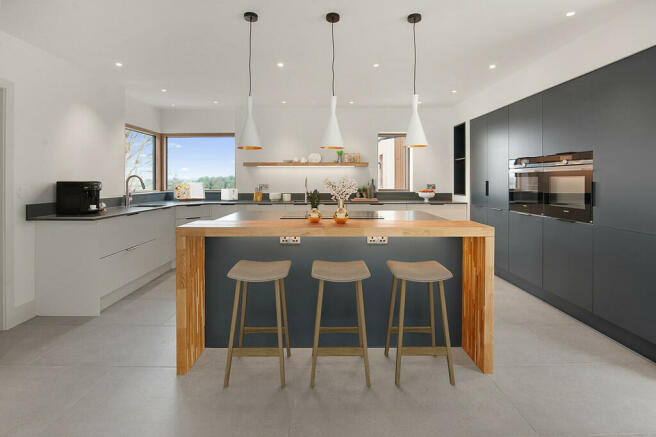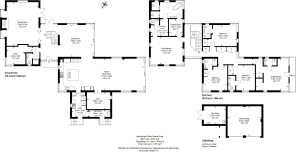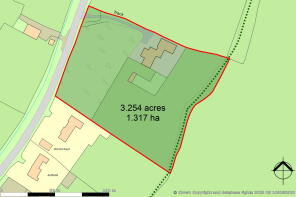Pillerton Priors

- PROPERTY TYPE
Detached
- BEDROOMS
5
- BATHROOMS
5
- SIZE
4,757 sq ft
442 sq m
- TENUREDescribes how you own a property. There are different types of tenure - freehold, leasehold, and commonhold.Read more about tenure in our glossary page.
Freehold
Description
7 - miles to Stratford-upon-Avon
13 - miles to Warwick and Leamington Spa
7 - miles to Junction 12 of the
M40 motorway at Gaydon
13 - miles to Warwick Parkway
mainline railway station
31 - miles to Birmingham Airport
AN EXCEPTIONAL CONTEMPORARY COUNTRY HOUSE ENJOYING AN ELEVATED POSITION STANDING IN 3.25 ACRES WITH RURAL VIEWS
- Glazed & Vaulted Entrance Atrium
- Cloakroom & Guest WC
- Study
- Sitting Room
- Dining Hall
- Kitchen & Living Room
- Snug
- Utility Room
- Plant Room
- Five Ensuite Double Bedrooms
- 4300+ square feet of accommodation
- Vehicle Storage & Tack Room
- Gardens, Terrace, Orchard & Paddock
- EPC Rating:- B
LOCATION
Positioned in a quiet rural location half way between the villages of Pillerton Hersey and Pillerton Priors, The Rowans enjoys an elevated position up a private gated driveway with views over the surrounding countryside.
The A422 lies half a mile away at Pillerton Priors and provides easy access to world renowned Stratford-upon-Avon to the North-West, Banbury with the mainline railway providing regular services to London Marylebone to the East and the M40 Motorway at Gaydon only 7miles to the North.
Local facilities can be found in the nearby village of Ettington, 2 miles distant, which includes the popular Chequers Inn Public House, village stores, coffee shop and local primary school.
Excellent local schools include; Bloxham School (14 miles) The Croft Preparatory School (7miles), King Edward VI School and Stratford Preparatory School (8 miles), Sibford School (11 miles) and Warwick Preparatory School (13 miles)
The Cotswold Hills and Chipping Campden are 12 miles to the South and West along the A429 Fosse Way. Daylesford Organic and Soho Farmhouse lie 18 miles and 20 miles respectively.
Stratford-upon-Avon offers a wide range of shopping, entertainment and social venues including the accessible Waitrose Supermarket approximately 7 miles.
THE PROPERTY Formerly a modest rural dwelling, The Rowans was completed in 2023 by highly respected local builder, College Homes, who have been designing and developing property in the South Warwickshire region for over 30 years. Now with the third generation of the family joining the business, The Rowans was carefully planned and designed maximising the wonderful rural views that can be enjoyed through the bespoke Danish double or triple glazed doors and windows throughout the property.
A clever marriage of traditional and modern materials have been carefully selected to provide a maintenance free exterior. The afore mentioned Danish windows and doors are crafted in aluminium externally and high quality pine internally. A weathered stainless steel roof covering, plus extended eaves, take into consideration climate change, reflecting solar radiation and shading the bedroom windows. An impressive glazed entrance hall maximises passive solar warmth, flooding light into the ground and first floors.
The purposefully staggered footprint of the property ensures views over the grounds and surrounding countryside in two or more directions from all the principal living spaces, Main Bedroom and Guest Bedroom suites.
The Rowans offers an opportunity for a stylish and contemporary version of a traditional country house, in mature gardens and grounds.
ACCOMMODATION
GROUND FLOOR
Entering through the oversized solid oak front door, the immediate grandeur of The Rowans is displayed with a bespoke oak and glass floating staircase, which is bathed in natural light from the fully glazed roof above and a wall of glass looking out to the large terrace at the rear of the property. Above, a Galleried Landing with walkway crosses the atrium separating the Principal Bedroom Suite in the East Wing from the Four additional Bedroom Suites occupying the remainder of the first floor.
Openings either side of the staircase lead into the impressive Dining Hall with outlook and sliding doors opening to the South Facing terrace. The Porcelain tiles with underfloor heating continue into the large open plan kitchen living room, with glazing to the Southern elevation and sliding double doors to the terrace.
Loveridge Kitchens have created a stylish contemporary bespoke kitchen, with a range of fitted Siemens appliances, Quooker tap, silestone worktops and solid Oak breakfast bar. A connecting Utility and Boot room, fitted with matching units includes space and plumbing for a number of appliances.
Completing the 2384 square feet of ground floor living space, a triple aspect Drawing Room enjoys a contemporary Stovax inset log burner and double doors to the rear terrace, plus a Study with feature corner window which maximises the delightful views to Pillerton Hersey.
FIRST FLOOR
The striking design continues on the First Floor with the galleried landing and walkway across the entrance atrium, separating the Principal Bedroom suite from the remaining bedroom suites.
All five bathrooms are fitted with Duravit sanitaryware, Coalbrook showers and taps, heated mirrors with integrated lighting and low level nightlights with sensors. The principal bedroom suite includes two dressing rooms, two WC's walk in shower and a freestanding Ashton & Bentley stone bath.
Central heating is provided by a Mitsubishi Air Source Heat Pump and under floor heating to both floors, with additional electric towel radiators to all bathrooms.
Smart Lighting designed by Drawn2Designs is installed throughout the property with programmable lighting to all living spaces and principal bedroom.
The landscaped gardens surround the house and include a large terrace to the rear of the property, finished with porcelain tiles matching the inside living spaces and forming a continuation of the floor level from inside to outside of the house.
An electric gated drive, leads to the front of the house and continues to the paddock and orchard, passing outbuildings including vehicle and garden storage. The whole amounts to 3.25 acres.
GENERAL INFORMATION
Tenure
Freehold with Vacant Possession.
NB. A screened and fenced public footpath passes along the South-East boundary of the property, indicated by the green dotted line on the site plan.
Services
Mains water, drainage and electricity are understood to be connected to the property. Central heating is provided by an Air Source Heat Pump.
Council Tax
Payable to Stratford District Council.
The Rowans is Listed in Band H
Energy Performance Certificate
Current: 87 Potential: 90 Band: B
Fixtures and Fittings
All items mentioned in these sale particulars are included in the sale. All other items are expressly excluded.
Directions CV35 0PH
From the A422 at Pillerton Priors, take the Kineton Road to the North out of the village. The property will be found a short distance on the right hand side.
What3Words: ///monkey.idealist.rates
IMPORTANT NOTICE
These particulars have been prepared in good faith and are for guidance only. They are intended to give a fair description of the property, but do not constitute part of an offer or form any part of a contract. The photographs are digitally enhanced as an indication of the how the property may be presented. Images are not true to the presentation of the property at the time they were taken. We have not carried out a survey on the property, nor have we tested the services, appliances or any specific fittings. Any areas, measurements or distances we have referred to are given as a guide only and are not precise.
Brochures
PDFCouncil TaxA payment made to your local authority in order to pay for local services like schools, libraries, and refuse collection. The amount you pay depends on the value of the property.Read more about council tax in our glossary page.
Band: H
Pillerton Priors
NEAREST STATIONS
Distances are straight line measurements from the centre of the postcode- Stratford-upon-Avon Station7.6 miles
About the agent
Originally founded in 1988 by Hon Philip Seccombe, after 34 years the rebranded firm of Colebrook Seccombes is now owned and run by Andrew Colebrook (BA Hons) MNAEA and provides an exceptional standard of client services including residential property sales, development, letting and management, covering South Warwickshire, North and West Oxfordshire and the North Cotswolds.
The business today prides itself in confidently providing a truly independent level of service, not governed or in
Industry affiliations



Notes
Staying secure when looking for property
Ensure you're up to date with our latest advice on how to avoid fraud or scams when looking for property online.
Visit our security centre to find out moreDisclaimer - Property reference 100499003277. The information displayed about this property comprises a property advertisement. Rightmove.co.uk makes no warranty as to the accuracy or completeness of the advertisement or any linked or associated information, and Rightmove has no control over the content. This property advertisement does not constitute property particulars. The information is provided and maintained by Colebrook Seccombes, Kineton. Please contact the selling agent or developer directly to obtain any information which may be available under the terms of The Energy Performance of Buildings (Certificates and Inspections) (England and Wales) Regulations 2007 or the Home Report if in relation to a residential property in Scotland.
*This is the average speed from the provider with the fastest broadband package available at this postcode. The average speed displayed is based on the download speeds of at least 50% of customers at peak time (8pm to 10pm). Fibre/cable services at the postcode are subject to availability and may differ between properties within a postcode. Speeds can be affected by a range of technical and environmental factors. The speed at the property may be lower than that listed above. You can check the estimated speed and confirm availability to a property prior to purchasing on the broadband provider's website. Providers may increase charges. The information is provided and maintained by Decision Technologies Limited.
**This is indicative only and based on a 2-person household with multiple devices and simultaneous usage. Broadband performance is affected by multiple factors including number of occupants and devices, simultaneous usage, router range etc. For more information speak to your broadband provider.
Map data ©OpenStreetMap contributors.
