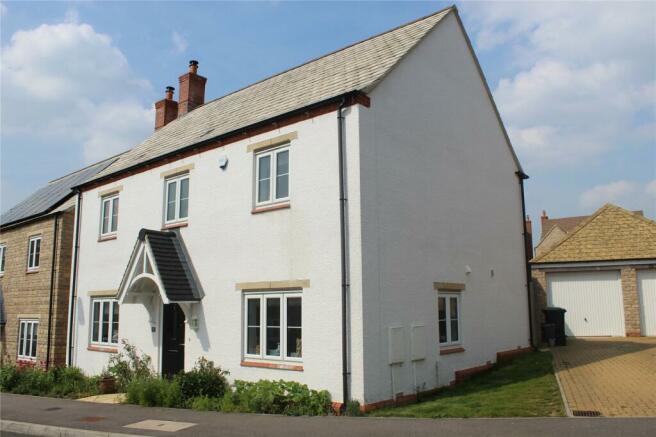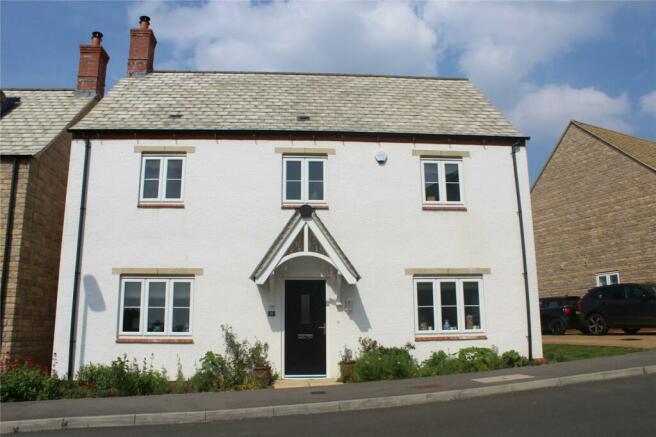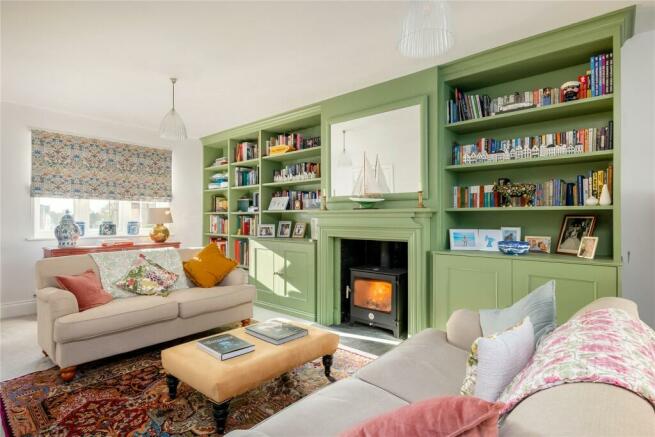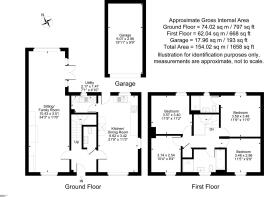
Ashwell Bank Lane, Tackley, Kidlington, OX5

- PROPERTY TYPE
Detached
- BEDROOMS
4
- BATHROOMS
2
- SIZE
Ask agent
- TENUREDescribes how you own a property. There are different types of tenure - freehold, leasehold, and commonhold.Read more about tenure in our glossary page.
Freehold
Description
A Beautifully Presented and Improved Four Bedroom Detached House with Own Driveway to Garage and Landscaped Gardens.
Pitched Canopy Porch to Composite Security Front Door to
Entrance Hall
Stairs to First Floor Level
Cloakroom
Comprising White Suite of Low Level WC, Hand Wash Basin, Tiled Floor.
Lounge Area
Attractive Log Burning Fire with Wooden Surround and Slate Hearth with Wooden Cupboards and Shelves either Side. Double Glazed Window to Front Aspect.
Sitting Area
Vaulted Ceiling. Full Length Double Glazed Windows to Rear Aspect. Double Glazed French Doors with Windows either Side to Rear Garden.
Kitchen/Dining Room
Fitted with a Range of Matching Wall and Base Units with Work Surface. Range of Integrated Appliances, Including a Ceramic Induction Hob with Hood Above, Built In Double Oven, Built In Fridge/Freezer, Built In Dishwasher. Tiled Arch to the Kitchen, Double Glazed Windows to Front, Rear and Side Aspects. Half Glazed Door to Rear Garden.
Utility Room
Fitted Single Stainless Steel Sink with Cupboards Under. Plumbing for Washing machine and Tumble Dryer. Wall mounted Gas Central Heating Boiler.
First Floor Landing
Access to Loft Space, Built In Airing Cupboard.
Master Bedroom
Double Glazed Windows to Rear Aspect.
En-Suite Shower Room
Comprising White Suite of Walk in Double Shower Cubicle with Rain Shower Over. Hand Wash Basin with Vanity Unit Below. Low Level WC, Part Tiled Walls, Tiled Floor, Double Glazed Window to Rear Aspect, Hot Towel Radiator.
Bedroom Two
Double Glazed Window to Rear Aspect
Bedroom Three
Double Glazed Window to Front Aspect
Bedroom Four
Double Glazed Window to Front Aspect
Family Bathroom
Comprising White Suite of Panel Bath with Separate Shower Over. Separate Walk in Double Shower Cubicle with Rain Shower Over, Hand Wash Basin with Vanity Unit Below, Low Level WC. Part Tiled Walls, Tiled Floor, Double Glazed Window to Front Aspect.
Outside
Front Garden
Open Plan with Well Stocked Flower and Shrub Beds.
Own Driveway with Parking for Numerous Vehicles, Single Garage with Up and Over Door with Light and Power Connected.
Rear Garden
There is a Side Gate leading from the Driveway to the Rear Garden which has a Paved Area and is Landscaped on Two Levels with a Lawn Area and Well Stocked Flower and Shrub Beds, a Variety of Fruit Trees, David Austin Roses and Evergreens.
There is Outside Lighting and a Tap.
The Property Benefits from Gas Central Heating and Double Glazed Windows.
Tackley is situated about ten miles north of Oxford and about five minutes' drive from Woodstock. It has a village green, a Norman parish church, a public house, thriving community shop/post office and an excellent primary school. The River Cherwell and Oxford canal are nearby giving some lovely country walks. There is a bus service to Banbury and Oxford and a rail station on the Banbury-Oxford-Paddington line. The M40 (J.9) is within 8 miles, giving access to London and the Midlands.
Tackley is particularly well placed for the Marlborough School in Woodstock and for the comprehensive cultural and educational facilities of Oxford and the surrounding area. The rail station in the village has direct and connecting trains to London and the North.
Woodstock c. 3 miles
Oxford c. 8 miles
Bicester c. 10 miles
Chipping Norton c. 13
Banbury c. 14 miles
M40 Junctions 9 & 10 c. 7 miles
Banbury – Marylebone from 54 minutes
Brochures
ParticularsCouncil TaxA payment made to your local authority in order to pay for local services like schools, libraries, and refuse collection. The amount you pay depends on the value of the property.Read more about council tax in our glossary page.
Band: F
Ashwell Bank Lane, Tackley, Kidlington, OX5
NEAREST STATIONS
Distances are straight line measurements from the centre of the postcode- Tackley Station0.3 miles
- Heyford Station2.4 miles
- Islip Station4.8 miles
About the agent
Welcome to Mark David Estate Agents one of the regions most experienced Estate Agents. Located in an impressive double fronted Office in the Market Place, Deddington and is ideally positioned between the City of Oxford and Towns of Banbury, Woodstock, Chipping Norton, Brackley and Bicester.
Mark David Estate Agents specialise in the sale of Village and Country Homes and are the areas Premier Independent Estate Agent We Offer
* Over 30 Years Experience<
Notes
Staying secure when looking for property
Ensure you're up to date with our latest advice on how to avoid fraud or scams when looking for property online.
Visit our security centre to find out moreDisclaimer - Property reference DDD230221. The information displayed about this property comprises a property advertisement. Rightmove.co.uk makes no warranty as to the accuracy or completeness of the advertisement or any linked or associated information, and Rightmove has no control over the content. This property advertisement does not constitute property particulars. The information is provided and maintained by Mark David Estate Agents, Deddington. Please contact the selling agent or developer directly to obtain any information which may be available under the terms of The Energy Performance of Buildings (Certificates and Inspections) (England and Wales) Regulations 2007 or the Home Report if in relation to a residential property in Scotland.
*This is the average speed from the provider with the fastest broadband package available at this postcode. The average speed displayed is based on the download speeds of at least 50% of customers at peak time (8pm to 10pm). Fibre/cable services at the postcode are subject to availability and may differ between properties within a postcode. Speeds can be affected by a range of technical and environmental factors. The speed at the property may be lower than that listed above. You can check the estimated speed and confirm availability to a property prior to purchasing on the broadband provider's website. Providers may increase charges. The information is provided and maintained by Decision Technologies Limited. **This is indicative only and based on a 2-person household with multiple devices and simultaneous usage. Broadband performance is affected by multiple factors including number of occupants and devices, simultaneous usage, router range etc. For more information speak to your broadband provider.
Map data ©OpenStreetMap contributors.





