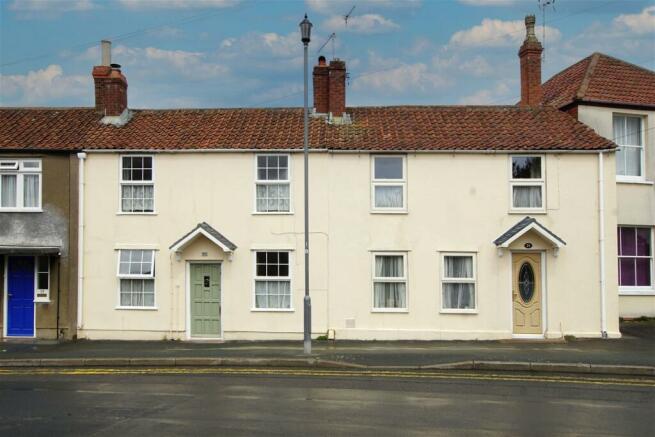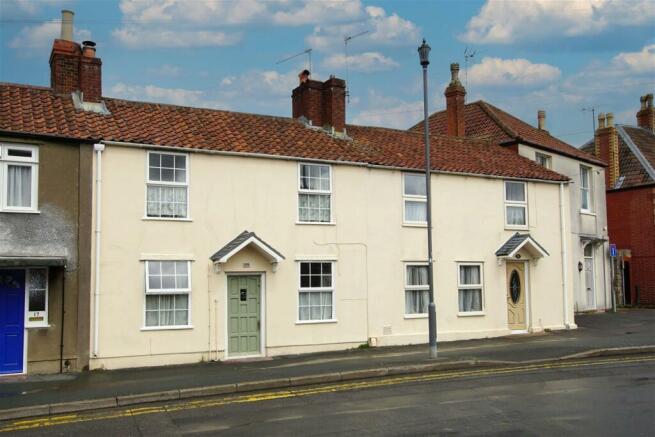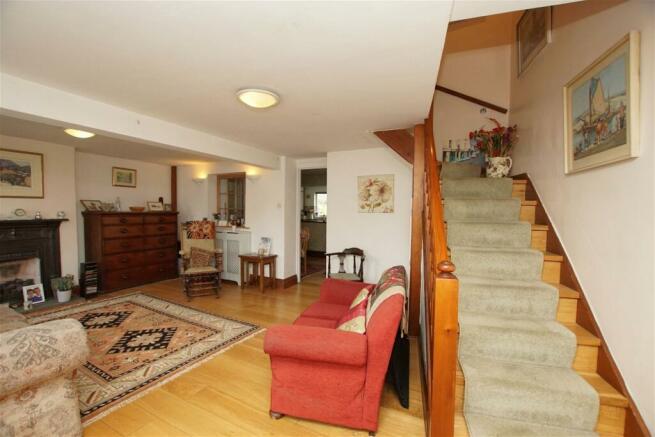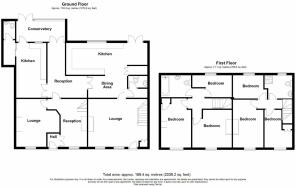St. John Street, Thornbury, Bristol, BS35 2AU

- PROPERTY TYPE
Cottage
- BEDROOMS
6
- BATHROOMS
2
- SIZE
Ask agent
- TENUREDescribes how you own a property. There are different types of tenure - freehold, leasehold, and commonhold.Read more about tenure in our glossary page.
Freehold
Key features
- Large Cottage steps from the high street
- 2 Large Rear Gardens
- 6 Bedrooms
- 2 Kitchens
- Central location
- 2 Separate heating systems
- Conservatory
- 2 Cloakrooms
- Multiple reception rooms
- Property Ref: AM0295
Description
Property Ref AM0295
We are thrilled to present this exceptional discovery in Thornbury—a six-bedroom cottage just a stone's throw away from the bustling high street and St Mary Shopping Centre, yet peacefully nestled in a quiet cul-de-sac.
The property offers remarkable versatility; though converted into a single home a few years ago, it retains the potential for effortless reconversion into two cottages with minimal investment, providing the buyer with flexible options.
The residence comprises six bedrooms, two bathrooms, two kitchens, multiple reception rooms, a conservatory, and two cloakrooms. Additionally, there are two expansive separate gardens at the rear of the property, which can easily be reverted to individual gardens with minimal investment.
Thornbury boasts numerous amenities, including esteemed primary schools like St Mary's C of E and The Castle Sixth Form College. Grocery shopping is convenient with Aldi and Tesco nearby, and a variety of restaurants are within walking distance.
Having been cherished by its owners for many years, the property reflects a commitment to preserving its character. Viewing is highly recommended to truly appreciate the charm and potential this home offers.
Entrance - No. 21
A front door equipped with double glazing
Living Room
Upon entering, a welcoming living room awaits, adorned with Upvc double glazed windows at the front of the property. The focal point is a gas fire encased in a cast iron surround, adding a cozy ambiance. To the left of the chimney breast, a built-in glass display cupboard enhances the space, complemented by hardwood floors that contribute to the room's charm. Additionally, access to the stairs leading to the first floor is conveniently situated just off the entrance.
Dining Room
The open plan dining room overlooks the kitchen. There is also an internal window that allows light to cascade in from the living room making this space great for entertaining. Adjoining downstairs toilet and lobby space.
Just off the dining room is an inter-connecting doorway that provides access to number 19.
Kitchen
The open-plan dining room offers a delightful view of the kitchen with walk in larder, creating a seamless and connected atmosphere. A strategically placed internal window allows natural light to stream in from the living room, enhancing the overall ambiance and making this space ideal for entertaining.
Adjacent to the dining room, there is an interconnecting doorway that provides easy access to number 19.
Bedroom 1
A charming and spacious double room featuring gorgeous exposed floorboards and double glazing overlooking the front.
Bedroom 2
A double bedroom boasting a built-in cupboard and double glazing at the front of the property. Highlighted by exposed floorboards, this room also offers access to the loft.
Bedroom 3
A double glazed window to the rear illuminates this space, showcasing exposed floorboards and complemented by a built-in cupboard.
Bathroom
The bathroom suite includes a W.C, wash basin, and a spacious shower enclosure, accompanied by a heated towel rail. Featuring frosted double glazing to the rear, ensuring privacy and natural light.
Entrance No. 19
The front door opens to a closed internal hallway adorned with flagstone flooring.
Snug/Office
A welcoming space featuring a flagstone floor, a wood burner, and an original stone chimney breast. Access to the first floor is provided by the staircase, accompanied by double glazed windows.
Living Room
Front-facing double glazed windows illuminate this space, accentuating the charm of exposed beams. The room is further enhanced by parquet flooring, a wood burner, and a captivating feature fireplace.
Dining Room
An "L" shaped room that serves as the access point to number 21. This space features glazed doors leading onto the conservatory, and it includes some exposed brickwork, adding character to the ambiance.
Kitchen
The kitchen boasts a range of timber base units and work surfaces, complete with a single drainer sink, plumbing for a washing machine, and a cooker. Exposed beams and tiled floors contribute to the rustic charm, while a glazed door provides access to the conservatory. Adjoining downstairs toilet and storage.
Conservatory
Enjoy a rear view through double glazed windows, complemented by the convenience of double glazed French doors that open up to the garden.
Bedroom 1
A double bedroom featuring the original exposed floorboards and a radiator, along with a double glazed window to the front.
Bedroom 2
A bedroom showcasing charming exposed original floorboards, accompanied by a double glazed window to the front and an airing cupboard.
Bedroom 3
A bedroom situated at the rear of the property, illuminated by a double glazed window and a skylight.
Bathroom
Complete bathroom equipped with a W.C and a bath featuring an electric shower. Enhanced by the presence of a double glazed skylight, ensuring natural light in the space.
Parking
While the property itself doesn't include parking, parking is available in nearby streets. Additionally, there are convenient long-stay options at Rock Street car park.
Council TaxA payment made to your local authority in order to pay for local services like schools, libraries, and refuse collection. The amount you pay depends on the value of the property.Read more about council tax in our glossary page.
Ask agent
St. John Street, Thornbury, Bristol, BS35 2AU
NEAREST STATIONS
Distances are straight line measurements from the centre of the postcode- Pilning Station5.7 miles
- Yate Station6.2 miles
About the agent
eXp UK are the newest estate agency business, powering individual agents around the UK to provide a personal service and experience to help get you moved.
Here are the top 7 things you need to know when moving home:
Get your house valued by 3 different agents before you put it on the market
Don't pick the agent that values it the highest, without evidence of other properties sold in the same area
It's always best to put your house on the market before you find a proper
Notes
Staying secure when looking for property
Ensure you're up to date with our latest advice on how to avoid fraud or scams when looking for property online.
Visit our security centre to find out moreDisclaimer - Property reference S131100. The information displayed about this property comprises a property advertisement. Rightmove.co.uk makes no warranty as to the accuracy or completeness of the advertisement or any linked or associated information, and Rightmove has no control over the content. This property advertisement does not constitute property particulars. The information is provided and maintained by eXp UK, South West. Please contact the selling agent or developer directly to obtain any information which may be available under the terms of The Energy Performance of Buildings (Certificates and Inspections) (England and Wales) Regulations 2007 or the Home Report if in relation to a residential property in Scotland.
*This is the average speed from the provider with the fastest broadband package available at this postcode. The average speed displayed is based on the download speeds of at least 50% of customers at peak time (8pm to 10pm). Fibre/cable services at the postcode are subject to availability and may differ between properties within a postcode. Speeds can be affected by a range of technical and environmental factors. The speed at the property may be lower than that listed above. You can check the estimated speed and confirm availability to a property prior to purchasing on the broadband provider's website. Providers may increase charges. The information is provided and maintained by Decision Technologies Limited.
**This is indicative only and based on a 2-person household with multiple devices and simultaneous usage. Broadband performance is affected by multiple factors including number of occupants and devices, simultaneous usage, router range etc. For more information speak to your broadband provider.
Map data ©OpenStreetMap contributors.




