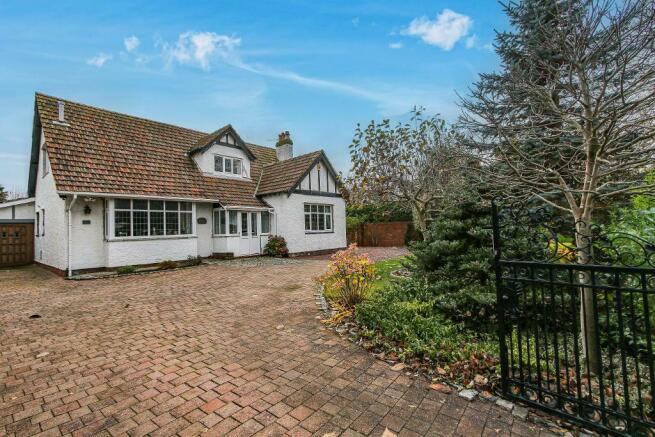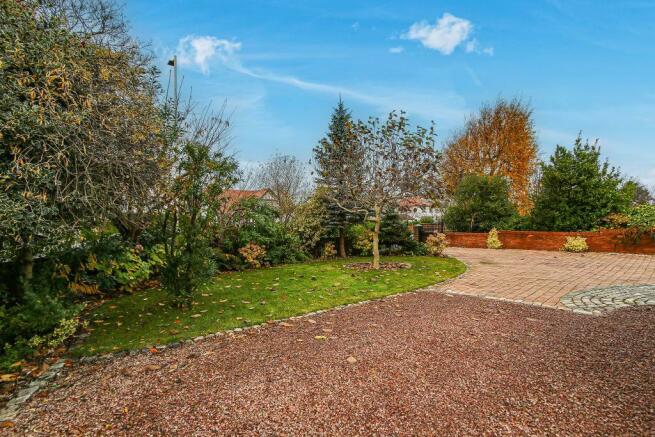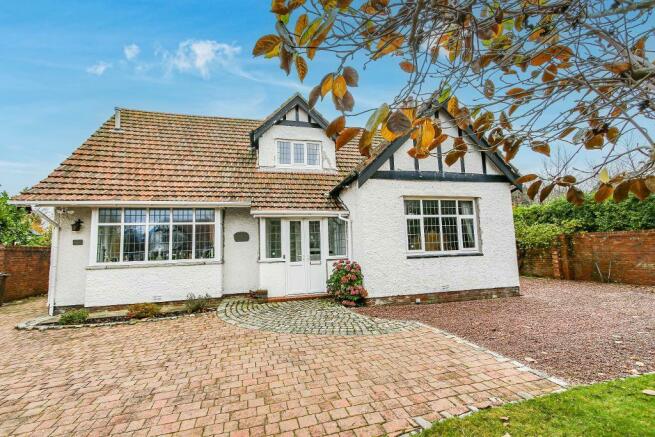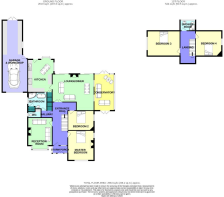Liverpool Road, Birkdale, Southport, Merseyside, PR8 3DE

- PROPERTY TYPE
Detached
- BEDROOMS
4
- BATHROOMS
2
- SIZE
Ask agent
- TENUREDescribes how you own a property. There are different types of tenure - freehold, leasehold, and commonhold.Read more about tenure in our glossary page.
Freehold
Key features
- Detached '4' Bedroom
- Superb Family Home
- Sought After Location
- Large Garage & Workshop
- Great Size Rear Garden
- uPVC Double Glazed & G/C Heating
- Comprehensive Alarm System & CCTV
- EPC - 'D'
Description
As you step into over 2500 sq. ft. of living space, through a storm porch that leads to a beautiful oak door which opens into a spacious and welcoming entrance hall. The property unfolds with an inviting front reception room with a bay window that bathes the space in natural light and offers picturesque views of the meticulously maintained front garden. The ground floor is further graced by two substantial double bedrooms and a standout ground-floor bathroom featuring a luxurious freestanding bath, reflecting the home's dedication to comfort and style.
Central to this superb home is the expansive lounge/dining area, a versatile space ideal for family gatherings, and its twin sliding doors give views and access to the wonderful rear garden. A modern and bright kitchen delights with its walk-in larders, high-specification amenities and space to sit and enjoy the views through the low-level bay window.
The approach to the property sets a grand stage with its sweeping block-paved driveway, offering ample parking space for multiple vehicles. The driveway, to one side, leads to a significant garage and workshop space, setting the stage for a home that accommodates not just family life but passions and pursuits. The meticulously landscaped front garden with its verdant lawn and mature shrubs offers a slice of nature's embrace. Notably, there is also a generous expanse to the other side, perfectly suited to accommodate a motorhome or caravan, ensuring your adventures are always within easy reach without compromising the property's aesthetic or parking convenience.
At the rear, the property reveals a horticultural oasis, with a decking area, paved patio areas offering multiple places to sit, and a lean-to garden room offering a serene retreat amidst the greenery where you can hear and watch the rockery's water feature and sit back and relax.
This home is not merely a dwelling but a haven of security and privacy, with reinforced laminated uPVC windows and a comprehensive CCTV system.
To avoid missing out on this extraordinary opportunity, please contact Bailey Estates at . Embrace the chance to own a home where luxury and comfort harmonise, creating an unparalleled living experience.
From Bailey Estates Birkdale office, turn left and go through the first set of traffic lights. Travel for approximately one mile and this property will be on the left-hand side before the roundabout.
Storm Porch
3' 7'' x 7' 8'' (1.1m x 2.35m)
The ground-floor storm porch features double uPVC doors with glazing on two sides, filling the area with natural light. It offers both shelter and a welcoming transition into the home. The tiled floor is practical and easy to maintain, and a central light provides good visibility. The porch is highlighted by an oak front door and an adjacent stained glass window depicting a hummingbird and flowers, adding charm and character to the entrance.
Entrance Hallway
20' 4'' x 7' 10'' (6.2m x 2.4m)
The entrance hallway exudes welcoming elegance, forming the heart of the home. Its notable feature is the double arched and glazed doors at the rear, offering views through to the lounge/diner and the garden beyond. Enhanced with a picture rail and decorative coving, these details, along with a central ceiling light and wall lights, create a warm and inviting atmosphere. This hallway is more than just a passageway; it introduces the home's aesthetic and comfort.
Master Bedroom 1
15' 1'' x 13' 1'' (4.6m x 4m)
The ground floor master bedroom is spacious and luxurious, featuring large uPVC leaded windows with garden views and a panelled radiator for warmth. Decorative coving, a ceiling rose, central ceiling light, and wall lights enhance its inviting atmosphere. Dual-aspect windows add extra light, while engineered oak flooring adds elegance. This bedroom also benefits from a living flame gas fire (not tested). This room is more than a bedroom; it's a peaceful, comfortable retreat within the home.
Reception Room
15' 10'' x 16' 2'' (4.85m x 4.95m)
The front reception room combines classic elegance and comfort, highlighted by a bay window with uPVC leaded windows, providing natural light and serene views. At its centre, a feature fireplace with a wooden surround and marble hearth creates a cosy, inviting atmosphere. Decorative coving, a ceiling rose, and a central light fixture add sophistication. This room is an ideal blend of traditional charm and modern comfort, perfect for relaxation or socialising with a feature living flame gas fire (not tested).
WC
8' 4'' x 3' 11'' (2.55m x 1.2m)
(maximum dimensions) The WC is compact and functional, featuring a patterned and frosted uPVC window with a roller blind for privacy and light control. It includes a low-level dual flush toilet and a small wall-mounted sink, optimising space. A built-in cupboard with drawers and shelves offers additional storage for essentials. The room is completed with a small radiator and wood effect laminate flooring, ensuring comfort and practicality.
Bathroom
7' 4'' x 13' 1'' (2.25m x 4m)
The bathroom elegantly combines style and function, lit by a side uPVC leaded and frosted window with a blind for privacy. A unique rear window, shared with the kitchen, adds character. The centrepiece is a freestanding bath with a shower attachment, complemented by wood effect laminate flooring and a large shower cubicle. The room also features a pedestal sink, flush toilet, and a large storage cupboard housing the water tank and boiler, ensuring a tidy, efficient and relaxing space.
Cloakroom
4' 9'' x 2' 5'' (1.45m x 0.75m)
The cloakroom in this home is a simple yet functional space, designed with practicality in mind. The room is equipped with a central light, ensuring that it is well-lit. The room includes coat hooks, thoughtfully placed for convenience. These hooks provide an organised space for hanging coats, scarves, hats, and umbrellas, keeping the entrance area tidy and clutter-free. This cloakroom, though modest in its design, is an essential aspect of the home, offering a dedicated space for outerwear and contributing to the orderly and welcoming atmosphere of the property.
Lounge/Dining Room
21' 9'' x 18' 4'' (6.65m x 5.6m)
The lounge diner is a luxurious and comfortable space, with a central chimney breast featuring a multi-fuel burner as its focal point. Large double sliding doors on each side open to the patio and garden, blending indoor and outdoor spaces and filling the room with natural light. The space is enhanced with twin ceiling lights with decorative roses, high-perimeter decorative coving, and wooden, glazed, arched doors to the entrance hallway. Twin wood double-glazed windows with stained glass add an artistic touch, and panelled radiators ensure a cosy atmosphere. A side door offers direct kitchen access.
Breakfast Kitchen
14' 1'' x 16' 4'' (4.3m x 5m)
The bright and inviting kitchen features rustic ceiling beams made from solid oak and is a versatile space for cooking and gathering. It includes an array of storage options, base units, wall units, and walk-in larders, with one larder suitable for white goods. The kitchen boasts a 5-ring induction hob with an extractor fan and a Hotpoint dishwasher. A dining area with space for a table enhances its social appeal. Features include a resin sink with drainer, two panelled radiators, a low-level bay window with garden views, and a large side picture window. Two ceiling lights illuminate the space, and a unique window shared with the bathroom adds character.
Landing
16' 2'' x 8' 0'' (4.95m x 2.45m)
The first-floor landing, accessed via an elegant staircase, is spacious and welcoming. It features a classic wooden bannister with finely crafted spindles and a double-glazed, leaded window to the front, offering views of the garden. The area is enhanced with wall lights and a picture rail for personal decor. A hatch provides access to the loft space, adding functionality to this charming area.
Bedroom 3
13' 1'' x 16' 4'' (4m x 5m)
Bedroom 3 on the first floor currently serves as a home office, highlighting the room's versatility. It includes a uPVC leaded window to the side, providing natural light and views. A panelled radiator beneath the window offers year-round comfort. The room features a picture rail for decoration and a central ceiling light. Additionally, there's a hatch leading to a large storage area over the kitchen. This adaptable space is ready to be personalised to the new owner's preference, whether as an office or a cosy bedroom.
Bedroom 4
11' 7'' x 13' 1'' (3.55m x 4m)
Bedroom 4, located on the top floor, is spacious and comfortable, with a uPVC window to the side aspect providing ample natural light. A panelled radiator under the window ensures a cosy atmosphere year-round. The room includes a picture rail for personal touches and a central ceiling light, contributing to its warm ambience. This versatile double bedroom is adaptable for various uses, from a peaceful sleeping area to a guest room or workspace.
Shower Room
5' 2'' x 7' 8'' (1.6m x 2.35m)
The first-floor shower room at the rear of the property is a blend of practicality and modern elegance. It features three high-level uPVC windows for privacy and natural light. The centrepiece is a stylish corner shower, complemented by wood effect laminate flooring and partially tiled walls for a contemporary look. The room includes a low-level dual-flush WC and pedestal sink, maintaining an efficient design. A central ceiling light and a small radiator ensure comfort and visibility, making this space more than just functional, but also a pleasant retreat.
Front Exterior
The front exterior of this detached property features a sweeping block-paved driveway, offering ample parking and potential for electric gates. The driveway leads to a garage on one side and a space for a motorhome or caravan on the other, ensuring easy parking without compromising aesthetics. The front lawn, adorned with a central specimen Magnolia tree and surrounded by shrubs and trees, enhances the home's curb appeal. Brick perimeter walls, with one side featuring metal wrought iron railings, add classic charm and privacy to this elegant and practical frontage.
Garage/Workshop
37' 4'' x 11' 5'' (11.4m x 3.5m)
The garage/workshop is a versatile and multifunctional area, accessible from the deck or through large doors at both ends. It features an electric up-and-over door at the front and double wooden doors at the rear. The space is split into two sections: one for secure vehicle storage and the other as a workshop and utility area with storage units and space for white goods. The painted concrete floors are durable and easy to maintain, while fluorescent lighting and a side window provide good visibility and ventilation.
Rear Garden
The rear garden, with garage access, is an outdoor sanctuary featuring a small decking area off the kitchen, ideal for relaxation. A paved patio offers multiple seating spots amidst the lush greenery of shaped borders with mature shrubs and trees. The garden includes a beautiful rockery with a tranquil waterfall, a wooden pergola with seating, and a variety of fruit trees and roses. A rose-arched pathway leads to a practical storage shed with electrics at the garden's rear.
Garden Room
Adjacent to the home, the spacious uPVC lean-to garden room is a delightful addition that brings you closer to nature. Accessible through double doors, it offers a bright and inviting space ideal for growing tropical plants or simply relaxing. Bathed in natural light, this garden room is perfect for those who enjoy a green thumb's pursuits or seek a serene spot for contemplation and enjoying a good book. It's a unique retreat that blends the comforts of indoor space with the tranquil beauty of the outdoor landscape.
Council TaxA payment made to your local authority in order to pay for local services like schools, libraries, and refuse collection. The amount you pay depends on the value of the property.Read more about council tax in our glossary page.
Band: F
Liverpool Road, Birkdale, Southport, Merseyside, PR8 3DE
NEAREST STATIONS
Distances are straight line measurements from the centre of the postcode- Hillside Station0.6 miles
- Birkdale Station1.4 miles
- Ainsdale Station1.3 miles
About the agent
Bailey Estates is a residential Sales and Letting agency, established in 2008, independently and family owned by Emma & Nigel, along with a dedicated, loyal, and friendly team. We are committed to providing the highest level of service and customer care to ensure all our clients expectations are met. Bailey Estates is extremely proud to have been voted ‘The Best Estate Agent of the year in PR8’ for 7 years running by the leading Estates Agent Review Web Site – All Agents.
Industry affiliations



Notes
Staying secure when looking for property
Ensure you're up to date with our latest advice on how to avoid fraud or scams when looking for property online.
Visit our security centre to find out moreDisclaimer - Property reference 470576. The information displayed about this property comprises a property advertisement. Rightmove.co.uk makes no warranty as to the accuracy or completeness of the advertisement or any linked or associated information, and Rightmove has no control over the content. This property advertisement does not constitute property particulars. The information is provided and maintained by Bailey Estates, Southport. Please contact the selling agent or developer directly to obtain any information which may be available under the terms of The Energy Performance of Buildings (Certificates and Inspections) (England and Wales) Regulations 2007 or the Home Report if in relation to a residential property in Scotland.
*This is the average speed from the provider with the fastest broadband package available at this postcode. The average speed displayed is based on the download speeds of at least 50% of customers at peak time (8pm to 10pm). Fibre/cable services at the postcode are subject to availability and may differ between properties within a postcode. Speeds can be affected by a range of technical and environmental factors. The speed at the property may be lower than that listed above. You can check the estimated speed and confirm availability to a property prior to purchasing on the broadband provider's website. Providers may increase charges. The information is provided and maintained by Decision Technologies Limited.
**This is indicative only and based on a 2-person household with multiple devices and simultaneous usage. Broadband performance is affected by multiple factors including number of occupants and devices, simultaneous usage, router range etc. For more information speak to your broadband provider.
Map data ©OpenStreetMap contributors.




