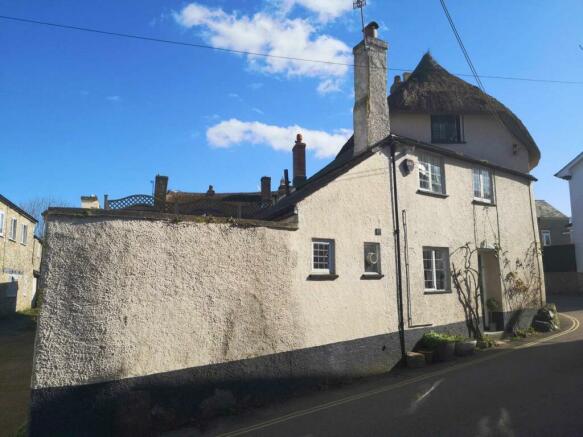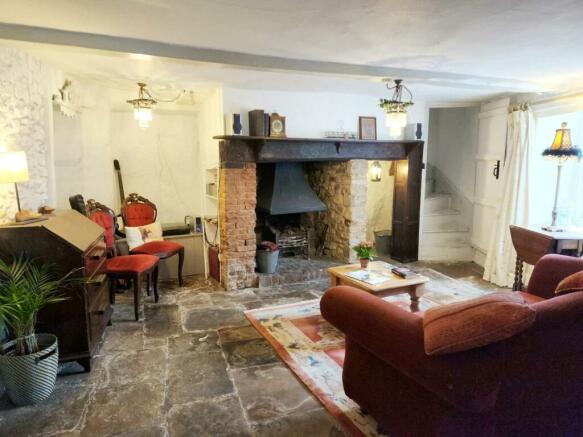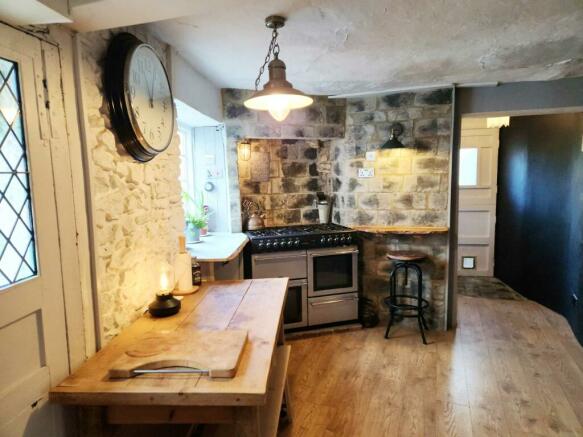
King Street, Colyton, Devon

- PROPERTY TYPE
End of Terrace
- BEDROOMS
2
- BATHROOMS
2
- SIZE
Ask agent
- TENUREDescribes how you own a property. There are different types of tenure - freehold, leasehold, and commonhold.Read more about tenure in our glossary page.
Freehold
Key features
- Quirky Grade 2 Listed Cottage
- Attractive Living Room
- Dining Hall. Kitchen
- Two Double Bedrooms. En-Suite
- Courtyard Garden
- Garage
Description
N.B. Although this property is currently leasehold, this is because it is a shared ownership situation. We are offering for sale 100% of this property and therefore, on sale it will revert back to Freehold.
Colyton is a pretty and historic town with a village feel with a range of local facilities including health centre, library, butcher`s, baker, convenience stores, fish and chip shop, pubs, tea rooms, a garden centre and a variety of small shops and services. The beautiful Norman Church is the centre point of the town, which is most famous for the 1685 Monmouth Rebellion. On the edge of the town is the Seaton tramway station which operates services throughout the summer along the Axe Estuary, linking Colyton and Seaton, which is very popular with tourists. The nearby Colyton Grammar School is another draw for the area as the school consistently appears in the top 10 Grammar Schools in the country. The Jurassic Coast and pretty harbour at Axmouth is just 2 miles away, with the seaside resort of Lyme Regis to the east, just 7 miles and Sidmouth to the west just under 11 miles.
The accommodation, all measurements approximate (measurements are average or maximums due to the unusual shape of most of the rooms), comprises:
GROUND FLOOR
Painted timber front door with two diamond leaded windows into
DINING HALL - 5.01m (16'5") Max x 2.57m (8'5") Approx
Triangular shaped room. Window to front. Partial exposed painted stone wall to one side. Corner set Countrychef range cooker with slate tiled splashback and shelf above. The range has an 8 burner gas hob, two electric ovens (one fan), grill and plate warmer. Space for table and chairs. Telephone point. Radiator. Electricity consumer unit on wall above front door. Wood effect laminate flooring. (There is additional matching flooring to lay in the kitchen, if desired). Door to lounge. Short passage leading to kitchen and external door to courtyard.
KITCHEN - 2.53m (8'4") x 1.81m (5'11")
Galley style kitchen with two small windows to the front and a window to the side overlooking the courtyard. The kitchen is fitted on two sides with a range of wall and base units with inset composite sink unit and drainer. Integrated electric oven, grill and electric hob (currently disconnected) with cooker hood above. Space and plumbing for washing machine. Space for under counter fridge. Vinyl flooring.
LOUNGE - 4.34m (14'3") x 3.67m (12'0")
Sash window to side. A beautiful room, full of character with exposed and painted stone wall and a large fireplace for open fire. To one side of the fireplace is a dining recess with shelves and banquette seating with storage beneath. To the other side of the fireplace is an under stairs storage area and door to stairs. Partial exposed stone wall. TV point. Radiator. Flagstone floor. Door to
GROUND FLOOR SHOWER ROOM - 2.81m (9'3") x 1.93m (6'4")
Fitted with a pale coloured suite comprising tiled shower cubicle, w.c. and pedestal wash hand basin. Radiator. Extractor. Door to
INTEGRAL GARAGE - 5.2m (17'1") Max x 3.41m (11'2") Max
The garage is a fan shape with the minimum measurement at the point where the garage joins the house and the maximum measurement at the roadway entrance. Up and over metal door to front. Window to side (overlooking courtyard). Power and light.
FIRST FLOOR
STAIRS AND LANDING
Door from lounge to curved staircase leading onto a small landing with further stairs to second floor and door to
BEDROOM ONE - 4.38m (14'4") x 3.94m (12'11")
Sash window to front with secondary glazing. Small fireplace (not in use). Deep recessed shelf all around the room at chest level creating a lovely feature (signifies where the roof was raised at some time in the past). Built-in wardrobe beside fireplace. Radiator. Painted floorboards. Door to
BATHROOM - 5.09m (16'8") Max x 2.21m (7'3") Approx
Triangular shaped room.
Fitted with a dark coloured suite comprising bath, w.c. and pedestal wash hand basin. Built-in cupboards housing Vaillant gas fired combi boiler for central heating and hot water and slatted shelving beside. Radiator. Ceramic tiled floor. Door to
STUDY/ DRESSING ROOM - 2.44m (8'0") x 2.07m (6'9")
Small French window opening onto and allowing access to the roof terrace. A useful room which makes an ideal dressing room/study or even a nursery.
SECOND FLOOR
BEDROOM TWO - 5.05m (16'7") x 4.13m (13'7")
Curved staircase rising from the first floor. Horizontal sliding sash window to front. Sloping ceiling with exposed painted purlins. Radiator. Floorboards. Door to
EN-SUITE WC
White suite comprising Saniflow w.c. and hand basin set into vanity unit with storage beneath. Painted floorboards.
OUTSIDE
A quaint walled courtyard garden with wrought iron pedestrian gate to the side lane. The garden offers room for table and chairs and has a raised flower and shrub bed. A metal staircase rises from here to the roof terrace over the garage, which is a good size and provides a spacious area for seating and for garden pots.
SERVICES
All mains services are connected. Water is metered.
COUNCIL TAX
East Devon District Council. Band D. Currently £1,935.60 (2020/21).
EPC RATING
Exempt
ADDITIONAL INFORMATION
The property is Grade II Listed with single glazed windows some of which are leaded and some timber. Part of the property has a thatched roof and part is slate. We understand that the thatched roof was renewed completely in 2002 and the ridge was re-done in 2010. The property benefits from gas fired central heating. If the purchaser is looking to modernise the kitchen, there is enough wood effect laminate flooring to match the dining hall.
N.B. Although this property is currently leasehold, this is because it is a shared ownership situation. We are offering for sale 100% of this property and therefore, on sale it will revert back to Freehold.
what3words /// roadshow.breathed.paths
Notice
Please note we have not tested any apparatus, fixtures, fittings, or services. Interested parties must undertake their own investigation into the working order of these items. All measurements are approximate and photographs provided for guidance only.
Brochures
Web Details- COUNCIL TAXA payment made to your local authority in order to pay for local services like schools, libraries, and refuse collection. The amount you pay depends on the value of the property.Read more about council Tax in our glossary page.
- Band: D
- PARKINGDetails of how and where vehicles can be parked, and any associated costs.Read more about parking in our glossary page.
- Garage
- GARDENA property has access to an outdoor space, which could be private or shared.
- Private garden
- ACCESSIBILITYHow a property has been adapted to meet the needs of vulnerable or disabled individuals.Read more about accessibility in our glossary page.
- Ask agent
Energy performance certificate - ask agent
King Street, Colyton, Devon
NEAREST STATIONS
Distances are straight line measurements from the centre of the postcode- Axminster Station3.9 miles
- Honiton Station6.3 miles
About the agent
We are dedicated Licensed Estate Agents with many years experience in selling houses in both East Devon and West Dorset (over 60 years between us) and occasionally outside this area with
an office base in Colyton, East Devon. We have a passion for property combined with traditional values of service. Therefore, our aim is to make estate agency something to be proud of. We want to match your property to the right buyer and make the whole pr
Notes
Staying secure when looking for property
Ensure you're up to date with our latest advice on how to avoid fraud or scams when looking for property online.
Visit our security centre to find out moreDisclaimer - Property reference 1409_GORD. The information displayed about this property comprises a property advertisement. Rightmove.co.uk makes no warranty as to the accuracy or completeness of the advertisement or any linked or associated information, and Rightmove has no control over the content. This property advertisement does not constitute property particulars. The information is provided and maintained by Gordon & Rumsby, Colyton. Please contact the selling agent or developer directly to obtain any information which may be available under the terms of The Energy Performance of Buildings (Certificates and Inspections) (England and Wales) Regulations 2007 or the Home Report if in relation to a residential property in Scotland.
*This is the average speed from the provider with the fastest broadband package available at this postcode. The average speed displayed is based on the download speeds of at least 50% of customers at peak time (8pm to 10pm). Fibre/cable services at the postcode are subject to availability and may differ between properties within a postcode. Speeds can be affected by a range of technical and environmental factors. The speed at the property may be lower than that listed above. You can check the estimated speed and confirm availability to a property prior to purchasing on the broadband provider's website. Providers may increase charges. The information is provided and maintained by Decision Technologies Limited. **This is indicative only and based on a 2-person household with multiple devices and simultaneous usage. Broadband performance is affected by multiple factors including number of occupants and devices, simultaneous usage, router range etc. For more information speak to your broadband provider.
Map data ©OpenStreetMap contributors.





