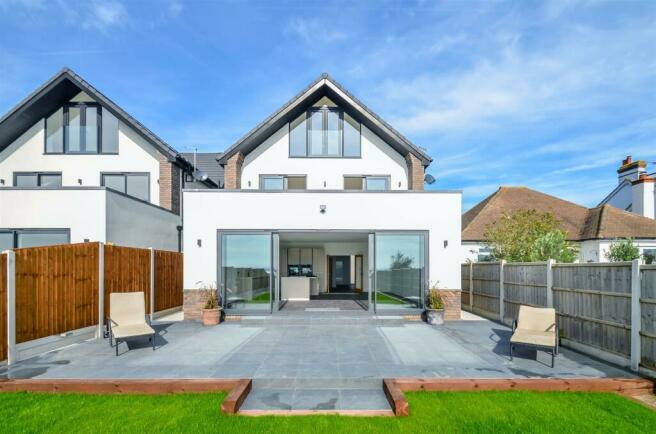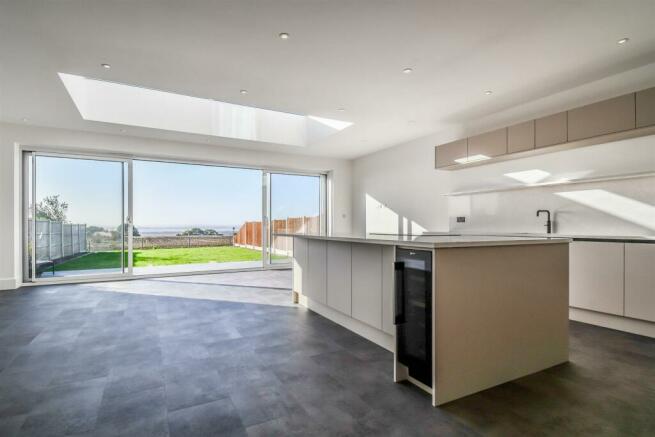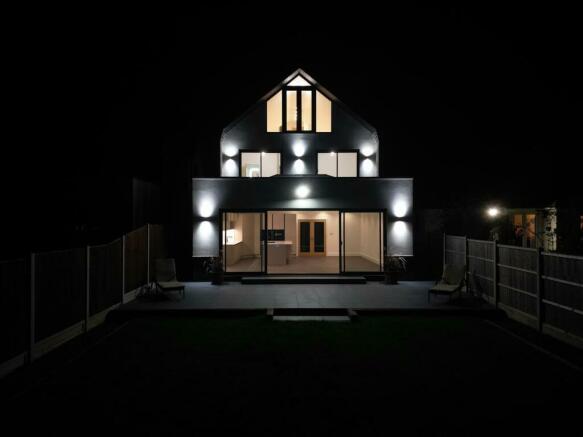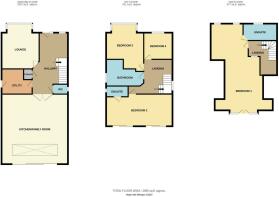Castle Road, Hadleigh

- PROPERTY TYPE
Detached
- BEDROOMS
4
- BATHROOMS
3
- SIZE
Ask agent
- TENUREDescribes how you own a property. There are different types of tenure - freehold, leasehold, and commonhold.Read more about tenure in our glossary page.
Freehold
Key features
- Stunning Contemporary New Detached Home
- Exceptional Standard Of Construction
- Incredibly High Energy Rating A98
- Fabulous Open Family Kitchen
- Luxury Bathrooms & En-Suites
- Amazing South Facing Thames Estuary Views From All Levels
Description
Home Estate Agents are privileged with instructions to sell this spectacular, new four bedroom detached contemporary house with fabulous accommodation arranged over three floors. The whole of the rear elevation capitalises on stunning south facing views, encompassing ‘Hadleigh Castle’ open countryside and a wonderful vista over the Thames Estuary beyond.
The property has been built to an extremely high specification, meticulously finished and incorporating cutting edge technology, creating a highly energy efficient environment with an incredible A98 EPC rating. A comprehensive Audio Visual package incorporates Cat 6 cabling and a host of apps controlling many electrical features.
The accommodation includes: an imposing reception hall with access to a ground floor cloakroom, a well-proportioned lounge and an incredible open plan living/dining/kitchen fitted with high quality units incorporating an extensive range of ‘Neff’ appliances. A feature 'Quartz' island is the focal point of the kitchen and a wonderful lantern ceiling together with sliding doors create a considerable amount of light. This opens on to the porcelain patio and lawned gardens which are directly adjacent to open countryside with incredible estuary views. A most useful utility room which forms the hub of the property incorporating service cupboards housing a Grow Watt solar energy system, 'I Boost' hot water control, audio visual controls, alarm system and RCBO consumer unit. A valiant Eco Tec IQ Green boiler system with 250 Litre pressurised water tank, split zone heating to three floors with under floor heating throughout the ground floor.
A spacious first floor landing provides access to three bedrooms, with the largest bedroom located to the rear, again enjoying panoramic views and including an en-suite shower room. A luxury family bathroom incorporates a large walk-in shower. The master bedroom, which also has an en-suite, is loc
Accommodation Comprises -
Reception Hall - 22'11 x 12'2 (reducing to 9'4) - Approached from an imposing contemporary entrance door. Feature staircase rising to first & second floor. Double glazed obscure side panel and additional window to front aspect, under floor heating, glazed double doors to kitchen immediately providing a wonderful view through the kitchen and the estuary beyond.
Guest Cloakroom - 4'9 x 4'1 - Double glazed obscure window to side aspect, two piece suite comprising; non-touch sensor WC, wall mounted wash hand basin, under floor heating.
Lounge - 15'7 (into bay) x 12'11 - A well proportioned lounge with a double glazed bay window to front aspect, carpeted with under floor heating, AV point, HDMI ducting.
Open Plan Kitchen & Family Room - 24'3 x 22'9 - An incredible room with feature roof lantern and sliding doors leading to the south facing rear garden.The kitchen area has been carefully designed and is fitted with an extensive range of high quality units with soft closing doors, 'Blanco' composite inset sink coupled with a 'Quooker' instant boiling water tap, 'Quartz' work surfaces with cupboards and drawers beneath. An array of integrated 'Neff' appliances include a hide & slide oven, microwave steam-grill oven, additional plate warmer, integrated full height fridge, touch integrated dishwasher, wine fridge, double bin storage cupboard, pan drawers, built-in pantry with concealed lighting, eye level wall mounted units, central island with matching 'Quartz' work surfaces with built-in induction hob & integrated down draft, under floor heating, extensive ceiling lighting, AV point.
Utility Room - 10'8 x 6'8 (plus depth of storage) - Double glazed window to side aspect with adjacent door to side, sensor activated main ceiling light, composite sink with mixer tap and work surface with cupboards beneath, appliance space and plumbing for washing machine, tumble dyer, matching eye level wall mounted units, full height integrated freezer, cupboards housing hot water tank and wall mounted boiler, solar energy control unit.
First Floor Landing - 15' (max) x 12'1 - A fabulous landing area with feature window and staircase to the top floor, double glazed obscure window to side aspect, carpeted, stairs leading to the second floor landing, radiator.
Bedroom Two - 22'9 x 11' - A super bedroom with two sets of sliding doors to rear aspect providing stunning views over the Salvation Army Farmland and the Estuary, carpeted, radiator, AV point, door to:
En Suite Shower Room - 7'8 x 4' - Double glazed obscure window to side aspect, three piece suite comprising; fully tiled shower cubicle, low level WC, wash hand basin with mixer tap and vanity drawers beneath, fitted mirror with charging port, tiling to walls, tiled flooring, heated towel rail.
Bedroom Three - 15'7 (into bay) x 12'11 - Double glazed window to front aspect, carpeted, two radiators, AV point.
Bedroom Four - 9'6 x 9'4 - Double glazed window to front aspect, carpeted, radiator, AV point.
Bathroom - 12'5 x 9'2 (reducing to 5'10) - Double glazed obscure window to side aspect, five piece suite comprising; bath with mixer tap and shower attachment, twin wash hand basins with vanity drawers, non-touch sensor WC, walk-in shower cubicle with fitted shower, fitted mirror with colour changing sensor, tiling to walls, heated towel rail.
Second Floor Landing - 9'6 x 4'4 - Carpeted, door to:
Master Bedroom - 31' x 20'11 (reducing to 13'4) - A fabulous top floor master suite with double glazed French doors to rear with a Juliette balcony affording spectacular views over the Salvation Army Farmland towards the Thames Estuary, carpeted, two velux window to front aspect, two radiators, AV point, door to:
En Suite Shower Room - 11'7 x 5'11 - Velux window to front aspect, three piece suite comprising; walk-in shower cubicle, non-touch sensor WC, wash hand basin with vanity drawers beneath, fitted sensor touch mirror with built-in blue tooth audio, tiling to walls, heated towel rail.
Externally -
Rear Garden - The property benefits from a large south backing rear garden, predominantly laid to lawn and lying directly adjacent to Salvation Army farmland, encompassing incredible views over the Estuary. There is a substantial porcelain patio area directly adjacent to the house, ideal for entertaining enclosed by screen panelled fencing with an infra red security sensor, access to two sides leading to the front gates.
Front Garden - An attractive illuminated frontage with a granite blocked paved driveway providing generous off road parking, electric car charger, contemporary fencing.
Agents Note - The property is protected by a 10 year Build Zone warranty and has an array of app friendly features which include:
Security lighting to the rear of the house
Security lighting to the side of the house
Boiler and heating system
Car charger
Optional App upgrade available:
Alarm system
Solar panels
Solar I boost
AV Package:
Cat 6
Terrestrial Ariel installed
Sky dish installed
Infra-red sensors located in the rear garden
Brochures
Castle RoadBrochureCouncil TaxA payment made to your local authority in order to pay for local services like schools, libraries, and refuse collection. The amount you pay depends on the value of the property.Read more about council tax in our glossary page.
Ask agent
Castle Road, Hadleigh
NEAREST STATIONS
Distances are straight line measurements from the centre of the postcode- Leigh-on-Sea Station1.4 miles
- Benfleet Station2.2 miles
- Chalkwell Station2.7 miles
About the agent
Home Estate Agents is a market-leading agency that has been serving Leigh on Sea, Southend, Westcliff, Chalkwell, Thorpe Bay, and Shoeburyness for over a decade. It promises outstanding outcomes and first-class customer service.
Combining expert local knowledge with a client-first philosophy, Home delivers extraordinary results by leveraging highly effective, modern marketing practices.
The team at Home consists of experienced professionals who know the local market intricately. T
Industry affiliations



Notes
Staying secure when looking for property
Ensure you're up to date with our latest advice on how to avoid fraud or scams when looking for property online.
Visit our security centre to find out moreDisclaimer - Property reference 32748335. The information displayed about this property comprises a property advertisement. Rightmove.co.uk makes no warranty as to the accuracy or completeness of the advertisement or any linked or associated information, and Rightmove has no control over the content. This property advertisement does not constitute property particulars. The information is provided and maintained by Home, Leigh on sea. Please contact the selling agent or developer directly to obtain any information which may be available under the terms of The Energy Performance of Buildings (Certificates and Inspections) (England and Wales) Regulations 2007 or the Home Report if in relation to a residential property in Scotland.
*This is the average speed from the provider with the fastest broadband package available at this postcode. The average speed displayed is based on the download speeds of at least 50% of customers at peak time (8pm to 10pm). Fibre/cable services at the postcode are subject to availability and may differ between properties within a postcode. Speeds can be affected by a range of technical and environmental factors. The speed at the property may be lower than that listed above. You can check the estimated speed and confirm availability to a property prior to purchasing on the broadband provider's website. Providers may increase charges. The information is provided and maintained by Decision Technologies Limited.
**This is indicative only and based on a 2-person household with multiple devices and simultaneous usage. Broadband performance is affected by multiple factors including number of occupants and devices, simultaneous usage, router range etc. For more information speak to your broadband provider.
Map data ©OpenStreetMap contributors.




