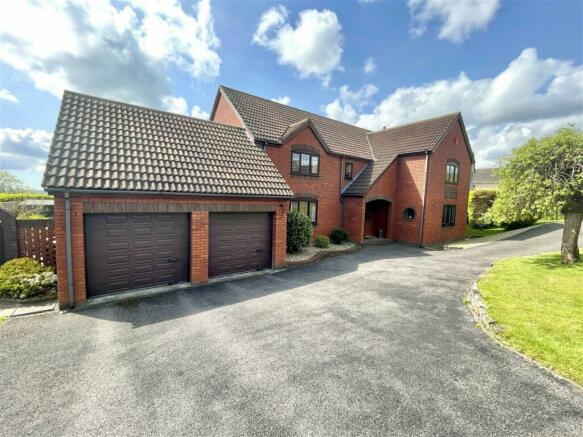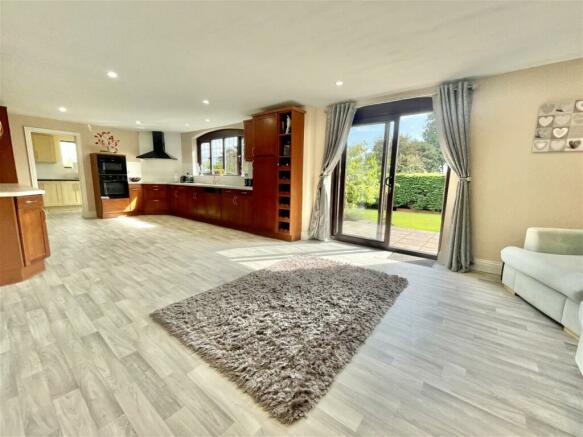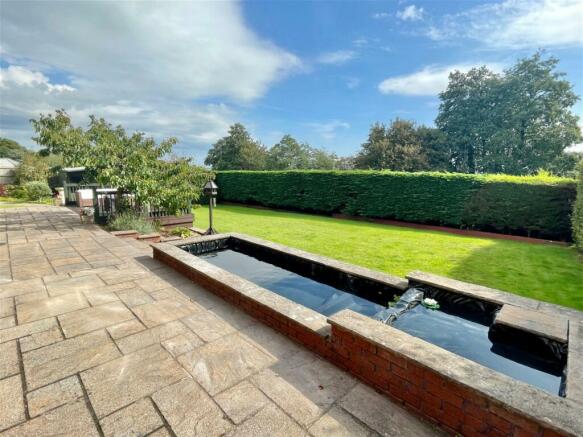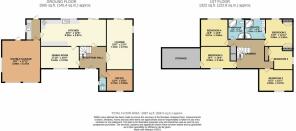
Skylark Rise, Woolwell, Plymouth, Devon, PL6 7SN

- PROPERTY TYPE
Detached
- BEDROOMS
5
- BATHROOMS
2
- SIZE
Ask agent
- TENUREDescribes how you own a property. There are different types of tenure - freehold, leasehold, and commonhold.Read more about tenure in our glossary page.
Freehold
Key features
- **PART EXCHANGE CONSIDERED**
- LOUNGE & DINING ROOM
- KITCHEN/BREAKFAST ROOM
- UTILITY ROOM
- STUDY & CLOAKROOM
- FIVE DOUBLE BEDROOMS
- MASTER EN SUITE
- DOUBLE GARAGE
- LEVEL SOUTH FACING GARDEN
- DOUBLE GLAZING, CENTRAL HEATING & SOLAR PANELS
Description
An eye catching, executive style detached residence situated in a quiet cul-de-sac within this highly desirable location offering easy access to a host of local amenities, standing on a generously proportioned well maintained plot. The property has been the subject of recent internal modernisation by the current owners to include, the installation of new flooring and redecoration throughout in tasteful neutral colours and a partial re-wire and re-plumbing. The living accommodation which is beautifully presented throughout is arranged over two levels comprising; an impressive entrance hall with stairs to the first floor, dual aspect lounge, dining room, substantial open planned kitchen/breakfast room with MIELE and NEFF integrated appliances, a study, utility and cloakroom on the ground floor.
On the first-floor a galleried landing leads to a family bathroom and five double bedrooms. Bedroom one has the benefit of an en-suite bathroom, whilst bedroom four gives access to a large eaves storage space.
Externally, there are generous front and rear gardens, a double garage and driveway. The property also benefits from PVCu double glazing, gas central heating and solar panels. An internal viewing is highly recommended to truly appreciate this wonderful family home.
The living accommodation is approached through a covered entrance porch with courtesy light leading to a PVCu double glazed front door to:
ENTRANCE HALL
Stairs to the First floor, under stairs storage cupboard, radiator, door to:
LOUNGE
PVCu double glazed window to the front, PVCu double glazed sliding patio doors to the rear garden, living flame effect gas fire with polished stone surround, mantel and hearth, two radiators.
DINING ROOM
PVCu double glazed window to the front, radiator, door to:
KITCHEN/BREAKFAST ROOM
Roll edge worksurfaces with cupboards and drawers under and matching wall units, single drainer one and a half bowl sink unit with mixer tap, built-in NEFF electric double oven and four ring induction hob with extractor hood over, built-in NEFF dishwasher, built in MIELE fridge and freezer, tiled splashbacks, PVCu double glazed window to the rear. PVCu double glazed sliding patio door to rear garden, door to:
UTILITY ROOM
Roll edge worksurface incorporating a single drainer stainless-steel single drainer sink unit with cupboards under and matching wall unit, cupboard housing the gas boiler which serves domestic hot water and central heating system, PVCu double glazed window to the side with views onto open fields and Plymbridge Woods, PVCu double glazed door to the rear garden and a door to the garage.
STUDY
Fitted with a range of quality storage cupboards, drawers and desk, radiator, PVCu double glazed window to the front, radiator.
CLOAKROOM
Low level WC, pedestal wash hand basin, Porthole window to the side, radiator.
FIRST FLOOR LANDING
Impressive galleried landing providing access to the first-floor accommodation, storage cupboard.
BEDROOM ONE
PVCu double glazed windows to the rear and side with views onto open fields and Plymbridge Woods, built-in wardrobes with matching drawers, radiator, door to:
EN SUITE BATHROOM
Comprising corner bath with mixer tap, tiled shower cubicle with inset Triton shower, low level WC, wash hand basin with cupboard underneath, vanity mirror with further adjacent storage, heated towel, PVCu double glazed window to rear.
BEDROOM TWO
PVCu double glazed window to the rear with views onto open fields and Plymbridge Woods, radiator and access to the loft.
BEDROOM THREE
PVCu double glazed window to the front, radiator.
BEDROOM FOUR
PVCu double glazed window to the front, access to large eave storage which has a ladder descending to the garage, radiator.
BEDROOM FIVE
PVCu double glazed window to front, radiator and built in storage cupboard.
BATHROOM
Comprising corner bath with mixer tap, low level w.c, pedestal wash hand basin, tiled shower cubicle, fully tiled walls, radiator, PVCu double glazed frosted window to rear.
EXTERNALLY
To the front there is a drive in, drive off driveway providing parking for several vehicles leading to a double garage and to the rear there is a raised patio area incorporating outside decking/seating area and fishpond leading to a substantial South facing lawned garden which is enclosed by hedged boundaries and offers a good degree of privacy.
GARAGE
An electric up and over door, power and light connected. Pull down ladder leading to first floor storage.
SOLAR PANELS
Currently generating an income.
We understand the property is in band F for council tax purposes and the amount payable for the year 2023/2024 is £3,257.56 (by internet enquiry with South Hams District Council). These details are subject to change.
WOOLWELL
Woolwell is a suburb, four miles north from the city of Plymouth, located just outside the city boundary in the district of South Hams with excellent access to Plymbridge Woods and Dartmoor National Park. The area boasts an excellent Primary School, two day-nurseries, a Medical Centre and a Community Centre, which has many function rooms, a small café and is at the heart of the community, holding various events throughout the year. There is also a small complex of six retail outlets, containing four takeaway restaurants and a hairdresser. A large Tesco Extra store is situated on the western boundary of Woolwell, with a recently built Lidl store opposite. There are three playgrounds situated throughout Woolwell, which are an asset to the local families with children, as is the local Scout group. There is a regular bus service, in addition to a very useful park and ride located half a mile away with direct links to Derriford Hospital and Plymouth city centre. Within a few minutes’ drive are; Dartmoor National Park, Yelverton Golf Club and Buckland Abbey, the historic home of Sir Francis Drake.
Brochures
Brochure 1Council TaxA payment made to your local authority in order to pay for local services like schools, libraries, and refuse collection. The amount you pay depends on the value of the property.Read more about council tax in our glossary page.
Band: F
Skylark Rise, Woolwell, Plymouth, Devon, PL6 7SN
NEAREST STATIONS
Distances are straight line measurements from the centre of the postcode- Bere Ferrers Station3.8 miles
- Plymouth Station4.5 miles
- St. Budeaux Ferry Road Station4.6 miles
About the agent
We're currently OPEN SIX DAYS A WEEK and offer a late night valuation service - call us on 01752 791333 or visit our convenient office adjacent to Tesco Extra in Roborough, 3-5 Woolwell Crescent, Plymouth, PL6 7RB.
Opening times:
Monday - Friday - 9am - 5.30pm
Saturday - 9am - 4pm
AWARD WINNERS 2016 & 2017Independent Industry review site www.allagents.co.uk have awarded Lawson 'Best in Plymouth' for Customer Experi
Industry affiliations



Notes
Staying secure when looking for property
Ensure you're up to date with our latest advice on how to avoid fraud or scams when looking for property online.
Visit our security centre to find out moreDisclaimer - Property reference S670967. The information displayed about this property comprises a property advertisement. Rightmove.co.uk makes no warranty as to the accuracy or completeness of the advertisement or any linked or associated information, and Rightmove has no control over the content. This property advertisement does not constitute property particulars. The information is provided and maintained by Lawson, Plymouth. Please contact the selling agent or developer directly to obtain any information which may be available under the terms of The Energy Performance of Buildings (Certificates and Inspections) (England and Wales) Regulations 2007 or the Home Report if in relation to a residential property in Scotland.
*This is the average speed from the provider with the fastest broadband package available at this postcode. The average speed displayed is based on the download speeds of at least 50% of customers at peak time (8pm to 10pm). Fibre/cable services at the postcode are subject to availability and may differ between properties within a postcode. Speeds can be affected by a range of technical and environmental factors. The speed at the property may be lower than that listed above. You can check the estimated speed and confirm availability to a property prior to purchasing on the broadband provider's website. Providers may increase charges. The information is provided and maintained by Decision Technologies Limited. **This is indicative only and based on a 2-person household with multiple devices and simultaneous usage. Broadband performance is affected by multiple factors including number of occupants and devices, simultaneous usage, router range etc. For more information speak to your broadband provider.
Map data ©OpenStreetMap contributors.





