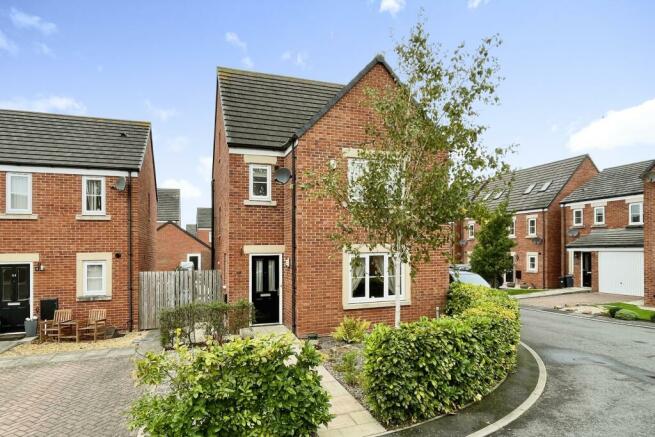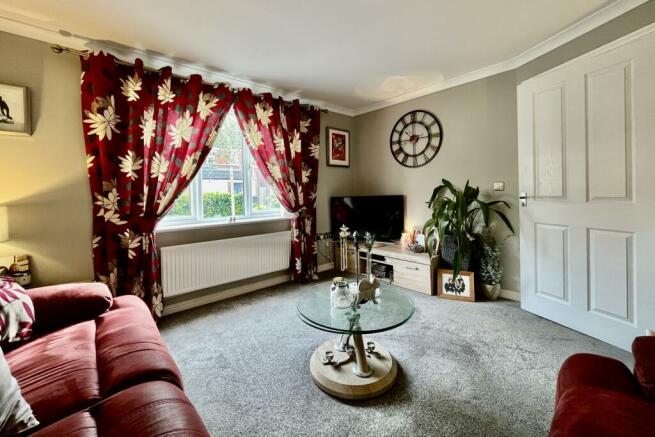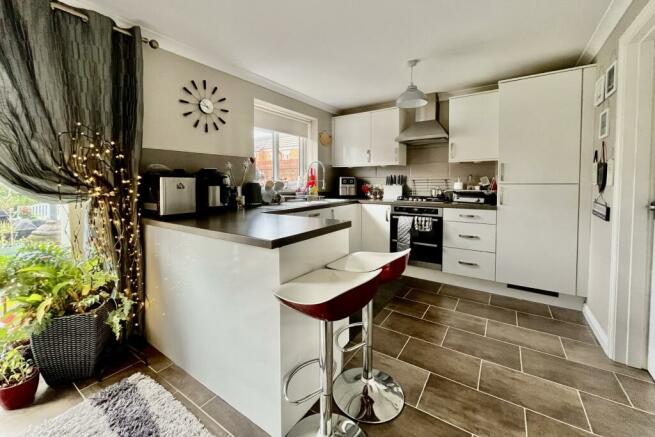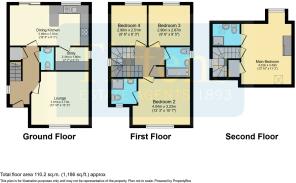
Scholars Green, Wigton

- PROPERTY TYPE
Detached
- BEDROOMS
4
- BATHROOMS
3
- SIZE
Ask agent
- TENUREDescribes how you own a property. There are different types of tenure - freehold, leasehold, and commonhold.Read more about tenure in our glossary page.
Freehold
Key features
- VIDEO VIEWING AVAILABLE
- Four Bedroom Detached Home
- Accommodation Over Three Storeys
- Dining Kitchen with Separate Utility Room
- Spacious Lounge
- Family Bathroom and Two Ensuite Shower Room
- Private Walled Garden with Garage to Rear
- Excellent Family Home in a Sought After Area
- Cul de Sac Location
- EPC - C
Description
PROPERTY OVERVIEW
This modern three-storey home is ideal for family life, located on a sought after development of homes to the easterly fringe of this popular market town. With four bedrooms, three bathrooms, an open plan dining kitchen with separate utility, a spacious lounge and a westerly facing garden with a detached garage, this is a home well worth a viewing.Wigton is a small market town located approximately 10 miles west of Carlisle just off the A595 and A596. This has two supermarkets, a high street full of independent retailers, reputable primary and secondary schools, a community swimming pool, a hospital and plenty of countryside walks.
The home itself is located in a sought after area close to the town's rugby club and also The Nelson Tomlinson Secondary School.
Situated in a cul-de-sac, the home has block paved driveway and detached garage to the rear of the garden. To the front of the home is a low maintenance garden, with a path to the front door and also a side access gate.
Once inside, you enter a hall which has the stairs to the first floor, a cloakroom with toilet and basin and an under stairs cupboard. There is also doors to the lounge and the dining kitchen. The lounge is a spacious room with a window to the front. The dining kitchen features a range of modern wall and base units with complementing worktops and tiled splashbacks. There is an integrated hob and oven with an extractor hood over, further integrated appliances include a fridge, freezer and dishwasher and there is also a breakfast bar. There is further space for a dining table and also patio doors to access the garden. The utility room is off the kitchen with further wall and base units matching the kitchen, together with space for a washing machine and the boiler is wall mounted.
Upstairs to the first floor off the landing are three good size bedrooms, all potential double rooms. The main bedroom on this floor has an ensuite shower room. There is also the family bathroom that has a bath with shower over, toilet, basin and a towel radiator. A pressurised hot water tank is also housed in a storage cupboard off the landing.
To the second floor you find the main bedroom, this has dual aspect windows and fitted wardrobes,. There is a further ensuite shower room and also a storage cupboard.
To the rear of the home is a lovely walled garden, west facing to enjoy the afternoon sunshine, there is a patio, decked area and a lawn. There is also a rear access gate to the driveway and also a separate side door to the garage.
The driveway is block paved and leads to the garage which has an up and over door. The property has a fitted alarm system.
ROOM DIMENSIONS
GROUND FLOOR
Entrance Hall
Cloakroom WC - 5' 3" x 3' 0" (1.6m x 0.91m)
Lounge - 12' 10" x 12' 2" (3.91m x 3.71m) max
Dining Kitchen - 18' 0" x 9' 3" (5.49m x 2.82m)
Utility Room - 7' 7" x 5' 3" (2.31m x 1.6m)
FIRST FLOOR
Landing
Bedroom - 13' 3" x 10' 7" (4.04m x 3.23m) max
Ensuite - 5' 10" x 5' 10" (1.78m x 1.78m)
Bedroom - 9' 6" x 9' 5" (2.9m x 2.87m)
Bedroom - 9' 6" x 8' 3" (2.9m x 2.51m)
Bathroom - 7' 0" x 5' 6" (2.13m x 1.68m)
SECOND FLOOR
Landing
Main Bedroom - 13' 10" x 11' 3" (4.22m x 3.43m)
Ensuite - 6' 5" x 5' 0" (1.96m x 1.52m)
OUTSIDE
Garage - 17' 11" x 8' 9" (5.46m x 2.67m)
what3words directions
///quarrel.trapdoor.sugarSERVICES
Mains gas, water, electricity and drainage. Gas central heating from a boiler (not tested) serving radiators.
Council Tax Band: D
An estate management charge is payable, currently £65 per year.
Please note:
All internal measurements are approximate and are cited to the nearest 3 inches.
These property details, whilst understood to be accurate, are for guidance only and do not constitute any part of an offer or contract. Prospective purchasers cannot rely on them as statements or representations of fact, and all details must be verified through their legal representatives.
No person in the employment of Tiffen & Co Estate Agents has the authority to make or give any representation or warranty in relation to the property.
All appliances mentioned in these details have not been tested and therefore cannot be guaranteed to be in working order.
Free Market Appraisal - Would you like to know how much your house is worth? We would be delighted to provide you with a free, no obligation valuation for your home. Please contact us to arrange an appointment.
Looking for Property? - Please contact us to advise us what you are looking for so we can send you details and updates on all of our properties that match your needs.
Need a Mortgage? Tiffen & Co Estate agents offer advice from Mortgage Advice Bureau, one of the UK's largest award winning mortgage brokers. We can search over 11,000 different mortgages from a selection of over 90 different lenders to find the right deal for you. Our advice will be specifically tailored to your needs and circumstances which could be for your first home, moving home, investing in property or remortgaging. Contact us to arrange a free consultation with one of our experienced advisors. There may be a fee for mortgage advice. The actual amount you pay will depend upon your circumstances. The fee is up to 1%, but a typical fee is 0.3% of the amount borrowed.
Referral Fees - Tiffen & Co work with preferred conveyancers for a house sale or purchase. Our conveyancers are competitively priced and you are under no obligation to use their services. Should you choose to use them Tiffen & Co will receive a referral fee of £120 on completion of a sale or purchase.
Energy performance certificate - ask agent
Council TaxA payment made to your local authority in order to pay for local services like schools, libraries, and refuse collection. The amount you pay depends on the value of the property.Read more about council tax in our glossary page.
Band: D
Scholars Green, Wigton
NEAREST STATIONS
Distances are straight line measurements from the centre of the postcode- Wigton Station0.8 miles
About the agent
Tiffen & Co are the leading independent Estate Agents in Cumbria. The Tiffen name has been synonymous with Estate Agency in the county since 1883. We deal with all types of residential and commercial property and are members of the National Association of Estate Agents and the Ombudsman Scheme
Industry affiliations



Notes
Staying secure when looking for property
Ensure you're up to date with our latest advice on how to avoid fraud or scams when looking for property online.
Visit our security centre to find out moreDisclaimer - Property reference S775288. The information displayed about this property comprises a property advertisement. Rightmove.co.uk makes no warranty as to the accuracy or completeness of the advertisement or any linked or associated information, and Rightmove has no control over the content. This property advertisement does not constitute property particulars. The information is provided and maintained by Tiffen & Co, Carlisle. Please contact the selling agent or developer directly to obtain any information which may be available under the terms of The Energy Performance of Buildings (Certificates and Inspections) (England and Wales) Regulations 2007 or the Home Report if in relation to a residential property in Scotland.
*This is the average speed from the provider with the fastest broadband package available at this postcode. The average speed displayed is based on the download speeds of at least 50% of customers at peak time (8pm to 10pm). Fibre/cable services at the postcode are subject to availability and may differ between properties within a postcode. Speeds can be affected by a range of technical and environmental factors. The speed at the property may be lower than that listed above. You can check the estimated speed and confirm availability to a property prior to purchasing on the broadband provider's website. Providers may increase charges. The information is provided and maintained by Decision Technologies Limited.
**This is indicative only and based on a 2-person household with multiple devices and simultaneous usage. Broadband performance is affected by multiple factors including number of occupants and devices, simultaneous usage, router range etc. For more information speak to your broadband provider.
Map data ©OpenStreetMap contributors.





