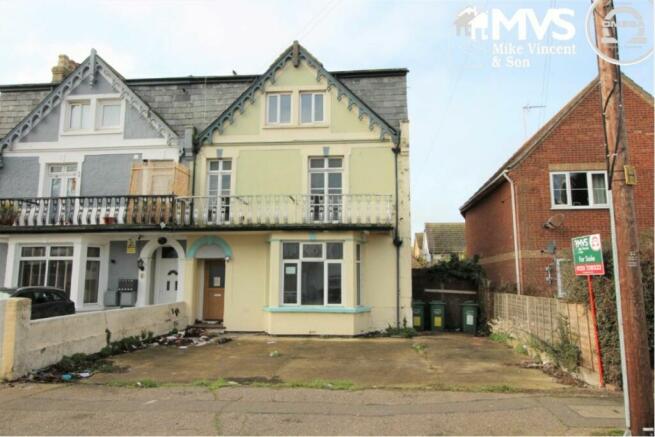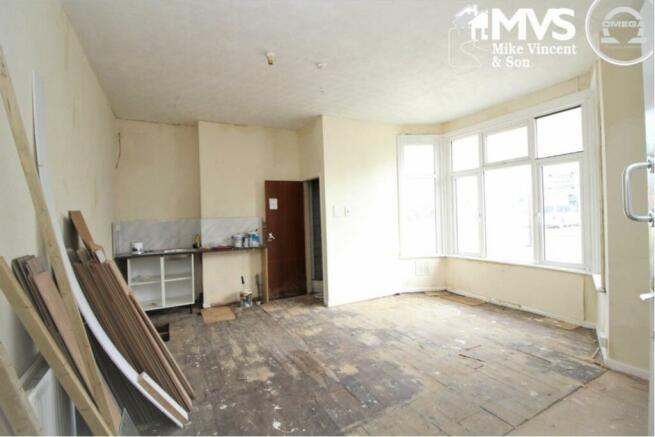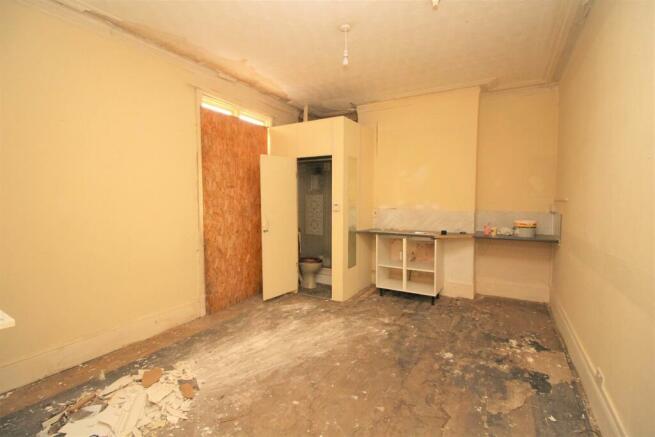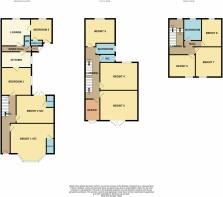Edith Road, Clacton-on-Sea

- PROPERTY TYPE
Semi-Detached
- BEDROOMS
7
- BATHROOMS
4
- SIZE
Ask agent
- TENUREDescribes how you own a property. There are different types of tenure - freehold, leasehold, and commonhold.Read more about tenure in our glossary page.
Freehold
Key features
- Close to the Seafront
- Close to Town
- Courtyard Rear Garden
- Double Glazed Windows
- Investment Opportunity
- Off Street Parking for Multiple Cars
- Communal Gas Heating System
- Self Contained Flat
Description
Council Tax Band: C
Tenure: Freehold
Details with approximate only room sizes
Double glazed entrance door to
Communal Hall
Stairs to first floor, double radiator, fire alarm panel, door to under stairs with stairway leading to basement, access to studios and ground floor flat.
Studio 1
w: 5.66m x l: 4.93m (w: 18' 7" x l: 16' 2")
Double glazed bay window to front, double radiator, sink unit with double base unit below. Incorporated within the floor space there is a separate shower room with low level W.C.
Studio 2
w: 4.93m x l: 3.63m (w: 16' 2" x l: 11' 11")
16'2" x 11'11" max.
French doors to rear courtyard garden, double radiator, sink unit with double base unit below and roll edge work surface beside. Incorporated within the floor space there is a shower room with low level W.C.
First Floor Landing
Stairs to second floor, loft access,access to all rooms.
Bedsit 1
w: 3.91m x l: 3.12m (w: 12' 10" x l: 10' 3")
12'10" x 10'3" plus door recess.
Double glazed window to rear, sink unit with double base unit below.
Communal Bathroom
Comprising of panel enclosed bath, low level W.C, tiling to walls, single radiator, window to side.
Separate WC
W.C with low level flushing, window to side.
Bedsit 2
w: 4.88m x l: 3.63m (w: 16' x l: 11' 11")
Window to rear, sink unit with double base unit below, roll edge work surface.
Bedsit 3
w: 4.93m x l: 3.94m (w: 16' 2" x l: 12' 11")
Double radiator, single drainer sink unit set in roll edge work surface with double base unit and double cupboard below, French doors to balcony.
Office
w: 2.79m x l: 1.93m (w: 9' 2" x l: 6' 4")
Single radiator, French doors to balcony.
Second Floor Landing
Access to all rooms, window to rear.
Bedsit 4
w: 3.4m x l: 2.87m (w: 11' 2" x l: 9' 5")
Double glazed window to front, single radiator single drainer sink unit set in roll edge work surfaces with double cupboard under.
Bedsit 5
w: 3.96m x l: 3.51m (w: 13' x l: 11' 6")
Double glazed window to front, double radiator, single drainer sink unit set in roll edge work surface with double cupboard below and matching double eye level unit.
Communal Bathroom
Shower cubicle, pedestal wash hand basin, low level W.C, double glazed window to rear, tiling to walls.
Bedsit 6
w: 3.63m x l: 2.64m (w: 11' 11" x l: 8' 8")
Double glazed window to rear, single drainer sink unit set in roll edge work surface with base unit below, single radiator.
Ground Floor Flat
Bedroom 1
w: 3.91m x l: 3.58m (w: 12' 10" x l: 11' 9")
Double glazed window to side, double radiator, access to
Kitchen
w: 3.89m x l: 2.08m (w: 12' 9" x l: 6' 10")
Fitted comprising of single drainer one and a half bowl sink unit with mixer taps set in roll edge work surfaces, range of matching base and eye level units, tiled splashbacks, space for washing machine, wall mounted boiler (we understand that this boiler services the heating for the entirety of the house as a communal system), double glazed window to side, access to
Inner Hall
Direct access to the rear courtyard area, W.C, and lounge.
Lounge
w: 3.81m x l: 3.48m (w: 12' 6" x l: 11' 5")
Window to rear, double radiator, access to
Bedroom 2
w: 3.23m x l: 2.79m (w: 10' 7" x l: 9' 2")
Window to rear, door to rear courtyard area, access to shower room with shower cubicle and hand wash basin.
Separate WC
Low level W.C.
Outside
The front of the property has off street parking for approximately 3 vehicles and side access through to
Rear Garden
Courtyard garden with hard standing and storage area.
Brochures
BrochureEnergy performance certificate - ask agent
Council TaxA payment made to your local authority in order to pay for local services like schools, libraries, and refuse collection. The amount you pay depends on the value of the property.Read more about council tax in our glossary page.
Band: C
Edith Road, Clacton-on-Sea
NEAREST STATIONS
Distances are straight line measurements from the centre of the postcode- Clacton Station0.5 miles
- Thorpe-le-Soken Station4.3 miles
- Kirby Cross Station4.6 miles
About the agent
Mike Vincent & Son Incorporating Omega Properties services prides itself on professionalism and is proud to be a member of the Ombudsman for Estate Agents scheme which provides peace of mind for you, our clients. You can be assured with the knowledge you are dealing with a dedicated and regulated estate agency.
We are members of the NAEA, which means every client has the benefit of knowing that we have the expertise in SALES and LETTINGS
Blending traditional business values with
Notes
Staying secure when looking for property
Ensure you're up to date with our latest advice on how to avoid fraud or scams when looking for property online.
Visit our security centre to find out moreDisclaimer - Property reference RS0499. The information displayed about this property comprises a property advertisement. Rightmove.co.uk makes no warranty as to the accuracy or completeness of the advertisement or any linked or associated information, and Rightmove has no control over the content. This property advertisement does not constitute property particulars. The information is provided and maintained by Mike Vincent & Son, Clacton On Sea. Please contact the selling agent or developer directly to obtain any information which may be available under the terms of The Energy Performance of Buildings (Certificates and Inspections) (England and Wales) Regulations 2007 or the Home Report if in relation to a residential property in Scotland.
Auction Fees: The purchase of this property may include associated fees not listed here, as it is to be sold via auction. To find out more about the fees associated with this property please call Mike Vincent & Son, Clacton On Sea on 01255 442182.
*Guide Price: An indication of a seller's minimum expectation at auction and given as a “Guide Price” or a range of “Guide Prices”. This is not necessarily the figure a property will sell for and is subject to change prior to the auction.
Reserve Price: Each auction property will be subject to a “Reserve Price” below which the property cannot be sold at auction. Normally the “Reserve Price” will be set within the range of “Guide Prices” or no more than 10% above a single “Guide Price.”
*This is the average speed from the provider with the fastest broadband package available at this postcode. The average speed displayed is based on the download speeds of at least 50% of customers at peak time (8pm to 10pm). Fibre/cable services at the postcode are subject to availability and may differ between properties within a postcode. Speeds can be affected by a range of technical and environmental factors. The speed at the property may be lower than that listed above. You can check the estimated speed and confirm availability to a property prior to purchasing on the broadband provider's website. Providers may increase charges. The information is provided and maintained by Decision Technologies Limited. **This is indicative only and based on a 2-person household with multiple devices and simultaneous usage. Broadband performance is affected by multiple factors including number of occupants and devices, simultaneous usage, router range etc. For more information speak to your broadband provider.
Map data ©OpenStreetMap contributors.




