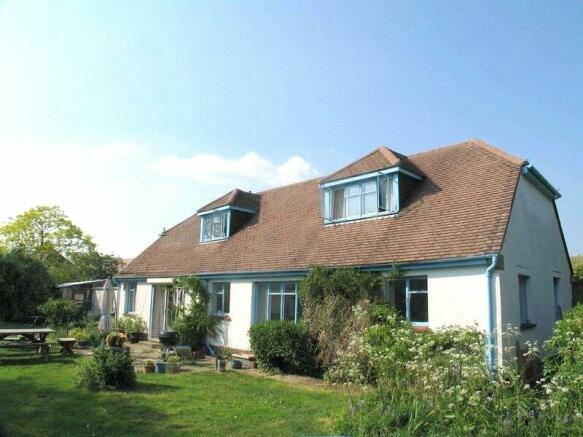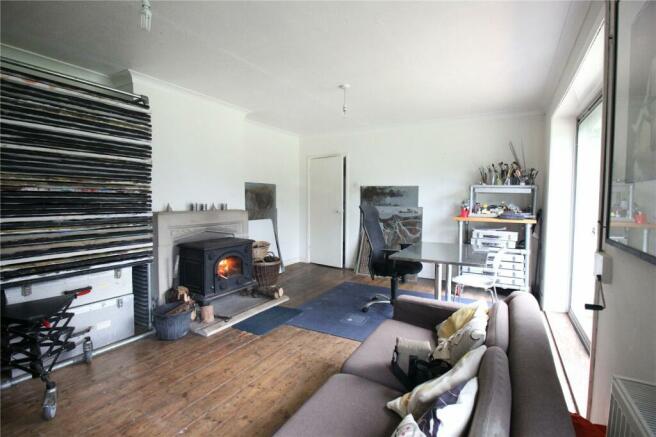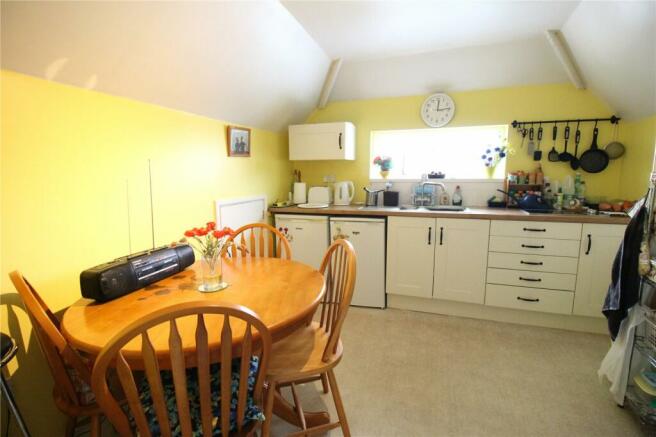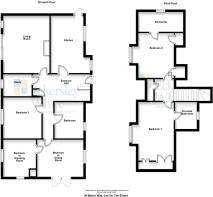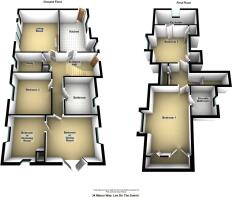Manor Way, Lee-On-The-Solent, Hampshire, PO13

- PROPERTY TYPE
Detached
- BEDROOMS
4
- BATHROOMS
2
- SIZE
Ask agent
- TENUREDescribes how you own a property. There are different types of tenure - freehold, leasehold, and commonhold.Read more about tenure in our glossary page.
Freehold
Key features
- Living Room
- Kitchen
- 2 or 3 Ground Floor Bedrooms
- 2 Bathrooms
- 2 First Floor Double Bedrooms
- Double Garage
- Double Car-Port
- Just Under Half An Acre Plot.
Description
Nestled amidst just under half an acre of secluded gardens on four sides, this gem provides the serenity you've been yearning for. Imagine lazy summer afternoons spent in the sunshine, surrounded by nature's beauty. Your children will have endless adventures exploring the vast and secure grounds, with plenty of room for outdoor play or working from home. Inside, your new abode spans over 1600 sq.ft. with 4 generously-sized double bedrooms, each member of the family will find their own domain to relax and unwind.
Location plays a vital role in enhancing your quality of life, and this property simply exceeds expectations. Positioned incredibly close to the charming village shops, you'll find yourself just moments away from essential amenities.
For those who adore beaches, you're in absolute luck! A gentle stroll will lead you to the vibrant shoreline. The beach is right on your doorstep, inviting you to embrace the coastal lifestyle where you can revel in breathtaking ocean views, paddle boarding, kitesurfing and sailing.
Commuters will delight in the ease of access to the M27 motorway via nearby Fareham, allowing for swift and straightforward travel to surrounding areas. Need to venture further afield? Don't fret – both Fareham and Portsmouth offer excellent mainline train services, connecting you effortlessly to explore the wider beauty of the United Kingdom.
Don't miss out on the opportunity to explore this idyllic family retreat. Envision your future in this unique property, where cherished moments will become your everyday reality. Arrange a viewing today and embrace the wonderful potential this remarkable dwelling offers. Your dream home awaits you!
The accommodation comprises:
Front door to:
Entrance Hall: 16'0 x 6'2 (4.88m x 1.88m)
With stairs to first floor accommodation, cloaks cupboard, additional meters cupboard, radiator, window to front.
Living Room: 19'3 x 13'0 (5.87m x 3.96m)
With sliding patio door providing access out to the rear garden and having a wonderful southerly aspect. Open fire with stone feature surround, two radiators, coved ceiling, windows to rear.
Bedroom or Dining Room: 13'0 x 10'0 (3.96m x 3.05m)
With French style doors providing access out to side garden, window to front elevation, gas point.
Kitchen: 15'0 x 8'6 (4.57m x 2.59m)
Situated to the front of the property and comprising wall and base units with worksurfaces including solid wood work counters, stainless steel sink, 5 ring gas hob, plumbing for washing machine plus associated space. Worcester combination hot water boiler. Two windows to front, door providing access to side.
Study: 8'0 x 6'0 (2.44m x 1.83m)
With window to rear elevation.
Bathroom: 7'0 x 6'0 (2.13m x 1.83m)
Comprising panelled bath, wash hand basin set in cupboard unit, Triton electric shower fitted above bath, splashback tiling, picture window to front.
Separate WC: 7'0 x 2'5 (2.13m x 0.74m)
With window to front elevation, WC, access to understair cupboard.
Bedroom 3: 11'5 x 10'10
Window to rear elevation, radiator, recessed alcoved shelving area.
Bedroom or Dressing Room: 11'0 x 8'7 (3.35m x 2.62m)
Accessed off the bedroom/dining room. Windows to rear and side, radiator.
First Floor Landing: 4'10 x 4'7 (1.47m x 1.4m)
A square landing with large walk-in cupboard, further cupboard providing access to eaves storage area.
Bedroom 1: 16'10 x 10'0 (5.13m x 3.05m)
A complete far wall of wardrobes, radiator, bay window to rear elevation, eaves access cupboard.
En-suite: 7'6 x 6'1 (2.29m x 1.85m)
Comprising panelled bath, WC, bidet, wash hand basin set in unit with cupboard under, splashback tiling, window to front elevation.
Bedroom 2: 12'7 x 10'0 (3.84m x 3.05m)
Bay window to rear elevation, two radiators, two built-in cupboards, wash hand basin set in cupboard unit. Large walk-in attic/storage room with window to side.
Access to:
Kitchenette:
Comprising of a range of storage units, sink unit, electric oven, window to side.
To The Outside:
Front:
The property is approached via a long private drive from Manor Way. There is ample hardstand parking plus large vegetable patch/additional garden area outside the front door.
Gardens:
Extensive and run from the eastern side around to the south and west, they are enclosed with mature trees and bushes and are predominantly laid to lawn. The garden offers a high degree of privacy and the main body of rear garden is approximately 162' across by 48' (49.38m across by 14.63m) from the back of the house to the opposite boundary.
Double Garage & Double Car Port:
Accessed from the private approach road, the double garage is also attached to a double car port with a new corrugated roof (Feb 2011) and access to the rear garden and, via a covered way, to the kitchen.
153 square meters derived from the EPC (1647 square feet)
- COUNCIL TAXA payment made to your local authority in order to pay for local services like schools, libraries, and refuse collection. The amount you pay depends on the value of the property.Read more about council Tax in our glossary page.
- Band: F
- PARKINGDetails of how and where vehicles can be parked, and any associated costs.Read more about parking in our glossary page.
- Yes
- GARDENA property has access to an outdoor space, which could be private or shared.
- Yes
- ACCESSIBILITYHow a property has been adapted to meet the needs of vulnerable or disabled individuals.Read more about accessibility in our glossary page.
- Ask agent
Manor Way, Lee-On-The-Solent, Hampshire, PO13
NEAREST STATIONS
Distances are straight line measurements from the centre of the postcode- Fareham Station3.5 miles
- Portsmouth Harbour Station4.1 miles
- Portchester Station4.6 miles
About the agent
Eckersley White offer a comprehensive property service unrivalled in the area. Our intimate network of property experts covers everything from sales to lettings and block management. Our local staff provide you with a first-class service whether you are buying your first home, downsizing, or looking to rent your home out, Eckersley White have the experience and know how you should expect.
- 7-day service.
- 3D Floorplans.
- Interactive tours.
- Accompanied viewin
Industry affiliations

Notes
Staying secure when looking for property
Ensure you're up to date with our latest advice on how to avoid fraud or scams when looking for property online.
Visit our security centre to find out moreDisclaimer - Property reference LNT230235. The information displayed about this property comprises a property advertisement. Rightmove.co.uk makes no warranty as to the accuracy or completeness of the advertisement or any linked or associated information, and Rightmove has no control over the content. This property advertisement does not constitute property particulars. The information is provided and maintained by Eckersley White, Lee-On-The-Solent. Please contact the selling agent or developer directly to obtain any information which may be available under the terms of The Energy Performance of Buildings (Certificates and Inspections) (England and Wales) Regulations 2007 or the Home Report if in relation to a residential property in Scotland.
*This is the average speed from the provider with the fastest broadband package available at this postcode. The average speed displayed is based on the download speeds of at least 50% of customers at peak time (8pm to 10pm). Fibre/cable services at the postcode are subject to availability and may differ between properties within a postcode. Speeds can be affected by a range of technical and environmental factors. The speed at the property may be lower than that listed above. You can check the estimated speed and confirm availability to a property prior to purchasing on the broadband provider's website. Providers may increase charges. The information is provided and maintained by Decision Technologies Limited. **This is indicative only and based on a 2-person household with multiple devices and simultaneous usage. Broadband performance is affected by multiple factors including number of occupants and devices, simultaneous usage, router range etc. For more information speak to your broadband provider.
Map data ©OpenStreetMap contributors.
