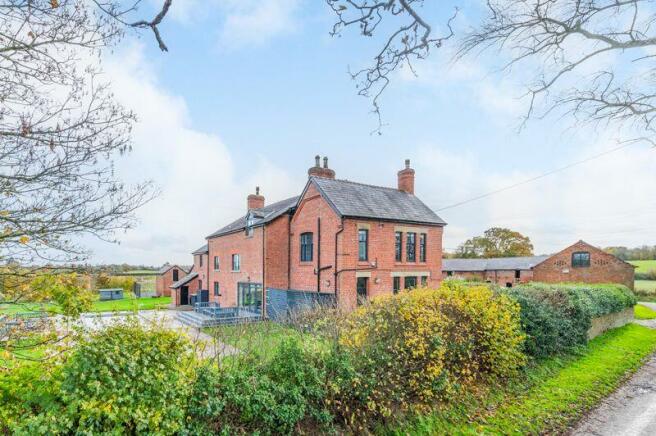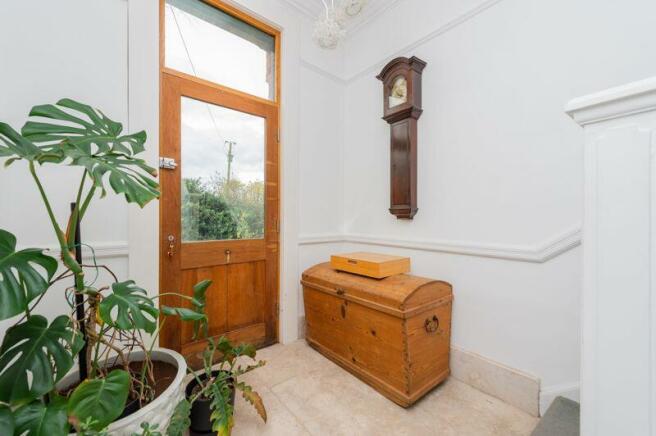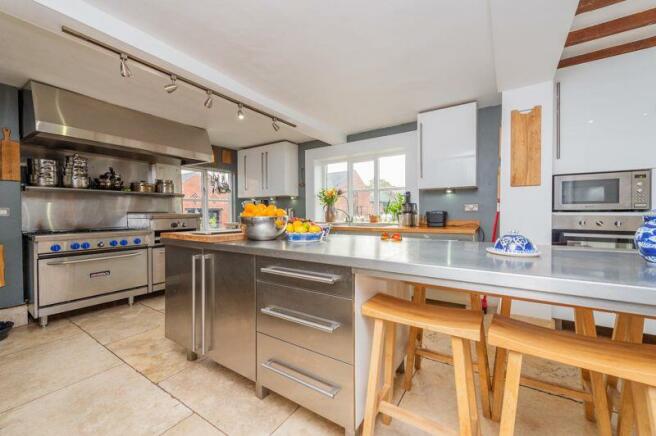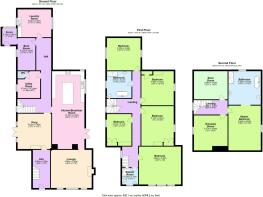Dudleston, Ellesmere

- PROPERTY TYPE
Detached
- BEDROOMS
6
- BATHROOMS
3
- SIZE
Ask agent
- TENUREDescribes how you own a property. There are different types of tenure - freehold, leasehold, and commonhold.Read more about tenure in our glossary page.
Freehold
Key features
- Characterful 6 Bed Period Country Property
- Range of useful outbuildings
- 12.5 acres (5.05 ha) of gardens, grounds & land.
- Stunning views of surrounding countryside
- Within easy access of A5/A483 bypass
- EPC rating 32|F Council Tax Band 'F'
Description
General Remarks
Bowen are delighted to be favoured with instructions to offer Deefields for sale by private treaty. This imposing country property has undergone extensive improvements by the present owners to provide spacious living accommodation, whilst still retaining some original features.
Externally the property stands in gardens, grounds and land in all extending to 12.5 acres (5.05 ha), or thereabouts, with pleasant views over the surrounding countryside. Deefields also boasts a tennis court and heated outdoor swimming pool.
The sale also includes a range of brick former farm buildings which offer a host of potential future uses.
Location
Deefields is situated in the parish of Dudleston being approximately 4 miles west of the popular market town of Ellesmere, offering the benefits of a rural location alongside proximity to local facilities and transport links. The villages of St Martins and Gobowen contain a range of shops, a supermarket, Public Houses and amenities including Primary and Secondary Schools. Ellesmere and Oswestry provide additional amenities while easy access onto the A5 and A483 provides links to the County town of Shrewsbury and the City of Chester. Gobowen has a train station which provides good rail links.
Entrance Door
Entrance Hall
16' 4'' x 7' 5'' (4.98m x 2.26m)
Limestone tiled flooring, coving to ceiling, picture rail, main staircase to First Floor.
Dining Room/Snug
15' 2'' x 14' 5'' (4.62m x 4.40m)
Continuation of the Limestone tiled flooring, double doors with full length windows either side opening onto seating area, picture rail, radiator, strip lighting.
Rear Hallway
Limestone tiled floor, display shelving to one wall side entrance door, secondary carpeted staircase to first floor and door to cellar.
Cellar
14' 5'' x 13' 9'' (4.40m x 4.19m)
Utility Room
11' 6'' x 9' 8'' (3.51m x 2.95m)
Limestone tiled flooring, double glazed window to side elevation, Built-in shelves, 'Worcester' oil fired central heating boiler, hot water cylinder, planned space and plumbing for a washing machine.
Cloakroom
Low level flush w.c, wash hand basin with tiled splash back, extractor fan.
Boot Room
13' 10'' x 7' 8'' (4.22m x 2.33m)
Limestone tiled floor, cloak rack, wall shelves, double glazed window to side elevation and steps down to:
Rear Entrance Porch
7' 0'' x 6' 3'' (2.13m x 1.91m)
Quarry tiled floor, single glazed window to rear elevation and a door leading out to the gardens.
Laundry Room
14' 5'' x 11' 11'' (4.40m x 3.64m)
Limestone tiled floor, stainless steel sink unit with draining area to one side and double cupboard below, planned space and plumbing for washing and drying applicances, wall shelves, double glazed window to two elevations.
Kitchen/Breakfast Room
33' 4'' x 13' 11'' (10.16m x 4.23m)
Limestone tile floor. Stainless steel fitted kitchen comprising: 1.5 sink and drainer with wood block surface either side, double cupboard below and further base units and drawers, eye level wall cabinets, freestanding dishwasher, stainless steel worktop area with drawers and cupboards below, breakfast bar area, integrated 'Logik' oven and 'Smeg' microwave, radiator. Exposed ceiling beams, Inglenook style fireplace. Double side doors leading to outside.
Lounge
17' 5'' x 15' 10'' (5.31m x 4.82m)
Wood boarded floor, double glazed windows to front elevation, picture rail, coving to ceiling.
Stairs to First Floor Landing Area
The main staircase rises from the front reception hall with a wooden boarded floor, radiator.
Bedroom 2
18' 0'' x 16' 2'' (5.49m x 4.94m)
Wood boarded floor, double glazed windows to front evaluation enjoying views over open countryside, cast iron fireplace with decorative surround, coving to ceiling, two radiators.
Shower Room
7' 0'' x 6' 11'' (2.14m x 2.10m)
Limestone tiled floor, fully travertine tiled corner shower cubicle with mains fed shower, wash hand basin tile splash and storage cupboard below, low level w.c, double glazed opaque window to front elevation.
Bedroom 3
16' 5'' x 14' 1'' (5.01m x 4.28m)
Wood boarded floor, cast iron fire grate with timber surround and mantel, exposed ceiling timbers, built-in storage cupboards in recess with hanging rail and shelving, radiator.
Bedroom 4
14' 8'' x 13' 11'' (4.46m x 4.23m)
Currently used as a sewing/craft room with a wood boarded floor, cast iron fire grate, built-in storage cupboard, exposed timbers.
Bedroom 5
14' 5'' x 13' 10'' (4.40m x 4.22m)
Wood boarded floor, dual aspect windows, radiator.
Bedroom 6
13' 7'' x 10' 6'' (4.14m x 3.21m)
Wood boarded floor, radiator, recessed storage cupboard, cast iron fire grate.
Family Bathroom
11' 6'' x 10' 6'' (3.51m x 3.21m)
Wood boarded floor, free standing bath with central mixer tap and shower attachment, wash hand basin with double cupboard below, limestone tiled shower cubicle with mains fed shower, exposed ceiling timbers, recessed shelving.
Staircase to Second Floor Landing to the principal suite
Bedroom 1
19' 2'' x 13' 11'' (5.84m x 4.23m)
Fitted carpets, radiator. Archway leading through to
Ensuite Bathroom
14' 5'' x 13' 11'' (4.39m x 4.23m)
Wood boarded floor, limestone tiled shower cubicle with mains fed shower, free standing bath with central mixer tap and shower attachment, pedestal hand basin, low level w.c,
Dressing Room
15' 0'' x 14' 5'' (4.57m x 4.40m)
Exposed ceiling timber,fitted carpet as laid. This room could also be utilised as a seventh bedroom, if required.
Store Room
14' 5'' x 12' 0'' (4.40m x 3.67m)
Outside/Gardens
The property is approached off a country lane onto a cobbled courtyard flanked by the farm buildings. A wrought iron gate leads onto a further cobbled forecourt area.
The gardens are a notable feature of the property with a tennis court and outdoor swimming pool with outdoor shower. Wildlife pond, extensive lawned areas enjoying pleasant views over the surrounding countryside.
To the opposite side of the property is an extensive paved patio area providing an ideal outdoor entertaining space. Mature comprehensive vegetable garden and vegetable beds. Enclosed poultry area.
Outbuildings
There is a substantial range of traditional farm buildings constructed of brick under a slated roof which are attractively set around the cobbled courtyard and have immense potential for a variety of alternative usages subject to obtaining the necessary Local Authority Consent. The buildings extend, in all, to over 7500 sq ft and are divided as follows
Garage
31' 8'' x 12' 2'' (9.65m x 3.70m)
With a brick base and an archway opening into:
Lean-To Machinery Storage Shed
31' 7'' x 18' 4'' (9.63m x 5.60m)
concreted floor and a roller shutter door to the rear elevation. To the opposite side of the Garage/Workshop is a further
Lead-To Storage Shed
14' 9'' x 9' 10'' (4.5m x 3.0m)
Building One
57' 10'' x 16' 6'' (17.63m x 5.04m)
The building has been converted in to a Gym and includes a fitted carpet as laid, wall mounted electric heaters, a wealth of exposed timbers, double glazed windows to front elevation and double opening doors to front elevation.
Building Two
58' 1'' x 16' 0'' (17.71m x 4.87m)
Former shippon with tubular steel stalls still in place with loft storage over.
Building Three
Divided in to three, comprising
Former Shippon One
32' 0'' x 29' 6'' (9.76m x 9.00m)
Former shippon with tubular steel stalls still in place with loft storage over
Former Shippon Two
35' 5'' x 19' 4'' (10.80m x 5.90m)
Former shippon with tubular steel stalls still in place with loft storage over
Former Stable
15' 8'' x 12' 3'' (4.77m x 3.74m)
With a loft storage over, to the rear is a Lean-To Storage Shed ( approx. 7m x 7m)
Also fronting the cobbled courtyard is a part stone/part brick and slated roof stable building comprising
Stable Building One
14' 1'' x 9' 10'' (4.30m x 3.00m)
first floor loft storage accessed by a side concrete staircase. There is a further Lean-To Storage Room (approx. 6m x 4m)
General Workshop
49' 3'' x 16' 5'' (15.00m x 5.00m)
Recently refurbished building of brick elevations under a slate roof with a part painted concrete, part brick floor including a stainless steel work surface area with storage cupboard below, a range of matching eye level cupboard and light laid on. This building is ideal for its current usage as a workshop, however, does offer immense potential for use as an office, consulting rooms, or possibly separate living accommodation, if required (subject to Local Authority consent). There are two 'dog runs' attached to the side of the building.
Two Storey Building
21' 0'' x 12' 11'' (6.39m x 3.93m)
With concrete floor
Five Bay Dutch Barn
Four Bay Dutch Barn
The Land
The land lies predominantly to the side and rear of the house and buildings and is ideal for livestock grazing, in particular horses.
Plan
For identification purposes only.
Council Tax Band 'F' EPC Rating 32|F
Tenure
We understand the property is freehold upon vacant possession at completion.
Viewing and Further Information
For further information or to arrange a viewing please contact the sole selling agent's Ellesmere office on .
Directions
From Ellesmere proceed along the B5068 (St. Martins road) to the village of Dudleston Heath continue through the village for approximately 1 mile at the crossroad turn left signposted 'Old Marton/Perthy'. After a short distance Deefields can be identified on the left handside.
What3Words:///appear.apricot.snowy
Brochures
Property BrochureFull Details- COUNCIL TAXA payment made to your local authority in order to pay for local services like schools, libraries, and refuse collection. The amount you pay depends on the value of the property.Read more about council Tax in our glossary page.
- Band: F
- PARKINGDetails of how and where vehicles can be parked, and any associated costs.Read more about parking in our glossary page.
- Yes
- GARDENA property has access to an outdoor space, which could be private or shared.
- Yes
- ACCESSIBILITYHow a property has been adapted to meet the needs of vulnerable or disabled individuals.Read more about accessibility in our glossary page.
- Ask agent
Dudleston, Ellesmere
NEAREST STATIONS
Distances are straight line measurements from the centre of the postcode- Gobowen Station3.6 miles
- Chirk Station4.3 miles
- Ruabon Station5.6 miles
About the agent
Property since 1862
Bowen providing local homeowners with expert advice since 1862, our team are here to guide you through every step of your property journey. Whether you are looking to buy, sell, rent or let, we provide a range of services designed to protect and enhance your property.
We do this by listening to your needs while looking at the bigger picture, delivering clear and honest advice that points you in the right direction. Your home is in safe hands with Bowen.
Industry affiliations

Notes
Staying secure when looking for property
Ensure you're up to date with our latest advice on how to avoid fraud or scams when looking for property online.
Visit our security centre to find out moreDisclaimer - Property reference 12189887. The information displayed about this property comprises a property advertisement. Rightmove.co.uk makes no warranty as to the accuracy or completeness of the advertisement or any linked or associated information, and Rightmove has no control over the content. This property advertisement does not constitute property particulars. The information is provided and maintained by Bowen, Ellesmere. Please contact the selling agent or developer directly to obtain any information which may be available under the terms of The Energy Performance of Buildings (Certificates and Inspections) (England and Wales) Regulations 2007 or the Home Report if in relation to a residential property in Scotland.
*This is the average speed from the provider with the fastest broadband package available at this postcode. The average speed displayed is based on the download speeds of at least 50% of customers at peak time (8pm to 10pm). Fibre/cable services at the postcode are subject to availability and may differ between properties within a postcode. Speeds can be affected by a range of technical and environmental factors. The speed at the property may be lower than that listed above. You can check the estimated speed and confirm availability to a property prior to purchasing on the broadband provider's website. Providers may increase charges. The information is provided and maintained by Decision Technologies Limited. **This is indicative only and based on a 2-person household with multiple devices and simultaneous usage. Broadband performance is affected by multiple factors including number of occupants and devices, simultaneous usage, router range etc. For more information speak to your broadband provider.
Map data ©OpenStreetMap contributors.




