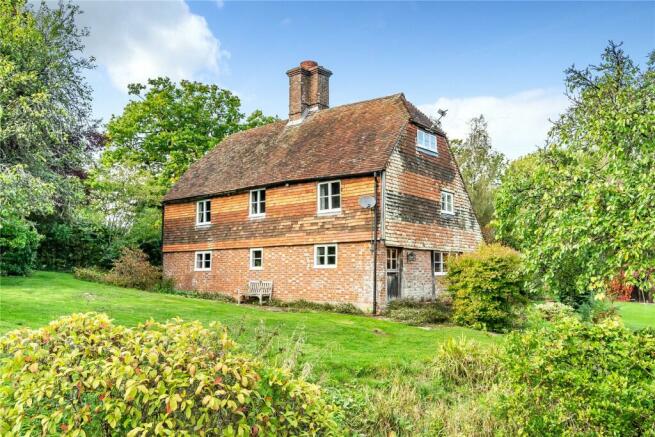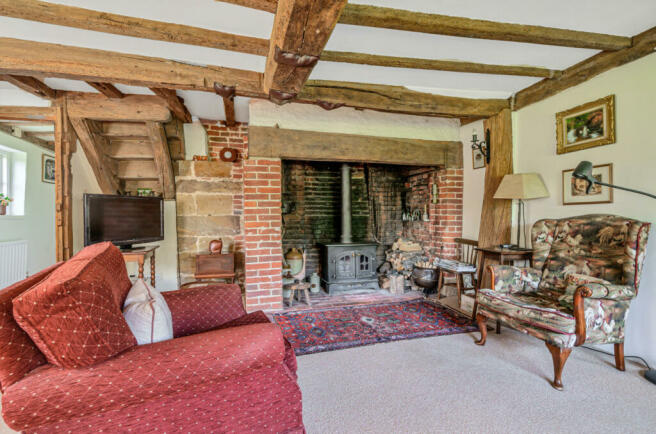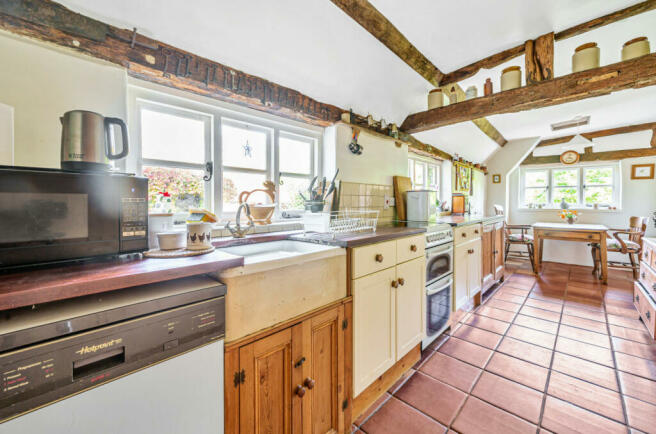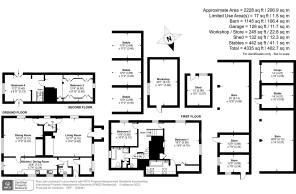Nr. Cowden, Edenbridge, East Sussex

- PROPERTY TYPE
Detached
- BEDROOMS
4
- BATHROOMS
2
- SIZE
Ask agent
- TENUREDescribes how you own a property. There are different types of tenure - freehold, leasehold, and commonhold.Read more about tenure in our glossary page.
Freehold
Key features
- Entrance porch, Sitting room, Dining room, Kitchen/breakfast room, Rear lobby, Cloakroom, Utility room,
- Principal Bedroom with en-suite bathroom, 3 further bedrooms, Family bath/shower room,
- Garden with greenhouse, parking area, A number of outbuildings including hay barn, garaging, workshop and stables, Paddocks, woodland, pond.
- About 13¾ acres
Description
A Grade II listed 17th century timber framed farmhouse situated well away from any road, and surrounded by its own land.
Entrance porch, Sitting room, Dining room, Kitchen/breakfast room, Rear lobby, Cloakroom, Utility room,
Principal Bedroom with en-suite bathroom, 3 further bedrooms, Family bath/shower room,
Garden with greenhouse, parking area, A number of outbuildings including hay barn, garaging, workshop and stables, Paddocks, woodland, pond.
About 13¾ acres
Property
Set in a fabulous quiet location at the end of a private lane this period farmhouse has a wealth of period features including exposed timber framing and beams. A porch with an oak front door opens into the sitting room with an inglenook fireplace with timber bressumer. Beyond is the dining room with door to garden and a large brick fireplace housing a wood burning stove. The kitchen/breakfast room has fitted floor units, wood worktop, butler’s sink and tiled floor. There is also a cloakroom, utility room and a rear lobby.
Upstairs, the landing has wide oak floorboards. The principal bedroom is a lovely, spacious room with fireplace, built in cupboard and eave storage cupboards. It has an en-suite bathroom. There is a further bedroom and family bath/shower room on this floor.
On the second floor there are 2 further bedrooms.
Outside
A five-bar gate opens to a gravelled drive for parking. Beside the drive are a number of outbuildings which are on 3 sides of a courtyard and include garden shed, workshop, garage, stable, 3 open storage bays and a 3 bay barn style garage with 2 garden stores.
A brick path leads to the entrance porch. The garden surrounds the house and is mainly lawn with a paved terrace, fruit trees and a pond. At the bottom of the garden is a vegetable garden and a greenhouse, beyond which is a barn with 3 open stables.
The land is on 3 sides of the house and is divided into paddocks with water. There are a couple of field shelters, a 2 bay hay barn and some woodland. A bridle path crosses the land. ABOUT 13 ACRES
Tenure, Local Authorities and Services
Freehold. Wealden DC . East Sussex CC . Council tax band G. Mains water and electricity. Oil heating. Private drainage.
Directions
From East Grinstead head on the A264 towards Tunbridge Wells. The drive to the property is on the right about 0.67 mile after the golf club and the old White Horse Inn.
Property
Set in a fabulous quiet location at the end of a private lane this period farmhouse has a wealth of period features including exposed timber framing and beams. A porch with an oak front door opens into the sitting room with an inglenook fireplace with timber bressumer. Beyond is the dining room with door to garden and a large brick fireplace housing a wood burning stove. The kitchen/breakfast room has fitted floor units, wood worktop, butler’s sink and tiled floor. There is also a cloakroom, utility room and a rear lobby.
Upstairs, the landing has wide oak floorboards. The principal bedroom is a lovely, spacious room with fireplace, built in cupboard and eave storage cupboards. It has an en-suite bathroom. There is a further bedroom and family bath/shower room on this floor.
On the second floor there are 2 further bedrooms.
Outside
A five-bar gate opens to a gravelled drive for parking. Beside the drive are a number of outbuildings which are on 3 sides of a courtyard and include garden shed, workshop, garage, stable, 3 open storage bays and a 3 bay barn style garage with 2 garden stores.
A brick path leads to the entrance porch. The garden surrounds the house and is mainly lawn with a paved terrace, fruit trees and a pond. At the bottom of the garden is a vegetable garden and a greenhouse, beyond which is a barn with 3 open stables.
The land is on 3 sides of the house and is divided into paddocks with water. There are a couple of field shelters, a 2 bay hay barn and some woodland. A bridle path crosses the land.
Tenure, Local Authorities and Services
Freehold. Wealden DC . East Sussex CC . Council tax band G. Mains water and electricity. Oil heating. Private drainage.
Directions
From East Grinstead head on the A264 towards Tunbridge Wells. The drive to the property is on the right about 0.67 mile after the golf club and the old White Horse Inn.
Local Amenities & Communications
The nearby village of Hartfield has local amenities including a health centre, whilst the towns of East Grinstead and Tunbridge Wells have a first-class range of shopping, educational, sporting and transport facilities. There is excellent schooling in the area including Holmewood House, Brambletye and Cumnor House. Sporting and recreational facilities include golf at Holtye and Sweetwoods and Horse racing at Lingfield Park.
There are mainline railway stations at Cowden, East Grinstead and Tunbridge Wells providing services to London Bridge/Victoria. The M23 provides good access to London, Brighton, Gatwick and the motorway network.
Property
Set in a fabulous quiet location at the end of a private lane this period farmhouse has a wealth of period features including exposed timber framing and beams. A porch with an oak front door opens into the sitting room with an inglenook fireplace with timber bressumer. Beyond is the dining room with door to garden and a large brick fireplace housing a wood burning stove. The kitchen/breakfast room has fitted floor units, wood worktop, butler’s sink and tiled floor. There is also a cloakroom, utility room and a rear lobby.
Upstairs, the landing has wide oak floorboards. The principal bedroom is a lovely, spacious room with fireplace, built in cupboard and eave storage cupboards. It has an en-suite bathroom. There is a further bedroom and family bath/shower room on this floor.
On the second floor there are 2 further bedrooms.
Outside
A five-bar gate opens to a gravelled drive for parking. Beside the drive are a number of outbuildings which are on 3 sides of a courtyard and include garden shed, workshop, garage, stable, 3 open storage bays and a 3 bay barn style garage with 2 garden stores.
A brick path leads to the entrance porch. The garden surrounds the house and is mainly lawn with a paved terrace, fruit trees and a pond. At the bottom of the garden is a vegetable garden and a greenhouse, beyond which is a barn with 3 open stables.
The land is on 3 sides of the house and is divided into paddocks with water. There are a couple of field shelters, a 2 bay hay barn and some woodland. A bridle path crosses the land.
Tenure, Local Authorities and Services
Freehold. Wealden DC . East Sussex CC . Council tax band G. Mains water and electricity. Oil heating. Private drainage.
Directions
From East Grinstead head on the A264 towards Tunbridge Wells. The drive to the property is on the right about 0.67 mile after the golf club and the old White Horse Inn.
Property
Set in a fabulous quiet location at the end of a private lane this period farmhouse has a wealth of period features including exposed timber framing and beams. A porch with an oak front door opens into the sitting room with an inglenook fireplace with timber bressumer. Beyond is the dining room with door to garden and a large brick fireplace housing a wood burning stove. The kitchen/breakfast room has fitted floor units, wood worktop, butler’s sink and tiled floor. There is also a cloakroom, utility room and a rear lobby.
Upstairs, the landing has wide oak floorboards. The principal bedroom is a lovely, spacious room with fireplace, built in cupboard and eave storage cupboards. It has an en-suite bathroom. There is a further bedroom and family bath/shower room on this floor.
On the second floor there are 2 further bedrooms.
Outside
A five-bar gate opens to a gravelled drive for parking. Beside the drive are a number of outbuildings which are on 3 sides of a courtyard and include garden shed, workshop, garage, stable, 3 open storage bays and a 3 bay barn style garage with 2 garden stores.
A brick path leads to the entrance porch. The garden surrounds the house and is mainly lawn with a paved terrace, fruit trees and a pond. At the bottom of the garden is a vegetable garden and a greenhouse, beyond which is a barn with 3 open stables.
The land is on 3 sides of the house and is divided into paddocks with water. There are a couple of field shelters, a 2 bay hay barn and some woodland. A bridle path crosses the land.
Tenure, Local Authorities and Services
Freehold. Wealden DC . East Sussex CC . Council tax band G. Mains water and electricity. Oil heating. Private drainage.
Directions
From East Grinstead head on the A264 towards Tunbridge Wells. The drive to the property is on the right about 0.67 mile after the golf club and the old White Horse Inn.
Local Amenities & Communications
The nearby village of Hartfield has local amenities including a health centre, whilst the towns of East Grinstead and Tunbridge Wells have a first-class range of shopping, educational, sporting and transport facilities. There is excellent schooling in the area including Holmewood House, Brambletye and Cumnor House. Sporting and recreational facilities include golf at Holtye and Sweetwoods and Horse racing at Lingfield Park.
There are mainline railway stations at Cowden, East Grinstead and Tunbridge Wells providing services to London Bridge/Victoria. The M23 provides good access to London, Brighton, Gatwick and the motorway network.
Brochures
Web DetailsParticularsEnergy performance certificate - ask agent
Council TaxA payment made to your local authority in order to pay for local services like schools, libraries, and refuse collection. The amount you pay depends on the value of the property.Read more about council tax in our glossary page.
Band: G
Nr. Cowden, Edenbridge, East Sussex
NEAREST STATIONS
Distances are straight line measurements from the centre of the postcode- Cowden Station1.6 miles
- Ashurst Station2.3 miles
- Hever Station3.3 miles
About the agent
Notes
Staying secure when looking for property
Ensure you're up to date with our latest advice on how to avoid fraud or scams when looking for property online.
Visit our security centre to find out moreDisclaimer - Property reference FOR230097. The information displayed about this property comprises a property advertisement. Rightmove.co.uk makes no warranty as to the accuracy or completeness of the advertisement or any linked or associated information, and Rightmove has no control over the content. This property advertisement does not constitute property particulars. The information is provided and maintained by Humberts, Forest Row. Please contact the selling agent or developer directly to obtain any information which may be available under the terms of The Energy Performance of Buildings (Certificates and Inspections) (England and Wales) Regulations 2007 or the Home Report if in relation to a residential property in Scotland.
*This is the average speed from the provider with the fastest broadband package available at this postcode. The average speed displayed is based on the download speeds of at least 50% of customers at peak time (8pm to 10pm). Fibre/cable services at the postcode are subject to availability and may differ between properties within a postcode. Speeds can be affected by a range of technical and environmental factors. The speed at the property may be lower than that listed above. You can check the estimated speed and confirm availability to a property prior to purchasing on the broadband provider's website. Providers may increase charges. The information is provided and maintained by Decision Technologies Limited.
**This is indicative only and based on a 2-person household with multiple devices and simultaneous usage. Broadband performance is affected by multiple factors including number of occupants and devices, simultaneous usage, router range etc. For more information speak to your broadband provider.
Map data ©OpenStreetMap contributors.




