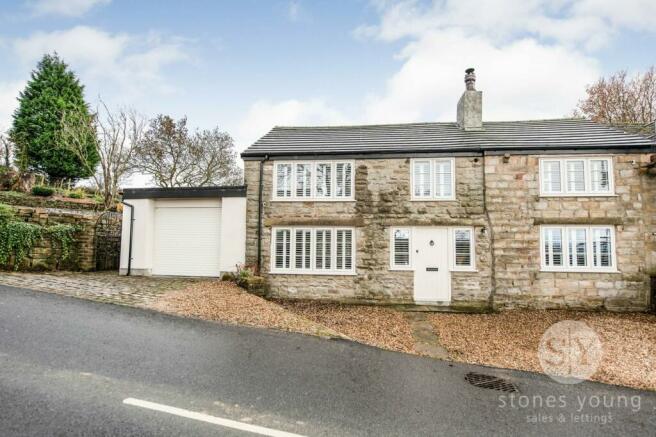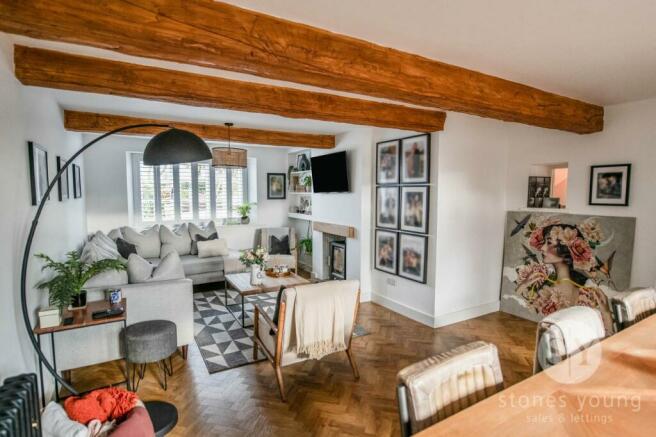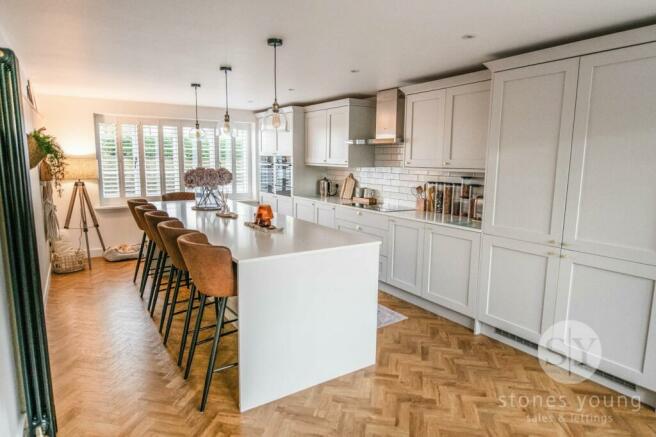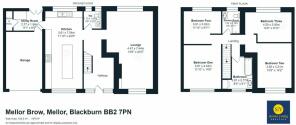Mellor Brow, Mellor, Blackburn, BB2

- PROPERTY TYPE
Semi-Detached
- BEDROOMS
4
- BATHROOMS
2
- SIZE
Ask agent
- TENUREDescribes how you own a property. There are different types of tenure - freehold, leasehold, and commonhold.Read more about tenure in our glossary page.
Freehold
Key features
- Outstanding Semi Detached Family Home
- Four Bedrooms
- Fully Renovated in 2021
- Superb Village Location
- Two Bathrooms Plus Downstairs WC
- Generous Reception Room With Log Burner
- Beautifully Appointed Kitchen & Bathrooms
- Driveway Parking & Garage
- South Facing Garden with Rural Views
Description
*STONES YOUNG PRESTIGE. A SOPHISTICATED MASTERPIECE ON MELLOR BROW* A beautifully modernised house, designed with elegance and functionality to the forefront. The property has been superbly crafted and designed by it's current owners with a rare combination of traditional architectural integrity and contemporary styling. Careful consideration has been given to elements such as the premium joinery, double glazed windows, floor finishes and stone work. This classic home has been designed for modern living and entertaining and reflects quality and luxury throughout.
This unique property set in the prime position on Mellor Brow finished to an incredibly high standard throughout greeted by the entrance hallway which leads into the lounge you are immediately surrounded by an abundance of style and luxury. Leading off the hallway over to the elegant bespoke kitchen with Quartz worksurfaces and integrated high-end Neff appliances. This section of the property offers the ideal space for entertaining featuring island. Adjacent to the kitchen, discover the convenience of a utility room, a versatile space designed for practical tasks. With ample storage, laundry facilities, and a dedicated area for household chores, this room seamlessly integrates functionality into the daily rhythm of the household. Continuing the tour, a discreetly positioned ground floor WC adds an extra layer of convenience for residents and guests alike. Tastefully designed, this powder room boasts modern fixtures and elegant finishes, providing a touch of sophistication to this essential space.
Ascending the staircase, the upper floor reveals a well-thought-out layout of the four double bedrooms and two bathrooms, each designed with comfort and relaxation in mind. The master suite offers a peaceful retreat, that echoes the style and quality found throughout the rest of the home.
Stepping outside, the back of the house opens up to a private back garden oasis, perfect for entertaining or enjoying a quiet evening under the stars. With a harmonious blend of style, functionality, and thoughtful design, this house is a welcoming haven for modern living. The integration of an integral garage and driveway parking not only enhances the functionality of the home but also contributes to the overall aesthetic appeal.
Ground Floor
Hallway
Amtico flooring, ceiling spot lights, exposed stone wall, x2 double glazed upvc windows and solid rock door, stairs leading up to the first floor, x2 cast iron radiators.
WC
5' 08" x 5' 05" (1.73m x 1.65m)
Amtico flooring, two piece in white with tiled splash backs, heated towel cast iron radiator, x2 double glazed upvc frosted windows.
Lounge
24' 05" x 14' 08" (7.44m x 4.47m)
Amtico flooring, wood beams, wood burner, built in shelves in the alcove, space for dining table, x2 cast iron radiators, TV point, x2 double glazed upvc windows one with shutters.
Kitchen
24' 09" x 11' 10" (7.54m x 3.61m)
Amtico flooring, range of fitted wall and base units with contrasting Quartz work surfaces, tiled splash backs, Neff electric hob, extractor fan, microwave oven combi, oven and plate warmer, integral full length fridge and freezer, dishwasher, double ceramic sink, ceiling spot lights, large Island with space for up to six stools, cast iron radiator, x2 double glazed upvc windows one with shutters.
Utility Room
9' 01" x 6' 05" (2.77m x 1.96m)
Amtico flooring, ceiling spot lights, tiled splash backs, plumbed for washing machine, space for tumble dryer, door leading into garage and boiler cupboard, cast iron radiator, double glazed upvc doors leading to the rear garden.
First Floor
Landing
Carpet flooring, loft access.
Bedroom One
14' 06" x 11' 10" (4.42m x 3.61m)
Double bedroom with carpet flooring, cast iron radiator, double glazed upvc window with shutters.
Bedroom Two
14' 03" x 10' 09" (4.34m x 3.28m)
Double bedroom with carpet flooring, cast iron radiator, double glazed upvc window with shutters.
Bedroom Three
14' 09" x 9' 10" (4.50m x 3.00m)
Double bedroom with carpet flooring, cast iron radiator, double glazd upvc window with shutters.
Bedroom Four
9' 11" x 11' 10" (3.02m x 3.61m)
Double bedroom with carpet flooring, built in storage, cast iron radiator, double glazed upvc window with shutters.
Bathroom
9' 01" x 8' 09" (2.77m x 2.67m)
Amtico flooring, two piece in white with mains fed shower over bath, tiled splash backs, ceiling spot lights, built in cupboard, cast iron radiator, double glazed upvc window with shutters.
Shower Room
7' 01" x 5' 05" (2.16m x 1.65m)
Amtico flooring, three piece in white with mains fed shower enclosure, tiled splash backs, ceiling spot lights, heated towel cast iron radiator, double glazed upvc window with shutters.
Brochures
Brochure 1Council TaxA payment made to your local authority in order to pay for local services like schools, libraries, and refuse collection. The amount you pay depends on the value of the property.Read more about council tax in our glossary page.
Band: F
Mellor Brow, Mellor, Blackburn, BB2
NEAREST STATIONS
Distances are straight line measurements from the centre of the postcode- Ramsgreave & Wilpshire Station2.7 miles
- Pleasington Station3.1 miles
- Cherry Tree Station3.1 miles
About the agent
Stones Young Estate and Letting Agents, Blackburn
The Old Post Office 740 Whalley New Road Blackburn BB1 9BA

Established in 2004 Stones Young Sales & Lettings are a team of gold award winning qualified professionals with a wealth of experience within the property industry. With a long established highly motivated team all of whom live locally, their team are their greatest strength. With several industry awards recognising their commitment to excellent service including an EA Masters Winners Award which puts them in the top 3% in the country, your property is in safe hands.
Together with their
Industry affiliations

Notes
Staying secure when looking for property
Ensure you're up to date with our latest advice on how to avoid fraud or scams when looking for property online.
Visit our security centre to find out moreDisclaimer - Property reference 26999471. The information displayed about this property comprises a property advertisement. Rightmove.co.uk makes no warranty as to the accuracy or completeness of the advertisement or any linked or associated information, and Rightmove has no control over the content. This property advertisement does not constitute property particulars. The information is provided and maintained by Stones Young Estate and Letting Agents, Blackburn. Please contact the selling agent or developer directly to obtain any information which may be available under the terms of The Energy Performance of Buildings (Certificates and Inspections) (England and Wales) Regulations 2007 or the Home Report if in relation to a residential property in Scotland.
*This is the average speed from the provider with the fastest broadband package available at this postcode. The average speed displayed is based on the download speeds of at least 50% of customers at peak time (8pm to 10pm). Fibre/cable services at the postcode are subject to availability and may differ between properties within a postcode. Speeds can be affected by a range of technical and environmental factors. The speed at the property may be lower than that listed above. You can check the estimated speed and confirm availability to a property prior to purchasing on the broadband provider's website. Providers may increase charges. The information is provided and maintained by Decision Technologies Limited.
**This is indicative only and based on a 2-person household with multiple devices and simultaneous usage. Broadband performance is affected by multiple factors including number of occupants and devices, simultaneous usage, router range etc. For more information speak to your broadband provider.
Map data ©OpenStreetMap contributors.




