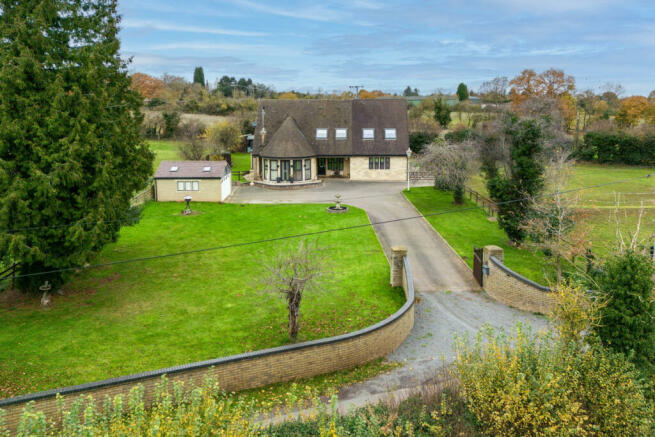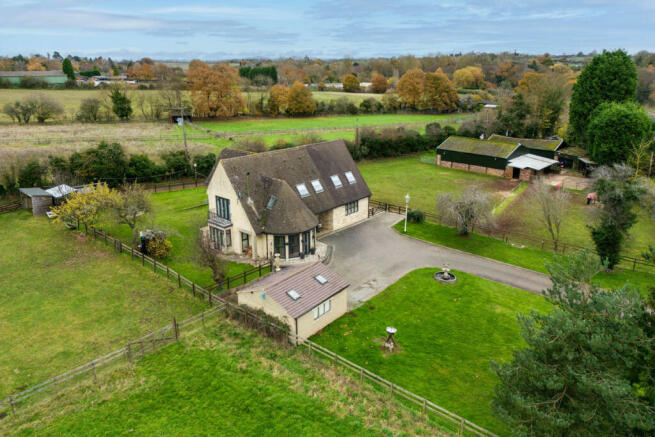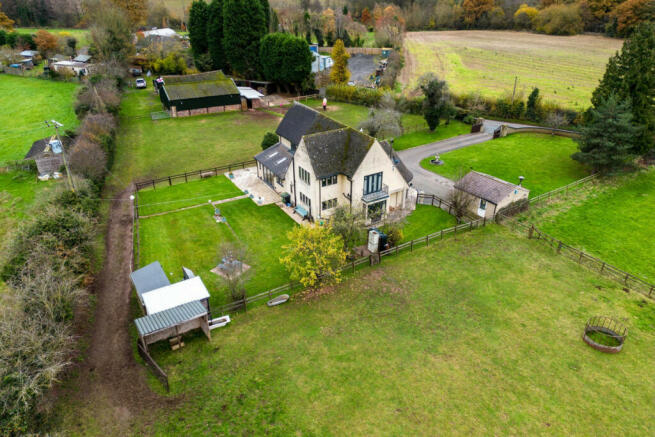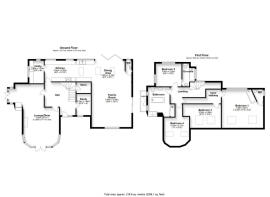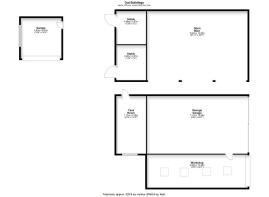Charlton Lane, Hartlebury, DY11

- PROPERTY TYPE
Country House
- BEDROOMS
4
- BATHROOMS
3
- SIZE
22,099 sq ft
2,053 sq m
- TENUREDescribes how you own a property. There are different types of tenure - freehold, leasehold, and commonhold.Read more about tenure in our glossary page.
Freehold
Key features
- 3.5 Acres
- Stables & Extensive Outbuildings
- Ideal Equestrian Property
- Quiet Country Lane
- Superb Family Home approx 2400 sq ft
Description
The house originally dates from 1958, though the present owners have since 2016 considerably extended and upgraded the property, which now offers superb family living accommodation enjoying uninterrupted countryside views from virtually every window.
Standing well back from the lane behind an electric gated driveway, there is generous parking space for a number of cars plus detached double garage with electric up & over door. The house has an attractive and distinctive architectural style, whilst the interior accommodation is both light and spacious.
There is a study/ office positioned off the entrance hall, while the staircase features a half-landing with cloaks cupboard.
The large open plan lounge & offset dining room incorporates two large bays, each with glazed double doors, the lounge to the front and dining area to the side looking across the paddocks. The lounge has a log burner and both areas feature the original parquet floor, continuing through from the hallway.
The open plan 20' galley-style kitchen opens out into the beautifully spacious family room (29'7" x 17'4") which has bi-fold dooors to the rear and further sliding patio doors to the side, facing the pony paddock.
There is a also a guest cloakroom plus utility room off the kitchen, featuring a Belfast sink and wooden worksurfaces.
To the first floor there are four bedrooms, the master bedroom (17'4" x 16'4") with en-suite wc & hand basin, whilst the bedroom itself features a clawfoot bath tub.
The second bedroom also features an en-suite bathroom, whilst the third and fourth bedrooms are both of decent proportions, the latter forming an intriguing conical shape by virtue of the 'roundhouse' design.
The spectacular principal bathroom undeniably makes a big statement, being of wonderful proportions (12'4" x 11'0") with clear glazed double doors opening to a Juliette balcony which directly overlooks the paddocks.
The bathroom has a clawfoot bath, spa shower, wc, pedestal hand basin and in-built linen/ toiletries closet with sliding mirror panelled doors.
Melbury House affords an exceptional opportunity for those seeking an individual country home with equestrian pursuits in mind. Charlton Lane is a single track country lane, providing safe riding with access nearby onto the disused railway line which leads to Leapgate Country Park, a green corridor between Hartlebury and Stourport.
The house stands centrally within the plot, with two paddocks of around 2.25 acres to the left side of the house and a smaller enclosure of 0.33 acre to the right.
The stableyard includes two brick-built stables plus a tack room, hay store and an excellent steel-framed open-fronted store (40' x 27'), all positioned well away from the house and providing the ideal equestrian set-up.
There is a separate vehicular access gate approx 100 yards from the main drive, ideal for a horsebox, and in all the entire plot extends to 3.43 acres.
In addition there is a separate enclosed steel sectional barn sub-divided to provide garaging for several cars (41'1" x 23'4") plus adjacent workshop (41'1" x 13'9").
All outbuildings have electric and water connected.
Tenure is Freehold. Mains electricity and water are connected. Central heating is oil-fired and drainage is to a septic tank.
Council tax is payable to Wychavon District Council, rated as Band F (subject to review once the house is sold as a result of improvements made).
Directions
Approached from the direction of Worcester continue on the A449 past the village of Hartlebury, heading towards Kidderminster. Pass through the traffic lights at the junction with the A450 (signposted Stourbridge & Birmingham and known locally as the Black Bridge), continuing on the A449 for another quarter of a mile before turning left into Charlton Lane immediately next to De Beers Garden Centre. Proceed for a quarter of a mile up the lane where Melbury House will then be found on your right.
Directions
Approached from the direction of Worcester continue on the A449 past the village of Hartlebury, heading towards Kidderminster. Pass through the traffic lights at the junction with the A450 (signposted Stourbridge & Birmingham and known locally as the Black Bridge), continuing on the A449 for another quarter of a mile before turning left into Charlton Lane immediately next to De Beers Garden Centre. Proceed for a quarter of a mile up the lane where Melbury House will then be found on your right.
Council Tax Band F
EPC Rating D
Entrance Hall
12'4" x 12'4" (max inc stairs)
Study
8'10" x 6'2"
Lounge Area
17'9" x 15'11"
Dining Room Area
16'1" x 9'9"
Kitchen
20'6" x 9'7"
Utility Room
9'6" x 6'1"
Family Room
29'7" x 17'4"
WC
5'7" x 3'10"
Master Bedroom
17'4" x 16'4"
En-Suite
5'0" x 4'9" (max)
Bedroom Two
10'8" x 9'6"
En-Suite Bathroom
9'7" x 5'6"
Bedroom Three
15'9" (max) x 10'0"
Bedroom Four
12'3" x 14'3" at floor level (sloping walls)
Principal Bathroom
12'4 x 11'0"
Double Garage
17'0" x 16'0"
Open-Fronted Barn
40'7" x 27'4"
Barn/ Garage
41'0" x 23'4"
Barn/ Workshop
41'0" x 13'9"
Stable One
16' x 12'
Stable Two
11'9" x 11'0"
Tack Room
22'3" x 12'6"
Timber Hay Store (Open)
14'8" x 10'0"
Disclaimer
DISCLAIMER: Whilst these particulars are believed to be correct and are given in good faith, they are not warranted, and any interested parties must satisfy themselves by inspection, or otherwise, as to the correctness of each of them. These particulars do not constitute an offer or contract or part thereof and areas, measurements and distances are given as a guide only. Photographs depict only certain parts of the property. Nothing within the particulars shall be deemed to be a statement as to the structural condition, nor the working order of services and appliances.
Brochures
Brochure 1Brochure 2Council TaxA payment made to your local authority in order to pay for local services like schools, libraries, and refuse collection. The amount you pay depends on the value of the property.Read more about council tax in our glossary page.
Band: F
Charlton Lane, Hartlebury, DY11
NEAREST STATIONS
Distances are straight line measurements from the centre of the postcode- Hartlebury Station1.1 miles
- Kidderminster Station2.5 miles
- Blakedown Station4.7 miles
About the agent
Why Choose the Property Experts
* Dedicated personal agent, so you have one point of contact from start to finish
* Available 7 days a week, evening and weekend for your convenience
* Dealing with a limited number of clients to give you a more personal service
* Trained in negotiation to extract the highest offer from buyers
* An expert in marketing to provide the widest exposure to potential buyers
* Resulting in the maximum price for the seller and a smoo
Industry affiliations





Notes
Staying secure when looking for property
Ensure you're up to date with our latest advice on how to avoid fraud or scams when looking for property online.
Visit our security centre to find out moreDisclaimer - Property reference RX333887. The information displayed about this property comprises a property advertisement. Rightmove.co.uk makes no warranty as to the accuracy or completeness of the advertisement or any linked or associated information, and Rightmove has no control over the content. This property advertisement does not constitute property particulars. The information is provided and maintained by The Property Experts, London. Please contact the selling agent or developer directly to obtain any information which may be available under the terms of The Energy Performance of Buildings (Certificates and Inspections) (England and Wales) Regulations 2007 or the Home Report if in relation to a residential property in Scotland.
*This is the average speed from the provider with the fastest broadband package available at this postcode. The average speed displayed is based on the download speeds of at least 50% of customers at peak time (8pm to 10pm). Fibre/cable services at the postcode are subject to availability and may differ between properties within a postcode. Speeds can be affected by a range of technical and environmental factors. The speed at the property may be lower than that listed above. You can check the estimated speed and confirm availability to a property prior to purchasing on the broadband provider's website. Providers may increase charges. The information is provided and maintained by Decision Technologies Limited.
**This is indicative only and based on a 2-person household with multiple devices and simultaneous usage. Broadband performance is affected by multiple factors including number of occupants and devices, simultaneous usage, router range etc. For more information speak to your broadband provider.
Map data ©OpenStreetMap contributors.
