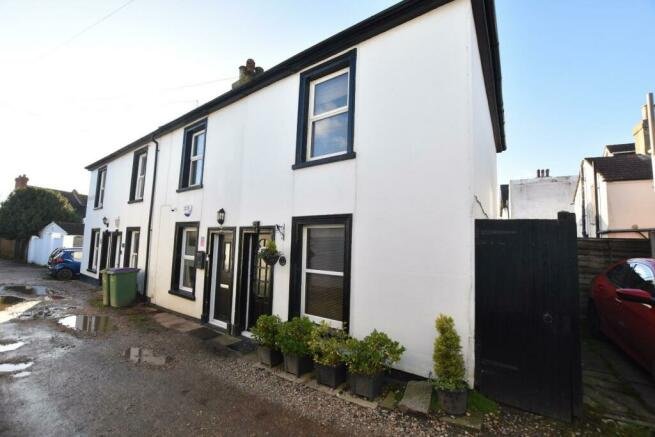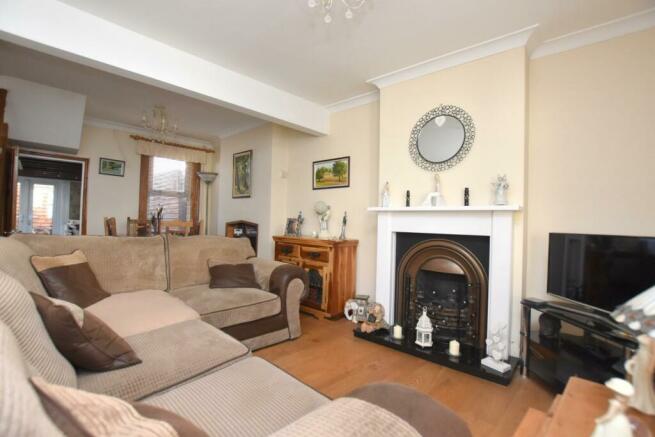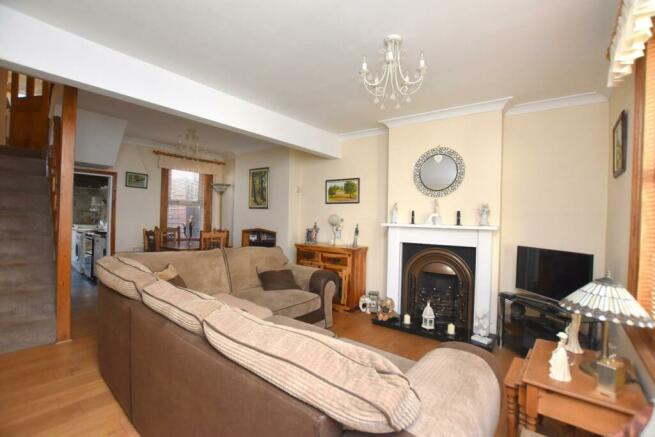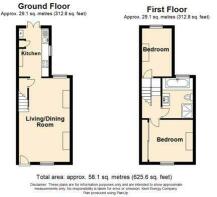Victoria Grove, Hythe

- PROPERTY TYPE
End of Terrace
- BEDROOMS
2
- BATHROOMS
1
- SIZE
Ask agent
- TENUREDescribes how you own a property. There are different types of tenure - freehold, leasehold, and commonhold.Read more about tenure in our glossary page.
Freehold
Key features
- Charming End Terrace Cottage
- Close To Royal Military Canal & Seafront
- Open Plan Living/Dining Room
- Fitted Kitchen
- Two Bedrooms
- Bathroom With Bath & Shower Cubicle
- Private Courtyard Garden
- Modern Central Heating System
- Well Presented Throughout
- No Onward Chain
Description
Located in the popular area of Seabrook, conveniently located for easy access into Folkestone and Hythe, and within a short walk of the Royal Military Canal and and seafront; Seabrook also has a service station and convenience store. The M20 Motorway, Channel Tunnel Terminal and ports of Dover are easily accessed by car. High speed rail services are available from Folkestone West approximately ten minutes' drive away, giving fast services to London, St. Pancras in just over fifty minutes. There is a Tesco store at the top of Horn Street, while the pretty Cinque Port Town of Hythe is approximately five minutes' drive away and offers a good selection of independent shops together with Waitrose, Aldi and Sainsbury's stores. The historic Royal Military Canal runs from Seabrook through to Hythe, and offers pleasant walks, cycle rides and water activities. Primary schooling is within walking distance, and secondary schooling is available in Folkestone including both boys' and girls' grammar schools.
Ground Floor: -
Front Entrance - With wooden front door with frosted glazed inset panels, opening directly to the living/dining room.
Living/Dining Room 19'3 X 12'10 (Max) - (narrowing to 11'2) An open plan living space with high quality wood effect laminate flooring throughout, comprising a living room area with front aspect UPVC double glazed window, feature fireplace with inset coal effect gas fire, coved ceiling, radiator, stairs to first floor, understairs store cupboard with gas and electric meters and consumer unit, dining area with rear aspect UPVC double glazed window, coved ceiling, radiator, fitted shelving to chimney breast recess, door to kitchen.
Kitchen 11'3 X 6'11 - With side aspect UPVC double glazed window, rear aspect UPVC double glazed French doors to private courtyard, range of fitted cream Shaker style store cupboards and drawers, wood effect rolltop work surfaces, inset resin sink/drainer with mixer tap over, space for fridge/freezer, space and plumbing for washing machine, fitted freestanding cooker with gas hob and electric ovens, modern wall-mounted Worcester Bosch gas-fired combination boiler, feature exposed ceiling timbers, slate tiled flooring.
First Floor: -
Split Level Landing - With loft hatch and fitted loft ladder.
Bedroom 12'10 (Max) X 9'9 - (narrowing to 12'1) with front aspect UPVC double glazed window, fitted floor to ceiling triple wardrobe with mirrored sliding doors, coved ceiling, radiator.
Bedroom 11'4 X 7'4 - With rear aspect UPVC double glazed window, radiator.
Bathroom 9'2 X 7' (Max) - (narrowing to 6'5) with UPVC frosted double glazed window, panelled bath with tiled surround and mixer tap over, separate fully tiled shower cubicle, WC, fitted wooden store cabinet with wash hand basin and mixer tap over, extractor fan, part-tiled walls, recessed downlighters, heated chrome effect towel rail.
Outside: - The property enjoys a private courtyard garden to the rear, laid to paving and bordered with timber panelling; a side path leads to gated access to a shared and gated alleyway.
Brochures
Victoria Grove, HytheBrochureCouncil TaxA payment made to your local authority in order to pay for local services like schools, libraries, and refuse collection. The amount you pay depends on the value of the property.Read more about council tax in our glossary page.
Band: B
Victoria Grove, Hythe
NEAREST STATIONS
Distances are straight line measurements from the centre of the postcode- Channel Tunnel Terminal Station1.7 miles
- Folkestone West Station1.8 miles
- Folkestone Central Station2.3 miles
About the agent
Mapps Estates offer a new, enthusiastic and fresh approach to estate agency with low selling fees and customer service second to none!
Mapps Estates is run by Jonathan Mapp who has over 16 years’ experience in selling properties in your area. We cover Hythe, Folkestone, Romney Marsh, Ashford and all surrounding areas. Jonathan works closely with solicitors, mortgage advisors, and all parties to ensure a smooth and prompt progression of sale.
Being independently owned, we can offer
Industry affiliations

Notes
Staying secure when looking for property
Ensure you're up to date with our latest advice on how to avoid fraud or scams when looking for property online.
Visit our security centre to find out moreDisclaimer - Property reference 32753365. The information displayed about this property comprises a property advertisement. Rightmove.co.uk makes no warranty as to the accuracy or completeness of the advertisement or any linked or associated information, and Rightmove has no control over the content. This property advertisement does not constitute property particulars. The information is provided and maintained by Mapps Estates, Dymchurch. Please contact the selling agent or developer directly to obtain any information which may be available under the terms of The Energy Performance of Buildings (Certificates and Inspections) (England and Wales) Regulations 2007 or the Home Report if in relation to a residential property in Scotland.
*This is the average speed from the provider with the fastest broadband package available at this postcode. The average speed displayed is based on the download speeds of at least 50% of customers at peak time (8pm to 10pm). Fibre/cable services at the postcode are subject to availability and may differ between properties within a postcode. Speeds can be affected by a range of technical and environmental factors. The speed at the property may be lower than that listed above. You can check the estimated speed and confirm availability to a property prior to purchasing on the broadband provider's website. Providers may increase charges. The information is provided and maintained by Decision Technologies Limited.
**This is indicative only and based on a 2-person household with multiple devices and simultaneous usage. Broadband performance is affected by multiple factors including number of occupants and devices, simultaneous usage, router range etc. For more information speak to your broadband provider.
Map data ©OpenStreetMap contributors.




