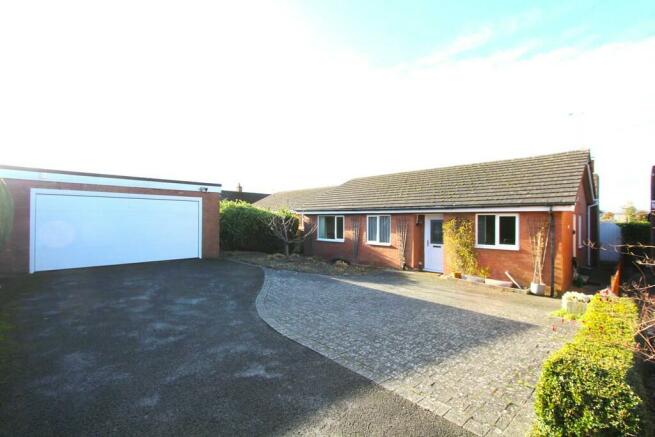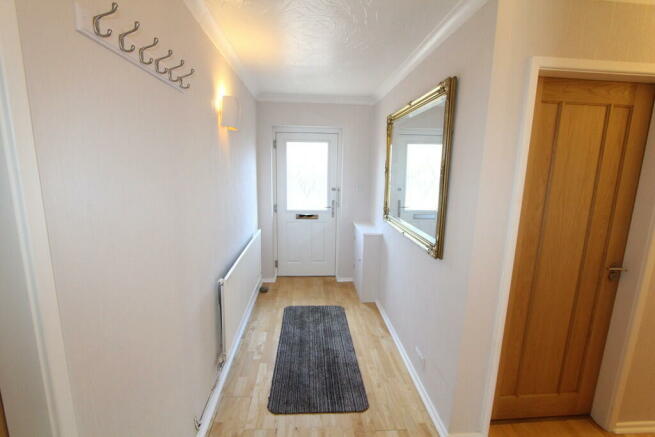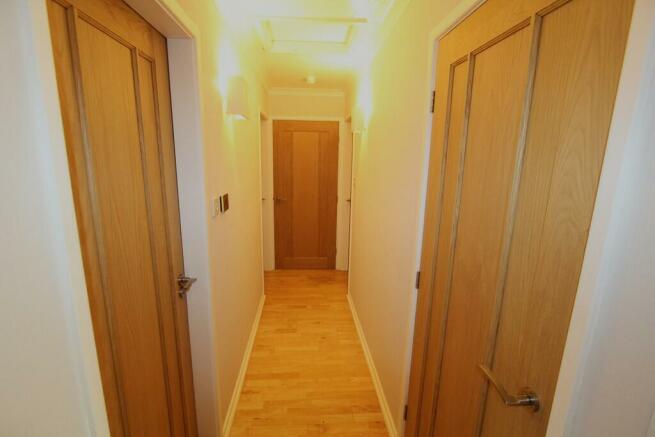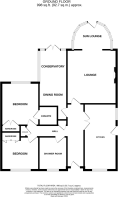Argoed Hall Lane, Mynydd Isa

- PROPERTY TYPE
Detached Bungalow
- BEDROOMS
2
- BATHROOMS
2
- SIZE
Ask agent
- TENUREDescribes how you own a property. There are different types of tenure - freehold, leasehold, and commonhold.Read more about tenure in our glossary page.
Freehold
Key features
- IMPRESSIVE DETACHED BUNGALOW
- GENEROUS SIZE LIVING ACCOMMODATION
- REFURRBISHED KITCHEN WITH INTERGRATED APPLIANCES
- 2 BATHROOMS
- SUN LOUNGE AND CONSERVATORY
- PRIVATE DRIVEWAY
- DETACHED DOUBLE GARAGE
- LANDSCAPED GARDENS WITH VIEWS
- SECLUDED AND CONVENIENT LOCATION
- CHAIN FREE
Description
DIRECTIONS: From the agents Mold office turn right and proceed down Chester Street to the mini roundabout turning right onto Chester Road, continue out of town along Chester Road and at the main roundabout take the 3rd exit for Mynydd Isa and Buckley, continue up the hill taking a left turn onto Chambers Lane, proceed along Chambers Lane for about 0.6 miles taking the third left into Heol Fammau and then take the 4th left onto Ffordd Fer. Turn right onto Argoed Hall Lane and the drive will be noted on the left identified by the Molyneux for sale sign.
LOCATION: Situated in a popular and sought after location with easy access to the market towns of Mold and Buckley. The main road network for commuting to Chester city centre and the surrounding areas of employment is within close proximity.
HEATING. Gas radiator heating installed.
ENTRANCE HALL: Panelled radiator. Wood effect floor covering. Coved ceiling. Loft access with pull down ladder to part boarded loft with lighting laid on and housing the gas heating boiler. Electric meter cupboard. Double doors leading to kitchen/breakfast room. Composite front entrance door.
INNER HALL: Wood effect floor covering. Coved ceiling. Built in store cupboard. Built in cloaks cupboard.
KITCHEN/BREAKFAST ROOM: 18' x 8' 10" (5.49m x 2.69m) Panelled radiator.The kitchen is fitted with a comprehensive range of modern wall and base units with worktop surfaces having an inset bowl and drainer and integrated appliances to include hob, extractor hood, oven, fridge freezer, washer/dryer and dish washer. Fitted breakfast bar. Wood effect floor covering. Inset ceiling lighting. Composite side entrance door.
LOUNGE: 14' 9" x 14' (4.5m x 4.27m) Radiator. Wall mounted coal effect gas fire. Wood effect floor covering. TV point and BT point. Coved ceiling. Inset ceiling lighting. Arch leading to sun lounge.
SUN LOUNGE: 10' 6" x 7' 5" (3.2m x 2.26m) Panelled Radiator, Wood effect floor covering. Door leading to rear garden.
DINING ROOM/CONSERVATORY: 14' 4" x 8' 2" (5.54m x 2.49m) Panelled radiator. Wood effect floor. 2 Wall light points. Open plan to conservatory with French doors leading to rear garden.
BEDROOM 1: 11' 7" x 10' 2" (3.53m x 3.1m) Panelled radiator. Wood effect floor covering. TV point. Fitted range of wardrobe facilities. Window to rear elevation.
ENSUITE: Chrome style radiator/towel rail. Fitted 3-piece suite comprising WC, wash hand basin set in vanity unit and tiled shower enclosure with fitted shower. Coved ceiling .Wood effect floor covering.
BEDROOM 2: 10' 2" x 9' (3.1m x 2.74m) Panelled radiator. Fitted range of wardrobe facilities. Coved ceiling. Window to front elevation.
SHOWER ROOM: 9' x 8' 0" (2.74m x 2.44m) Chrome style electric towel rail and electric under floor heating. Fitted 2-piece white suite comprising WC, wash hand basin set on vanity unit and large wet room style shower enclosure with fitted shower. Wall mounted storage cupboard. Inset ceiling lighting. Tiled walls. Tiled floor.
OUTSIDE: To the front of the property there is a drive providing ample off-road parking and leading to the detached double garage with power, lighting and electric roller shutter door. The front garden is low maintenance and there are paths and gated access to either side of the property. To the rear are generous sized gardens which offer a pleasant open aspect with views towards Moel Famau and comprise a large, decked seating area with decorative gravel area to the left, leading onto lawned gardens with borders and hedging to either side with farm land beyond .Outside lighting. Outside tap.
Council TaxA payment made to your local authority in order to pay for local services like schools, libraries, and refuse collection. The amount you pay depends on the value of the property.Read more about council tax in our glossary page.
Band: E
Argoed Hall Lane, Mynydd Isa
NEAREST STATIONS
Distances are straight line measurements from the centre of the postcode- Buckley Station2.6 miles
- Penyffordd Station3.3 miles
- Hawarden Station3.7 miles
About the agent
MOLYNEUX ESTATE AGENTS is a long established Estate Agency with branches throughout North Wales and Chester.
A comprehensive Estate Agency service is offered to Clients which can be supplemented by the provisions of professional work, property management and financial services. Commercial surveys and valuations are undertaken by Molyneux Surveyors. The provision of financial services is provided by Independent Financial Advisors which Molyneux introduce to, additionally MOLYNEUX ESTATE
Industry affiliations



Notes
Staying secure when looking for property
Ensure you're up to date with our latest advice on how to avoid fraud or scams when looking for property online.
Visit our security centre to find out moreDisclaimer - Property reference 101307031972. The information displayed about this property comprises a property advertisement. Rightmove.co.uk makes no warranty as to the accuracy or completeness of the advertisement or any linked or associated information, and Rightmove has no control over the content. This property advertisement does not constitute property particulars. The information is provided and maintained by Molyneux, Mold. Please contact the selling agent or developer directly to obtain any information which may be available under the terms of The Energy Performance of Buildings (Certificates and Inspections) (England and Wales) Regulations 2007 or the Home Report if in relation to a residential property in Scotland.
*This is the average speed from the provider with the fastest broadband package available at this postcode. The average speed displayed is based on the download speeds of at least 50% of customers at peak time (8pm to 10pm). Fibre/cable services at the postcode are subject to availability and may differ between properties within a postcode. Speeds can be affected by a range of technical and environmental factors. The speed at the property may be lower than that listed above. You can check the estimated speed and confirm availability to a property prior to purchasing on the broadband provider's website. Providers may increase charges. The information is provided and maintained by Decision Technologies Limited.
**This is indicative only and based on a 2-person household with multiple devices and simultaneous usage. Broadband performance is affected by multiple factors including number of occupants and devices, simultaneous usage, router range etc. For more information speak to your broadband provider.
Map data ©OpenStreetMap contributors.




