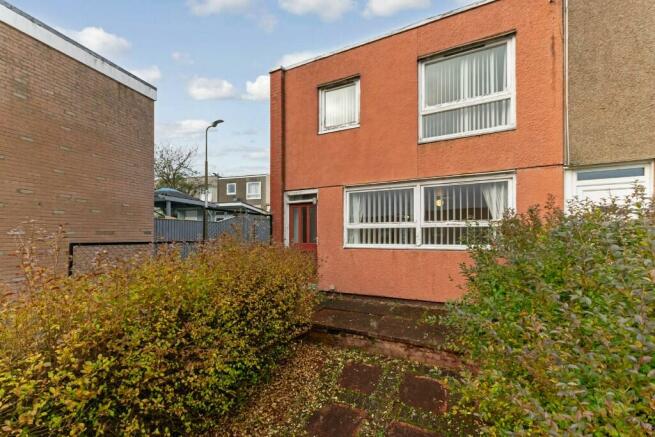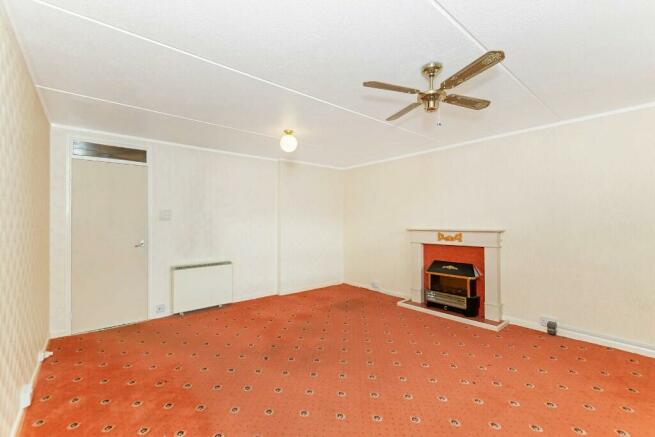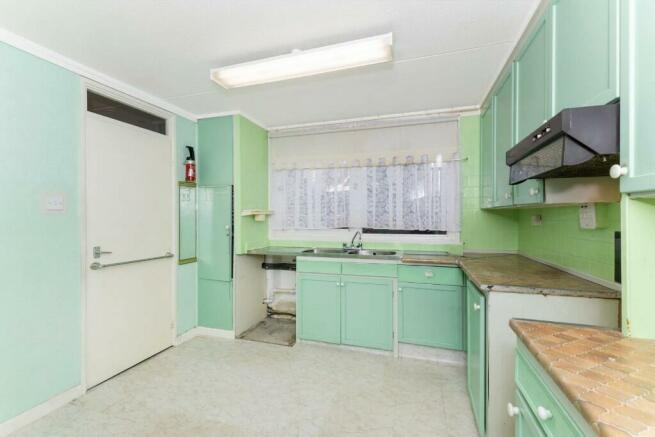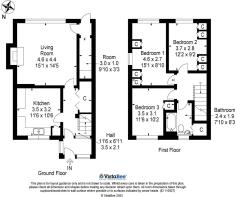37 Carledubs Crescent, Uphall, EH52 6TH

- PROPERTY TYPE
End of Terrace
- BEDROOMS
3
- BATHROOMS
1
- SIZE
Ask agent
- TENUREDescribes how you own a property. There are different types of tenure - freehold, leasehold, and commonhold.Read more about tenure in our glossary page.
Freehold
Key features
- Entrance vestibule
- Living room
- Fitted breakfasting kitchen
- Rear vestibule
- 3 bedrooms
- Family bathroom
- Electric heating
- Paved low maintenance gardens to front & rear
- Communal parking to rear of property
- Council Tax Band B / EPC: F
Description
Situated in an established area of the town, this 3 bedroom end terraced villa offers flexible space and would now benefit from upgrading throughout. The property is being sold as seen.
VESTIBULE
The property is accessed via a timber door with glazed panel. Large walk-in cupboard with shelving. Fitted carpet.
LIVING ROOM
This bright living room is situated to the front of the property with space for freestanding furniture. The electric fire and surround are included in the sale. Storage heater. Fitted carpet. Door to:
REAR HALL
Giving access to remainder of the ground floor accommodation. Louvre doored understair storage area. Storage heater. Carpeted staircase to upper floor. Feature glass brick and door to rear porch. Timber and glazed door to rear garden.
FITTED BREAKFASTING KITCHEN
Fitted with a range of wall and base units with twin stainless steel sinks and drainer, co-ordinating worksurfaces and tiling to splashback. Space for table and chairs. Window to rear. Vinyl tiled floor.
UPPER HALL
Staircase giving access to the remainder of the accommodation. Fitted carpet.
BEDROOM 1
Double bedroom to the front of the property with range of built-in wardrobes with additional overhead storage. Window to front with rooftop views to the Ochil Hills. Storage heater. Fitted carpet.
BEDROOM 2
Second bedroom situated to the front of the property with range of built-in wardrobes with additional overhead storage. Window to front offering rooftop views to the Ochil Hills. Panel heater. Fitted carpet.
BEDROOM 3
Further bedroom to the rear of the property with window offering views to the garden. Shelved linen cupboard. Storage heater. Fitted carpet.
BATHROOM
Part-tiled and fitted with a white three-piece suite comprising wash hand basin and vanity storage, WC and bath with overbath Triton shower, curtain and rail. Cupboard housing water tanks. Window to rear.
ACCOMMODATION
Entrance vestibule
Living room
Fitted breakfasting kitchen
Rear vestibule
3 bedrooms
Family bathroom
Electric heating
GARDENS
There are paved, low maintenance gardens to the front and rear of the property.
PARKING
There is communal parking to the rear of the property.
EXTRAS
All fitted carpets, floor coverings, curtains, blinds and light fittings are included in the sale.
SITUATION
Uphall has a choice of local shops and primary and secondary schools. A few minutes' drive away, Livingston offers the Almondvale Centre, Livingston Designer Outlet and supermarket shopping. For recreational pursuits, there are various sports and leisure centres together with Deer Park Golf Club and Beecraigs and Almondell Country Parks, all within easy reach.
For the commuter, Uphall station is nearby together with easy access to the M8/M9 motorway network with links to Edinburgh and Glasgow.
VIEWING
By appointment with Property Department, Linlithgow on .
OTHER
COUNCIL TAX BAND: B
These particulars are believed to be warranted and will not form part of any contract of sale. All measurements are approximate.
Brochures
Brochure 1Council TaxA payment made to your local authority in order to pay for local services like schools, libraries, and refuse collection. The amount you pay depends on the value of the property.Read more about council tax in our glossary page.
Ask agent
37 Carledubs Crescent, Uphall, EH52 6TH
NEAREST STATIONS
Distances are straight line measurements from the centre of the postcode- Uphall Station1.2 miles
- Livingston North Station2.9 miles
- Kirknewton Station4.2 miles
About the agent
What qualities should you look for when choosing an agent to market your property? For those who have never sold before, it can be a bit of a minefield.
Here at Peterkin & Kidd, as solicitor estate agents, we can offer you the things we think you will need. An agent who is professional, confidential, and highly regarded, someone who knows the market inside out and can advise you from a wealth of knowledge and experience.
Our clients continue to value the personal service we offe
Industry affiliations



Notes
Staying secure when looking for property
Ensure you're up to date with our latest advice on how to avoid fraud or scams when looking for property online.
Visit our security centre to find out moreDisclaimer - Property reference CARLEDUBSCRESCENT37. The information displayed about this property comprises a property advertisement. Rightmove.co.uk makes no warranty as to the accuracy or completeness of the advertisement or any linked or associated information, and Rightmove has no control over the content. This property advertisement does not constitute property particulars. The information is provided and maintained by Peterkin And Kidd, Linlithgow. Please contact the selling agent or developer directly to obtain any information which may be available under the terms of The Energy Performance of Buildings (Certificates and Inspections) (England and Wales) Regulations 2007 or the Home Report if in relation to a residential property in Scotland.
*This is the average speed from the provider with the fastest broadband package available at this postcode. The average speed displayed is based on the download speeds of at least 50% of customers at peak time (8pm to 10pm). Fibre/cable services at the postcode are subject to availability and may differ between properties within a postcode. Speeds can be affected by a range of technical and environmental factors. The speed at the property may be lower than that listed above. You can check the estimated speed and confirm availability to a property prior to purchasing on the broadband provider's website. Providers may increase charges. The information is provided and maintained by Decision Technologies Limited.
**This is indicative only and based on a 2-person household with multiple devices and simultaneous usage. Broadband performance is affected by multiple factors including number of occupants and devices, simultaneous usage, router range etc. For more information speak to your broadband provider.
Map data ©OpenStreetMap contributors.




