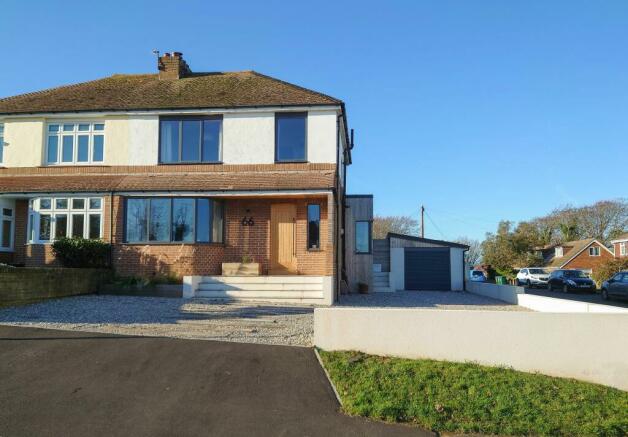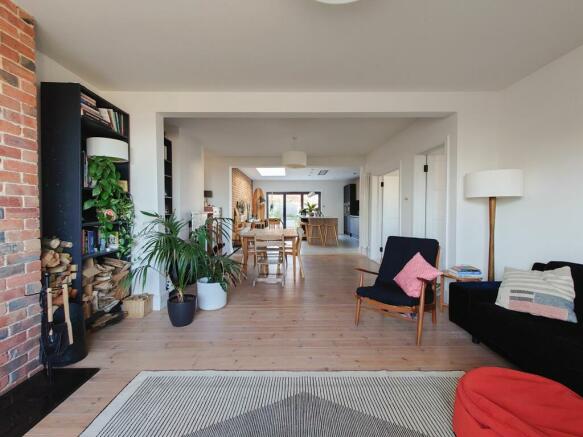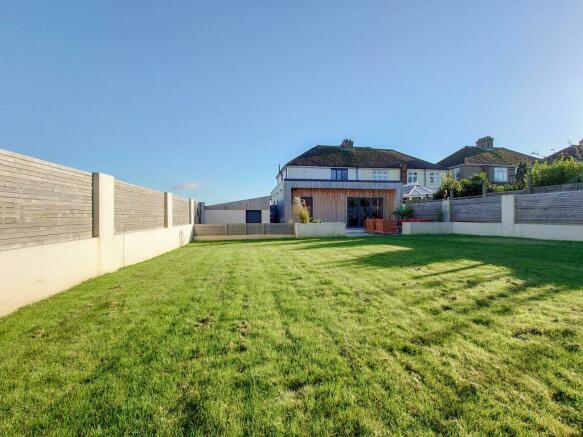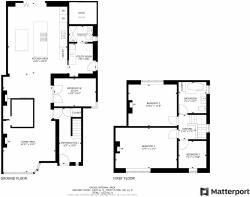First Avenue, Newhaven

- PROPERTY TYPE
Semi-Detached
- BEDROOMS
4
- BATHROOMS
2
- SIZE
Ask agent
- TENUREDescribes how you own a property. There are different types of tenure - freehold, leasehold, and commonhold.Read more about tenure in our glossary page.
Freehold
Key features
- Fabulous Sea Views
- No Onward Chain
- Virtual tour available
- Large garden
- Garage & off road parking
- Sauna & outside shower
- Close to local schools and transport links
- 1,655sq.ft approx internal area
Description
Council Tax Band: C (Lewes District Council)
Tenure: Freehold
Front Of Property
A large permeable stone frontage offering parking for several vehicles. Wooden sleeper pathway to the front with raised flower bed. The east side of the property has further access to the house and the detached garage with electric door.
Entrance hall
16ft x 6ft
Solid wood front door leading into tiled entrance hall. Full height window, handy under stairs storage and housing for Alpha boiler. Underfloor heating.
Living Area
15.08ft x 14ft
With a modern bay window looking over Seaford Bay and the South Downs, this stylish living area really has the wow factor. With funky natural wooden flooring, exposed brickwork chimney and log burning stove, the space is both contemporary and inviting.
Dining Area
12.67ft x 14ft
With plenty of space for a large dining table and chairs there is a decorative fireplace, natural wooden floorboards and stylish vertical radiator.
Kitchen Area
20.33ft x 16.5ft
Centre stage in this gorgeous kitchen area is the fantastic island topped in quartz that comfortably seats four and offers additional storage plus a five zone Bosch induction hob with stainless ceiling extractor above. With integrated appliances including oven, microwave, fridge, freezer and dishwasher plus an instant boiling water tap, the modern kitchen area is very spacious indeed, offering an additional reception that benefits from an abundance of natural light from the super rooflight. Underfloor heating and dimmable lighting.
Utility Room
8.5ft x 7.67ft
The utility area has space and plumbing for washing machine and dryer, wood effect worktop with basin and mixer tap, tiled floor, additional storage space, underfloor heating and obscured glass door for side access.
Shower Room
4.58ft x 6.83ft
Nearing completion, this shower room will offer large tiled shower area, basin on vanity unit, WC with push button flush and obscured glass window.
Bedroom 4/Study
8ft x 11.67ft
Currently used as a play space, this charming ground floor carpeted room with splendid corner aspect offers real flexibility of use.
Stairs & landing
With natural floorboards and a window offering an pleasant Easterly view across the downs.
Bedroom 1
11.42ft x 17.42ft
A spacious bedroom that enjoys superb sea views across Seaford Bay. Stylish natural wooden floors, decorative fireplace, vertical radiator.
Bedroom 2
11.67ft x 13.83ft
Looking onto the rear garden, this spacious bedroom has natural wooden floors, decorative fireplace, vertical radiator and funky ceiling fan.
Bedroom 3
7.75ft x 7.92ft
A good sized single with stunning sea views. Wood flooring and vertical radiator.
Bathroom
8.58ft x 7.92ft
Tiled area with L-shape bath, screen, chrome shower over and additional attachment. Basin with chrome mixer tap, low level wc with push button flush, double glazed window, built in storage cupboards and access to loft space.
Rear Garden
Feeling very private indeed, the large rear garden has both a lawned area with raised flower beds incorporating decorative lights and a stylish patio area perfect for entertaining. The perimeter has rendered walls and pillars with timber slat infills for added privacy. External lighting. A set of large double gates allow easy access when needed. A fantastic addition is the traditional style sauna and outside shower!
Garage
19.55ft x 11.48ft
Detached garage with power and lighting. Electric roller door.
Brochures
BrochureCouncil TaxA payment made to your local authority in order to pay for local services like schools, libraries, and refuse collection. The amount you pay depends on the value of the property.Read more about council tax in our glossary page.
Band: C
First Avenue, Newhaven
NEAREST STATIONS
Distances are straight line measurements from the centre of the postcode- Newhaven Harbour Station0.4 miles
- Newhaven Town Station0.5 miles
- Newhaven Marine Station0.6 miles
About the agent
Jarlands are the first choice independent estate agent in the area.
High Quality Virtual Tours
Social Media Marketing
Detailed Floor Plans
Quality Photography
Appointments Available 7 Days a week
Jarlands service is focused to make your property stand out from the crowd. With us, your
property will always reach its full marketing potential.
Notes
Staying secure when looking for property
Ensure you're up to date with our latest advice on how to avoid fraud or scams when looking for property online.
Visit our security centre to find out moreDisclaimer - Property reference RS0227. The information displayed about this property comprises a property advertisement. Rightmove.co.uk makes no warranty as to the accuracy or completeness of the advertisement or any linked or associated information, and Rightmove has no control over the content. This property advertisement does not constitute property particulars. The information is provided and maintained by Jarlands, East Sussex. Please contact the selling agent or developer directly to obtain any information which may be available under the terms of The Energy Performance of Buildings (Certificates and Inspections) (England and Wales) Regulations 2007 or the Home Report if in relation to a residential property in Scotland.
*This is the average speed from the provider with the fastest broadband package available at this postcode. The average speed displayed is based on the download speeds of at least 50% of customers at peak time (8pm to 10pm). Fibre/cable services at the postcode are subject to availability and may differ between properties within a postcode. Speeds can be affected by a range of technical and environmental factors. The speed at the property may be lower than that listed above. You can check the estimated speed and confirm availability to a property prior to purchasing on the broadband provider's website. Providers may increase charges. The information is provided and maintained by Decision Technologies Limited.
**This is indicative only and based on a 2-person household with multiple devices and simultaneous usage. Broadband performance is affected by multiple factors including number of occupants and devices, simultaneous usage, router range etc. For more information speak to your broadband provider.
Map data ©OpenStreetMap contributors.




