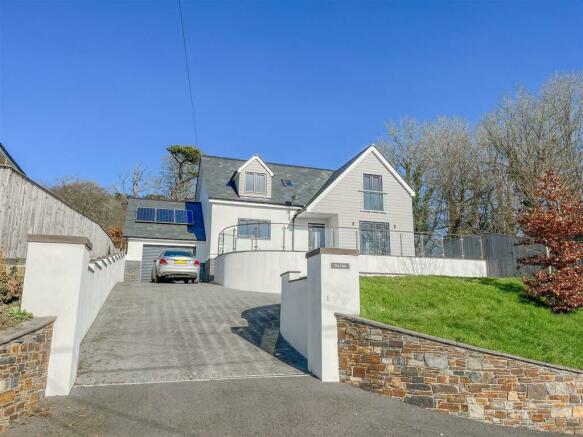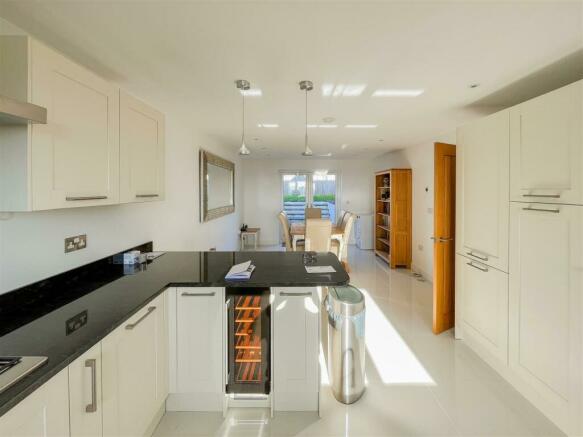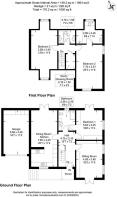
Raleigh Park, Barnstaple

- PROPERTY TYPE
Detached
- BEDROOMS
3
- BATHROOMS
3
- SIZE
877 sq ft
81 sq m
- TENUREDescribes how you own a property. There are different types of tenure - freehold, leasehold, and commonhold.Read more about tenure in our glossary page.
Freehold
Key features
- Hall, Sitting Room
- Superb Kitchen/Dining Room
- 3 Bedrooms, 3 Bathrooms
- One Bedroom on Ground Floor
- Double Glazed
- Elevated Position
- Garden Terrace/Balcony
- Garage + Parking for 4/5
- Freehold
- Council Tax Band E
Description
NO ONWARD CHAIN.
Description - The property presents whitened rendered elevations, relieved in anthracite grey brick and grey cladding, beneath a slate roof. Internally the accommodation is bright, contemporary, spacious, versatile. There are oak doorways throughout. Externally, pillared entrance which leads onto a brick paved driveway allowing parking/turning space & access to the attached garaging with electric door and the gardens are landscaped with ease of maintenance in mind. This is certainly a property that needs to viewed internally to be fully appreciated.
Ground Floor - Front door to HALL, polished tiled flooring, cupboard under stairs. SITTING ROOM a carpeted double aspect room with French doors leading onto the terrace. KITCHEN/DINING ROOM a double aspect through room, the dining end features French doors which lead to the garden, there is polished tiled flooring throughout, the kitchen area is separated by a peninsular breakfast bar. This is in a cream shaker style and there are polished granite black work surfaces incorporating 1½ bowl moulded sink, mixer tap, range of matching wall mounted cupboards, fitted appliances include Beko fridge and freezer, Beko microwave/grill, washing machine, dishwasher, AEG 5 ring gas hob, oven & extractor hood. Wine chiller. BEDROOM 3 a double aspect room with French doors leading to the garden, carpeted. EN-SUITE SHOWER ROOM, arranged on a 'Jack and Jill' basis, with separate door leading back to the hall, oversized shower cubicle with drench shower, tiled surround and glass screen, low level w/c, wash hand basin, vanity cupboard beneath, illuminated wall mirror above, low level w/c, heated towel rail/radiator, tiled flooring and walls, extractor fan. From the entrance hall a glass and oak staircase rises to:
First Floor - LANDING. BEDROOM 1 French doors, opening onto Juliet balcony. EN-SUITE SHOWER ROOM, oversized shower cubicle, drench and hand held shower units, low level w/c, wash hand basin, vanity cupboard, illuminated wall mirror, heated towel rail/ radiator, tiled walls and floor, extractor fan. BEDROOM 2 , It may be possible to sub-divide the room into 2. FAMILY BATHROOM panelled bath, low level w/c, wash hand basin, vanity cupboard, illuminated wall mirror, heated towel rail/radiator, tiled floor and walls, extractor fan, STUDY/DRESSING ROOM (without window)
Outside - To the front, there is an area of level lawn and steps lead up from the driveway to a raised TERRACE and glass measuring about 39' x 12'. There is external lighting, sockets and water tap . Pedestrian access to the right of the property leads to a REAR GARDEN with pathway and steps leading up to a further level lawn, the garden has close boarded fencing on 3 sides, which is therefore child and/or dog friendly.
Directions - Leaving Barnstaple on the A39 at the roundabout nearest to the hospital bear right towards the hospital itself but turn immediately left onto the Roborough road, this eventually bears round to the right where the property will be found on the left hand side, set back from and above the lane.
Services - Mains electricity, water, private sewage treatment plant, LPG central heating, underfloor to ground floor & by radiators on the first (underground tank) heating is supplemented by solar panels.
Brochures
Raleigh Park, BarnstapleCouncil TaxA payment made to your local authority in order to pay for local services like schools, libraries, and refuse collection. The amount you pay depends on the value of the property.Read more about council tax in our glossary page.
Band: E
Raleigh Park, Barnstaple
NEAREST STATIONS
Distances are straight line measurements from the centre of the postcode- Barnstaple Station1.5 miles
About the agent
Stags estate and letting agents office in Barnstaple is in a high profile location, centrally situated close to Butcher's Row and the Pannier Market, and diagonally opposite the Queens Theatre. The office conducts the sale and letting of all town, village and country property and land throughout North Devon.
As the regional office, Barnstaple works closely with Stags' two other North Devon offices at Bideford and South Molton. The Barnstaple office covers an area from Instow to West Exm
Industry affiliations




Notes
Staying secure when looking for property
Ensure you're up to date with our latest advice on how to avoid fraud or scams when looking for property online.
Visit our security centre to find out moreDisclaimer - Property reference 32754739. The information displayed about this property comprises a property advertisement. Rightmove.co.uk makes no warranty as to the accuracy or completeness of the advertisement or any linked or associated information, and Rightmove has no control over the content. This property advertisement does not constitute property particulars. The information is provided and maintained by Stags, Barnstaple. Please contact the selling agent or developer directly to obtain any information which may be available under the terms of The Energy Performance of Buildings (Certificates and Inspections) (England and Wales) Regulations 2007 or the Home Report if in relation to a residential property in Scotland.
*This is the average speed from the provider with the fastest broadband package available at this postcode. The average speed displayed is based on the download speeds of at least 50% of customers at peak time (8pm to 10pm). Fibre/cable services at the postcode are subject to availability and may differ between properties within a postcode. Speeds can be affected by a range of technical and environmental factors. The speed at the property may be lower than that listed above. You can check the estimated speed and confirm availability to a property prior to purchasing on the broadband provider's website. Providers may increase charges. The information is provided and maintained by Decision Technologies Limited.
**This is indicative only and based on a 2-person household with multiple devices and simultaneous usage. Broadband performance is affected by multiple factors including number of occupants and devices, simultaneous usage, router range etc. For more information speak to your broadband provider.
Map data ©OpenStreetMap contributors.





