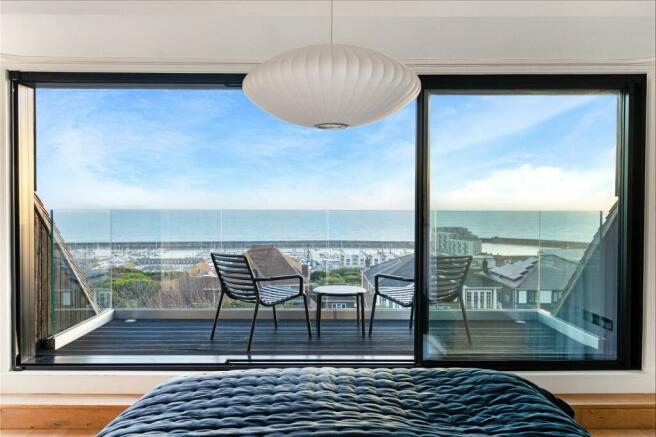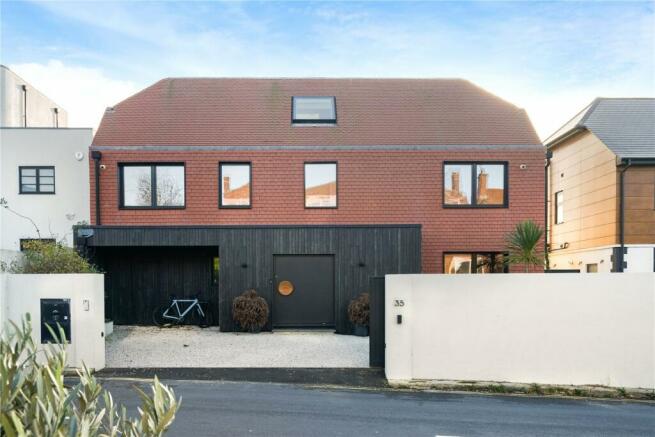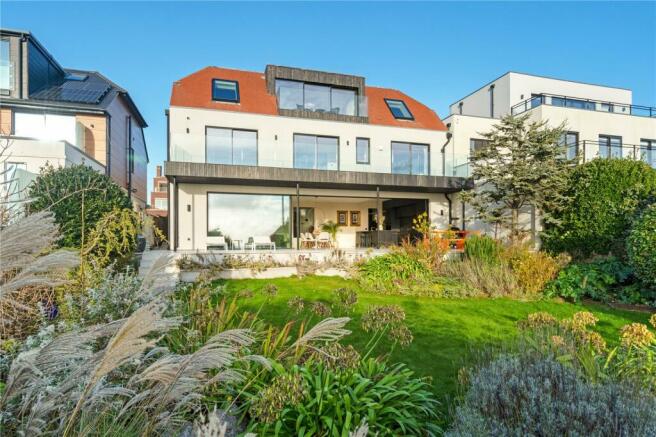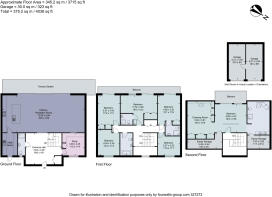
Roedean Road, Brighton, East Sussex, BN2

- PROPERTY TYPE
Detached
- BEDROOMS
6
- BATHROOMS
5
- SIZE
Ask agent
- TENUREDescribes how you own a property. There are different types of tenure - freehold, leasehold, and commonhold.Read more about tenure in our glossary page.
Freehold
Key features
- Guide price £2,650,000 - £2,750,000
- Substantial and stylish architect-designed modern family house arranged over three floors
- Featured in Grand Designs Magazine in 2023
- Situated in an elevated position in the highly desirable Roedean area on the eastern side of the City, with outstanding sea views and the South Downs immediately behind.
- Beautifully presented with spacious interiors and high quality finish
- Generous landscaped south-facing garden
- Parking and separate double garaging
- EPC Rating = B
Description
Description
35 Roedean Road is an exceptional modern house, designed by award-winning architects Denizen Works in collaboration with the current owners, and completed in 2020. The house, which featured in Grand Designs magazine July 2023, has a striking exterior, with Japanese-style Shou Sugi Ban charred timber and terracotta tile hung elevations; a solid, large dark timber pivot door creates a memorable entrance. The interiors offer spacious rooms, designed with flair and thought, and finished with high quality, stylish fittings.
The principal rooms are arranged on the southern elevation, with large sliding doors framing the far-reaching sea views. White walls create a wonderful sense of space, and emphasise the clean architectural lines and generous proportions of this wonderful family home.
All bathrooms have been individually designed and beautifully finished; many are fitted with Cielo ceramic sinks and Vola taps.
The house has excellent eco-credentials, with an air source heat pump powering the hot water and the underfloor heating, which can be thermostatically controlled room by room; the house has been insulated to high standard.
The impressive reception hall sets the scene, with a beautiful terrazzo tiled floor, bespoke solid oak staircase and a soaring atrium set with a skylight ensuring natural light. Double pocket doors can be opened up to frame the vista through the open plan reception room and terrace, across the landscaped gardens to the marina and sea beyond.
The 42’ open plan reception room is ideally suited for both day-to-day family life and for entertaining, zoned into sitting room, dining room and kitchen, and with Solarlux sliding doors opening to the terrace, creating a wonderful space for entertaining against the striking backdrop. The terrazzo tiled flooring carries from the hallway through the reception room and terrace, creating a seamless flow between inside and out.
The contemporary kitchen is well-equipped with an excellent range of bespoke cabinets, handcrafted from blackened oak and complemented by ceramic worktops and brass tap; there is a central island with a breakfast bar.
A pocket door leads to the utility/boot room, also fitted with bespoke blackened oak cabinetry, and giving space for an American-style fridge/freezer, washing machine and tumble dryer; there is a door providing secondary access to the front drive, ideal for deliveries and informal access.
The study is also fitted with bespoke joinery, and has an interior window framing the sea views and high quality engineered oak flooring, which is also fitted to much of the remainder of the house. A cloakroom, with a walk-in shower completes the ground floor.
There are five bedrooms situated on the first floor. Three share access to the blackened timber balcony with glass balustrade that spans the southern elevation of the house, creating a superb spot to sit and enjoy the views to the marina and sea.
Two of the bedrooms are en suite, with a stylish family bathroom serving the three remaining rooms.
The two rooms to the front offer versatility: one has been soundproofed and could be used as a music room, and the other could be used as a gym or study.
The principal bedroom suite occupies the entire second floor, and has the very best views of the marina and seascape beyond. The bedroom has its own private balcony, and is open to the dressing, which is also used a study. The luxurious en suite bathroom is marble tiled, with a pair of Cielo sinks, CP Hart freestanding bath, and a walk in shower. There is substantial eaves storage.
The floorplans offer an excellent overview of the property and should be used as a guide to the full layout.
Outside
No 35 is set slightly back from the road, behind a rendered wall set with a secure, electronically operated gate, which opens to the gravelled driveway offering parking for several vehicles ahead of the house, and gated side access to the rear garden.
Further parking and the double garage is accessed at the rear of the property, via The Cliff; the garaging offers potential to be reconfigured and extended to create further storage space or possibly a home office or gym. There is a gate to the rear garden from The Cliff.
At the rear of the house, the expansive terrazzo terrace offers plenty of space for table, chairs and sun loungers; steps lead down to garden, which has been cleverly landscaped, making use of mature planting and well-stocked beds to provide screening and privacy at the boundary, with a central lawn. The garden offers space to add a summer house or home office.
Location
Situated in a premier area on the eastern side of the city, with the South Downs immediately behind and just over half a mile from Brighton Marina and sea front, and about two miles from the cosmopolitan City centre. The marina provides a range of restaurants, bars, cinema and supermarkets, with nearby Kemp Town offering further amenities. Soho House (Brighton Beach House) is also nearby.
In addition to the sailing and water sports readily available nearby, there are many leisure activities available locally, including a golf club opposite and local clubs for football, rugby, cricket and theatre, and the surrounding countryside offers miles of footpaths and bridleways for mountain biking, hiking and horse riding.
Sussex offers a vibrant cultural scene, with world-class opera at Glyndebourne, and the annual Brighton Festival presenting a huge programme of theatre, dance, classical music and literary events.
Transport: Brighton offers regular direct services to London Victoria and London Bridge/St Pancras International, journey time from 42 minutes. The station is 10 minutes by e-bike or taxi.
The A23/M23 gives access to Gatwick airport, central London and the south coast.
There are many highly regarded state and private schools in the local area including Brighton College, Roedean, Brighton Girls, BHASVIC and Hurstpierpoint College. For state primary school admissions please see this website.
All distances and journey times are approximate.
Square Footage: 4,038 sq ft
Acreage: 0.15 Acres
Additional Info
Agent’s notes: Some light fittings and lounge wall storage are not included in the sale.
Services: Underfloor central heating (air source heat pump); mains electricity and water.
Outgoings: Brighton & Hove City Council, . Council tax band G.
Photographs taken: November 2023
Cladding: This property may have cladding. The property is under six floors so any cladding may not have been tested. Purchasers should make enquiries about the external wall system of the property, if it has cladding and if it is safe or if there are interim measures in place.
Brochures
Web DetailsParticularsCouncil TaxA payment made to your local authority in order to pay for local services like schools, libraries, and refuse collection. The amount you pay depends on the value of the property.Read more about council tax in our glossary page.
Band: G
Roedean Road, Brighton, East Sussex, BN2
NEAREST STATIONS
Distances are straight line measurements from the centre of the postcode- Brighton Station2.0 miles
- London Road (Brighton) Station2.2 miles
- Moulsecoomb Station2.3 miles
About the agent
Why Savills
Founded in the UK in 1855, Savills is one of the world's leading property agents. Our experience and expertise span the globe, with over 700 offices across the Americas, Europe, Asia Pacific, Africa, and the Middle East. Our scale gives us wide-ranging specialist and local knowledge, and we take pride in providing best-in-class advice as we help individuals, businesses and institutions make better property decisions.
Outstanding property
We have been advising on
Notes
Staying secure when looking for property
Ensure you're up to date with our latest advice on how to avoid fraud or scams when looking for property online.
Visit our security centre to find out moreDisclaimer - Property reference HYS230278. The information displayed about this property comprises a property advertisement. Rightmove.co.uk makes no warranty as to the accuracy or completeness of the advertisement or any linked or associated information, and Rightmove has no control over the content. This property advertisement does not constitute property particulars. The information is provided and maintained by Savills, Haywards Heath. Please contact the selling agent or developer directly to obtain any information which may be available under the terms of The Energy Performance of Buildings (Certificates and Inspections) (England and Wales) Regulations 2007 or the Home Report if in relation to a residential property in Scotland.
*This is the average speed from the provider with the fastest broadband package available at this postcode. The average speed displayed is based on the download speeds of at least 50% of customers at peak time (8pm to 10pm). Fibre/cable services at the postcode are subject to availability and may differ between properties within a postcode. Speeds can be affected by a range of technical and environmental factors. The speed at the property may be lower than that listed above. You can check the estimated speed and confirm availability to a property prior to purchasing on the broadband provider's website. Providers may increase charges. The information is provided and maintained by Decision Technologies Limited.
**This is indicative only and based on a 2-person household with multiple devices and simultaneous usage. Broadband performance is affected by multiple factors including number of occupants and devices, simultaneous usage, router range etc. For more information speak to your broadband provider.
Map data ©OpenStreetMap contributors.





