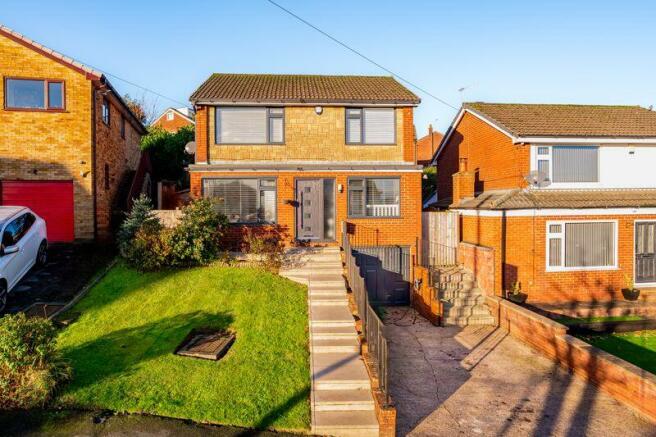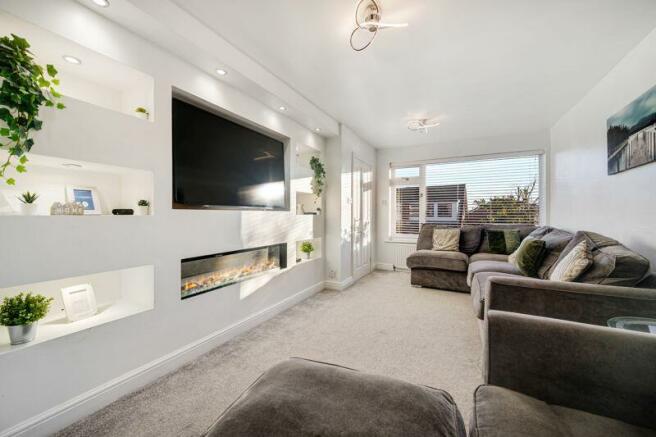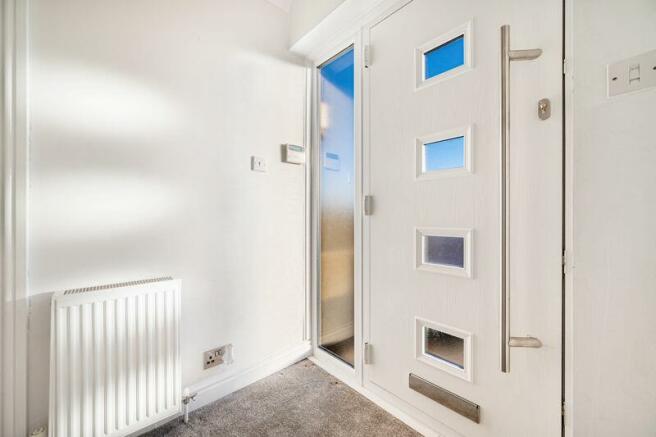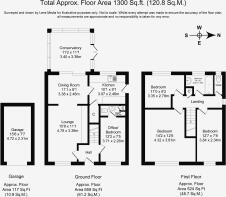Fryent Close, Blackrod

- PROPERTY TYPE
Detached
- BEDROOMS
4
- BATHROOMS
1
- SIZE
Ask agent
- TENUREDescribes how you own a property. There are different types of tenure - freehold, leasehold, and commonhold.Read more about tenure in our glossary page.
Freehold
Key features
- Three/Four Bed Detached Property
- Elevated Position within Quiet Residential Cul-De-Sac
- Convenient Location Close to Shops, Amenities & Superb Transport Links
- Beautiful Standard of Presentation
- Two/Three Reception Rooms Plus Conservatory
- Modern Fitted Kitchen with Quality Integrated Appliances
- Stylishly Appointed Three Piece Bathroom with Jacuzzi Bath
- Gardens & Integral Single Garage with Electric Vehicle Charging Point
- Beautiful Open Views Towards Rivington & Winter Hill
Description
The convenience of the location is worthy of particular note, being within easy reach of the local shops and amenities within Blackrod itself, the bustling nearby town of Horwich or the abundance of high-street stores, restaurants and leisure facilities within the popular Middlebrook Retail Park. Well regarded schools are close at hand for the youngest members of the family – which is always an important consideration for any home of this type, as well as superb transport links via the easily accessible motorway network or the nearby railway station, providing a direct route to major commercial centres, such as Manchester, Bolton and Preston, which will be ideal for those with a commute to consider. Despite its ample facilities, the proximity to picturesque local countryside is a real highlight, just perfect for those relaxing weekend walks with the dogs, perhaps taking in one or two of the plethora of eating establishments or watering holes on one’s route.
The accommodation itself extends to circa 1,300 square feet in total and brims with natural light, complementing the bright and tasteful décor perfectly; entering via the entrance hallway with its staircase to the first floor, before proceeding through into the comfortable 15’ lounge, which enjoys a warm and inviting ambience. The contemporary media wall with its integrated lighting and plasma-style electric fire provides a delightful focal point to the space. The open plan flow into the dining room works extremely well for modern day living, creating a wonderful sociable environment, particularly when entertaining and which can be enhanced further by opening up the uPVC double glazed patio doors into the conservatory for those most populous of gatherings. Alternatively, the opportunity exists here to create a haven in which to relax with one’s latest novel of choice and a cup of coffee or perhaps, as in the case of our clients, a domain to allow the little ones space in which to play.
The well-appointed kitchen is fitted with a range of modern wall and base units in grey with complementary slate-effect work surfaces and comes equipped with a range of quality integrated Neff appliances, including high-level electric oven, induction hob with extractor hood, microwave, fridge/freezer, dishwasher and washing machine.
The ground floor is completed by a flexible 12’ room which could be utilised for a plethora of purposes, including an additional reception room, workspace/hobby room or a fourth bedroom, the latter being particularly useful as a guest room, given that it benefits from a private en-suite washroom.
Up on the first floor, the landing provides access to three further well-proportioned bedrooms, all of which are bright and appealing and will accommodate a double bed, as well as the smartly finished family bathroom, which is fitted with a stylish three piece suite in classic white, comprising of vanity wash hand basin, panelled jacuzzi bath with overhead shower and separate WC.
Externally, off-road parking is provided on the driveway, which also gives access to the integral single garage, complete with power, light and electric vehicle charging point. The front garden is mainly laid to lawn, with mature planted shrubs to the perimeter, whilst the tiered rear garden requires little maintenance and comprises of a number of paved patio areas which can be designated for play, al-fresco dining or simply a space in which to soak up the last of the evening sunshine afforded by the westerly aspect.
We would highly recommend an early internal inspection of this beautiful family home.
- Tenure: Freehold
- Council Tax: Band D
Brochures
Property BrochureFull DetailsProperty Fact Report- COUNCIL TAXA payment made to your local authority in order to pay for local services like schools, libraries, and refuse collection. The amount you pay depends on the value of the property.Read more about council Tax in our glossary page.
- Band: D
- PARKINGDetails of how and where vehicles can be parked, and any associated costs.Read more about parking in our glossary page.
- Yes
- GARDENA property has access to an outdoor space, which could be private or shared.
- Yes
- ACCESSIBILITYHow a property has been adapted to meet the needs of vulnerable or disabled individuals.Read more about accessibility in our glossary page.
- Ask agent
Fryent Close, Blackrod
NEAREST STATIONS
Distances are straight line measurements from the centre of the postcode- Blackrod Station0.4 miles
- Adlington (Lancs.) Station1.6 miles
- Horwich Parkway Station2.0 miles
About the agent
Covering Bolton and the surrounding areas, Redpath Leach Estate Agents was established to reinvigorate the Estate Agency marketplace, offering a new and innovative approach to the process of moving home.
Being accredited by the Royal Institution of Chartered Surveyors and underpinned by their Valuer Registration programme, it is this prestigious hallmark which demonstrates our commitment to quality in every aspect of our business.
With a combined 25 years' experience within the lo
Notes
Staying secure when looking for property
Ensure you're up to date with our latest advice on how to avoid fraud or scams when looking for property online.
Visit our security centre to find out moreDisclaimer - Property reference 12203954. The information displayed about this property comprises a property advertisement. Rightmove.co.uk makes no warranty as to the accuracy or completeness of the advertisement or any linked or associated information, and Rightmove has no control over the content. This property advertisement does not constitute property particulars. The information is provided and maintained by Redpath Leach Estate Agents, Bolton. Please contact the selling agent or developer directly to obtain any information which may be available under the terms of The Energy Performance of Buildings (Certificates and Inspections) (England and Wales) Regulations 2007 or the Home Report if in relation to a residential property in Scotland.
*This is the average speed from the provider with the fastest broadband package available at this postcode. The average speed displayed is based on the download speeds of at least 50% of customers at peak time (8pm to 10pm). Fibre/cable services at the postcode are subject to availability and may differ between properties within a postcode. Speeds can be affected by a range of technical and environmental factors. The speed at the property may be lower than that listed above. You can check the estimated speed and confirm availability to a property prior to purchasing on the broadband provider's website. Providers may increase charges. The information is provided and maintained by Decision Technologies Limited. **This is indicative only and based on a 2-person household with multiple devices and simultaneous usage. Broadband performance is affected by multiple factors including number of occupants and devices, simultaneous usage, router range etc. For more information speak to your broadband provider.
Map data ©OpenStreetMap contributors.




