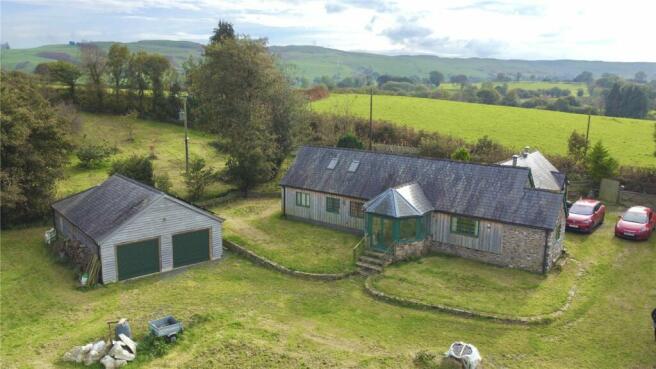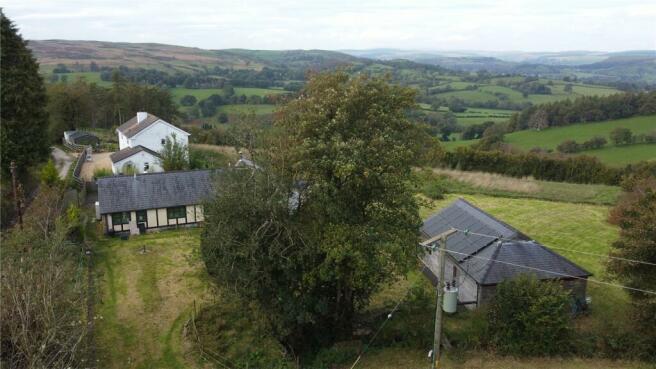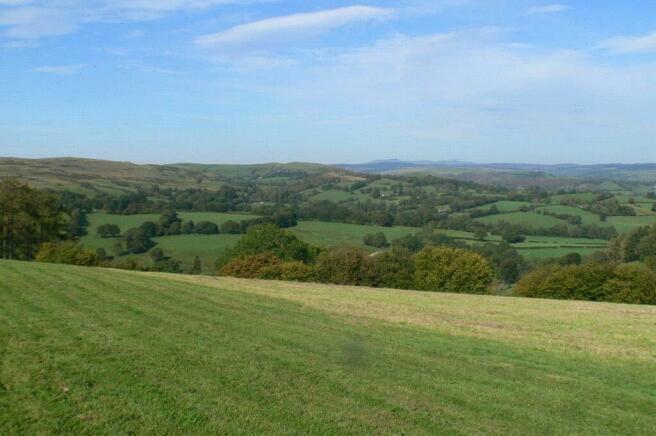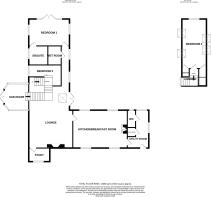
Ysgubor Celyn, Llanerfyl, Welshpool, Powys

- PROPERTY TYPE
Bungalow
- BEDROOMS
3
- BATHROOMS
2
- SIZE
Ask agent
- TENUREDescribes how you own a property. There are different types of tenure - freehold, leasehold, and commonhold.Read more about tenure in our glossary page.
Freehold
Description
Entrance
Property entered through stable door leading to the utility room.
Utility Room
2.8m max x 4.6m - Tiled flooring. Ceiling spotlighting. Access to roof space. Window to side aspect with rural view. Further windows to front and rear aspect looking out over the gardens and grounds. Range of over head and base fitted units with work surfaces and tiled splash backs. Double circular basin with mixer taps. Under floor heating.
Cloaks cupboard
Shelving, railing and lighting.
Ground floor WC
Opaque window to rear aspect with wooden sill. Fully tiled walls. Ceiling lighting. Extractor fan. Tiled floor. WC and basin. Under floor heating.
Kitchen
6.6m x 4.6m
Vaulted ceiling and exposed ceiling timbers. Overhead storage space. Two windows to front and two windows to rear aspects with rural views and views over the garden and grounds. Range of base units and a larder cupboard/unit which are solid elm with surfaces and stone tiled splash backs. Feature inglenook style fire place housing aga sitting on a slate hearth, exposed brickwork and oak beam. Slate display above the inglenook. The exposed bricks are Tudor bricks and have been reclaimed from a local mill). Double fridge freezer included. Hob which is recessed into the work surfaces included. Sink and drainer unit, solid oak flooring, underfloor heating.
Lounge
8.6m x 4.94m
Window to front aspect looking out over the land and excellent rural views beyond . Solid oak flooring with under floor heating. Exposed timbers. Vaulted ceiling with exposed timbers. Skylight window. Inglenook fireplace with exposed stone work and oak beam. Slate flagged hearth housing a multi fuel burner. Lighting is on a dimmer switch. French windows giving access to the rear of the property giving a view out over the garden. Solid oak door to study. Solid oak door to sun room. Steps down to hallway.
Study
2.55m x 1.65m
Window to the front aspect with lovely rural views over the gardens and grounds. Solid oak flooring with under floor heating. Ceiling lighting.
Hallway
Lighting. Two windows to rear looking out over the gardens, underfloor heating.
Bedroom One
5.02m x 3.25m
Window to the front aspect with lovely rural views over the gardens with rural views beyond. French window giving access to the garden. Window to the rear aspect. Ceiling lighting with rose. Decorative plaster work to the ceiling. Ceiling coving, underfloor heating.
En Suite Shower Room
2.3m x 2.26m
Opaque window to the front aspect. Ceiling spotlights. Extractor fan . Ceiling coving. Fully tiled walls and floor. Basin set into vanity unit. Bidet, WC and double shower cubicle with glass display shelving and electric shower. Glazed display shelving unit. Stainless steel heated towel rail, underfloor heating.
Wet Room
2.3m x 1.5m
Level access shower tray with Mira mixer shower over and waterproofing to the floor and walls in addition to a corner pedestal basin, close coupled WC and heated towel rail, there is also an automatic extractor fan
Bedroom Three
3.9m x 2.3m
Window to front aspect with views over the garden. Ceiling lighting, ceiling rose and coving. Door to under stairs storage cupboard containing under floor heating manifold and controls, underfloor heating.
First Floor
Bedroom Two
5.98m x 2.92m
Four Velux windows two to front and two to rear with views over the garden grounds and rural views beyond. Window to rear looking over the gardens and grounds. Ceiling spotlighting. Radiators. Two doors to under eaves storage space .
Sun Room
Rural views to the front aspect and french doors providing access to the garden and door providing access to the garden. Oak floor boards with underfloor heating exposed wall timbers and stonework to wall.
Outside
Approached from the lane through double wooden gates onto parking area leading round to a turning space adjacent to the large detached double garage/workshop. The garden is to the front, side and rear of the barn and is mostly laid to lawn. There is a small wooded area with pathways leading through it. The rear garden gives access through a gateway to the paddock.
Garage/Workshop
7.7m x 6.7m
Under a slate roof the garage/workshop is a very useful space which both have power and lighting along with side access. 2 x Electric garage doors. Solar panels on the roof provide electricity for the home. The garage/workshop also has potential to be converted into additional living accommodation (subject to the necessary consents). The workshop (2.3m x 6.7m) runs the full width of the garage.
Directions
Upon entering into Llanerfyl from Llanfair Caereinion turn left opposite the garage signposted Tallerdig. Proceed for 2 miles and turn right at the 2nd green bin.
Brochures
ParticularsCouncil TaxA payment made to your local authority in order to pay for local services like schools, libraries, and refuse collection. The amount you pay depends on the value of the property.Read more about council tax in our glossary page.
Band: F
Ysgubor Celyn, Llanerfyl, Welshpool, Powys
NEAREST STATIONS
Distances are straight line measurements from the centre of the postcode- Caersws Station10.5 miles
About the agent
Our coverage
With over 1,000 properties for sale and rent throughout its unique network of 12 offices & 5 livestock markets, McCartneys offers unrivalled coverage for our clients. In addition, the prestigious Fine & Country brand extends to over 280 networked offices worldwide maximising your marketing potential.
Why Choose McCartneys
McCartneys LLP is a Limited Liability Partnership with traditional roots and a modern progressive outlook practising as auctioneers, chartered
Notes
Staying secure when looking for property
Ensure you're up to date with our latest advice on how to avoid fraud or scams when looking for property online.
Visit our security centre to find out moreDisclaimer - Property reference WEL230246. The information displayed about this property comprises a property advertisement. Rightmove.co.uk makes no warranty as to the accuracy or completeness of the advertisement or any linked or associated information, and Rightmove has no control over the content. This property advertisement does not constitute property particulars. The information is provided and maintained by McCartneys LLP, Welshpool. Please contact the selling agent or developer directly to obtain any information which may be available under the terms of The Energy Performance of Buildings (Certificates and Inspections) (England and Wales) Regulations 2007 or the Home Report if in relation to a residential property in Scotland.
*This is the average speed from the provider with the fastest broadband package available at this postcode. The average speed displayed is based on the download speeds of at least 50% of customers at peak time (8pm to 10pm). Fibre/cable services at the postcode are subject to availability and may differ between properties within a postcode. Speeds can be affected by a range of technical and environmental factors. The speed at the property may be lower than that listed above. You can check the estimated speed and confirm availability to a property prior to purchasing on the broadband provider's website. Providers may increase charges. The information is provided and maintained by Decision Technologies Limited.
**This is indicative only and based on a 2-person household with multiple devices and simultaneous usage. Broadband performance is affected by multiple factors including number of occupants and devices, simultaneous usage, router range etc. For more information speak to your broadband provider.
Map data ©OpenStreetMap contributors.





