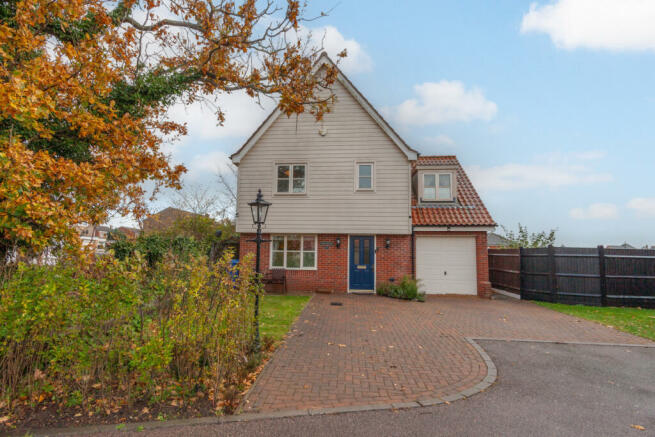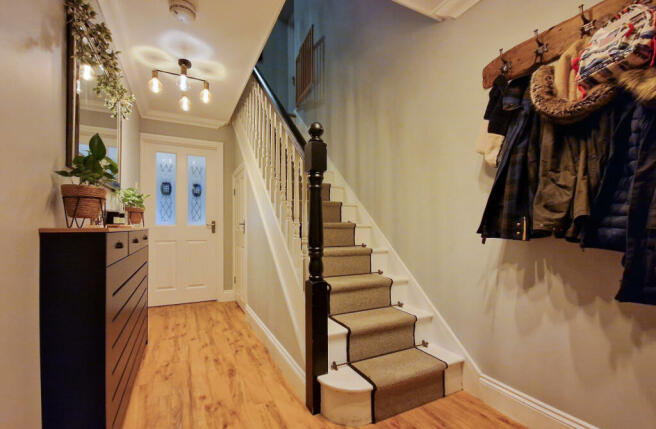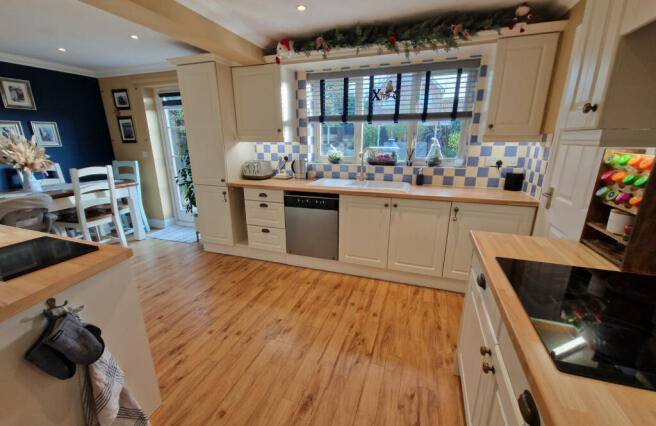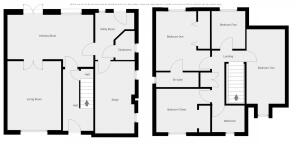
Chadwick Gardens, Carlton Colville, NR33 8FW

- PROPERTY TYPE
Detached
- BEDROOMS
4
- BATHROOMS
2
- SIZE
1,231 sq ft
114 sq m
- TENUREDescribes how you own a property. There are different types of tenure - freehold, leasehold, and commonhold.Read more about tenure in our glossary page.
Freehold
Key features
- Detached Family Home
- Four Bedrooms
- En-Suite & Family Bathroom
- Kitchen/Diner
- Living Room & Study
- Gas Central Heating & Double Glazed
- Off Road Parking
- Good-Sized Garden
- Property Size (Sq. Ft): 1231
Description
Carlton Colville is conveniently located for access in to Lowestoft, Beccles and Norwich, and provides an excellent level of amenities nearby including a doctors surgery, pharmacy, post office, Co-Op store, both primary and high schools, recreational and shopping facilities with Rookery Park Golf Course across the road, Oulton Broad Water Sports Center within 1.4 miles and Carlton Marshes 0.9miles. major supermarkets and retail outlets within 1.9 miles, and the coast at Pakefield is within 2 miles. There's also a mainline station within 1.4 miles, a bus stop within a few hundred yards, and good road links with the A12 within easy travel distance. There are also four characterful country pubs within walking distance along with superb cafes and eateries in Oulton Broad.
Property additional info
Entrance Hall:
Alarm panel with fully fitted security alarm with door and room sensors fitted throughout. Stairs off to the first floor with storage under and door to...
Kitchen/Diner : 5.54m x 2.86m (18' 2" x 9' 5")
(2.86m extends to 3.36m) Fitted with an extensive range of cabinets with lighting, option of gas under counter heaters, and work surfaces over, plumbing dishwasher, induction hob and cooker hood, space for double oven, inset white ceramic sink/drainer unit with mixer tap. There's a window and glazed double doors overlooking and giving access to the garden, a door to the utility room and a door to the...
Living Room: 4.45m x 3.46m (14' 7" x 11' 4")
A well-proportioned living room with window to front aspect.
Utility Room: 2.51m x 3.04m (8' 3" x 10' )
(Maximum measurements provided of an irregular shape room) Fitted with cabinets and option of under counter gas heater. recently installed gas combi boiler., work surfaces and sink/drainer unit with plumbing for washing machine, door to the rear garden and doors to the cloakroom and the...
Study: 4.66m x 2.55m (15' 3" x 8' 4")
A generous, flexible space, currently utilised as study providing a fantastic area for work, or it could easily be used as a playroom or second sitting room.
First Floor Landing:
With airing cupboard and doors to...
Bedroom One & En-Suite: 3.92m x 2.65m (12' 10" x 8' 8")
The principal bedroom is an excellent size and provides a pleasant outlook over the rear garden, built-in wardrobes and an en-suite shower room fitted with a walk-in shower cubicle with power shower, WC and wash basin and extractor fan.
Bedroom Two: 4.91m x 2.53m (16' 1" x 8' 4")
(Measurement excludes dormer window) Another good double room with window to front aspect.
Bedroom Three: 2.86m x 2.69m (9' 5" x 8' 10")
A third double room with window to front aspect and fitted wardrobes.
Bedroom Four: 2.48m x 2.22m (8' 2" x 7' 3")
With window to rear aspect and loft access with fitted pull-down ladder.
Bathroom:
Fitted with a panelled bath with shower over, WC and wash basin, heated towel rail. and extractor fan..
Outside:
A large wrought iron lamp post with matching wall-mounted lanterns framing the front door welcomes you to the front of the property. A block-paved driveway provides off-road parking for several vehicles and there's a newly installed electric point suitable for EV charging. Gated side access leads to the fully-enclosed rear garden which is mainly lawned with well-stocked beds, mature shrubs, large wooden shed, outside tap and mains lantern lighting, patio area and additional seating spots.
Brochures
Brochure 1Council TaxA payment made to your local authority in order to pay for local services like schools, libraries, and refuse collection. The amount you pay depends on the value of the property.Read more about council tax in our glossary page.
Band: D
Chadwick Gardens, Carlton Colville, NR33 8FW
NEAREST STATIONS
Distances are straight line measurements from the centre of the postcode- Oulton Broad South Station1.0 miles
- Oulton Broad North Station1.7 miles
- Lowestoft Station2.7 miles
About the agent
At Cornerstone Residential we put the customer first. You and your situation is what is important - not us. We're dedicated to working by your side to try and achieve the best possible outcome for you. Along the way you can trust that we'll be refreshingly honest with our advice and do our utmost to help the whole process be as smooth as possible. There'll be no pushy sales tactics or pressure. We're just working closely together to help the whole process be as smooth as possible.
Industry affiliations

Notes
Staying secure when looking for property
Ensure you're up to date with our latest advice on how to avoid fraud or scams when looking for property online.
Visit our security centre to find out moreDisclaimer - Property reference cornerstone_780713318. The information displayed about this property comprises a property advertisement. Rightmove.co.uk makes no warranty as to the accuracy or completeness of the advertisement or any linked or associated information, and Rightmove has no control over the content. This property advertisement does not constitute property particulars. The information is provided and maintained by Cornerstone Residential, Woodbridge. Please contact the selling agent or developer directly to obtain any information which may be available under the terms of The Energy Performance of Buildings (Certificates and Inspections) (England and Wales) Regulations 2007 or the Home Report if in relation to a residential property in Scotland.
*This is the average speed from the provider with the fastest broadband package available at this postcode. The average speed displayed is based on the download speeds of at least 50% of customers at peak time (8pm to 10pm). Fibre/cable services at the postcode are subject to availability and may differ between properties within a postcode. Speeds can be affected by a range of technical and environmental factors. The speed at the property may be lower than that listed above. You can check the estimated speed and confirm availability to a property prior to purchasing on the broadband provider's website. Providers may increase charges. The information is provided and maintained by Decision Technologies Limited.
**This is indicative only and based on a 2-person household with multiple devices and simultaneous usage. Broadband performance is affected by multiple factors including number of occupants and devices, simultaneous usage, router range etc. For more information speak to your broadband provider.
Map data ©OpenStreetMap contributors.





