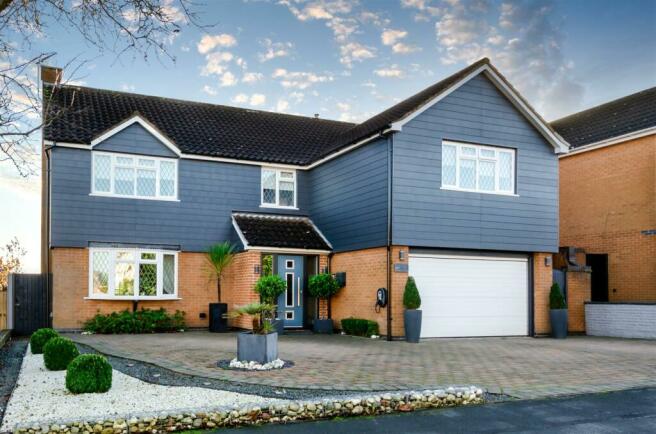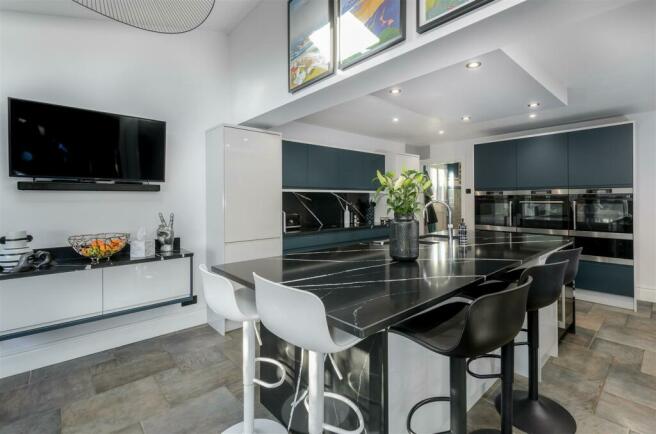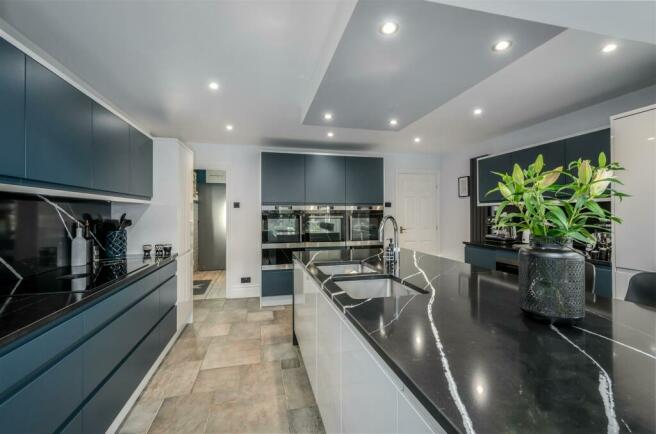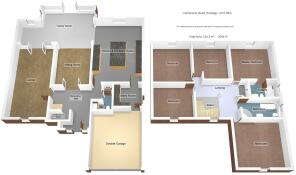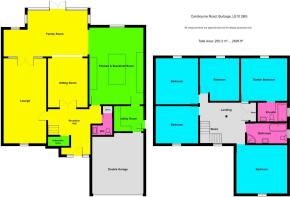Cambourne Road, Burbage
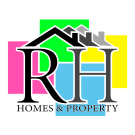
- PROPERTY TYPE
Detached
- BEDROOMS
5
- BATHROOMS
2
- SIZE
2,695 sq ft
250 sq m
- TENUREDescribes how you own a property. There are different types of tenure - freehold, leasehold, and commonhold.Read more about tenure in our glossary page.
Freehold
Description
Having been extensively refurbished by its current owners the layout has been planned for modern family living. There is a Reception Hall, Striking open-plan Kitchen flowing through to a vaulted ceiling Family Room, there is also a Sitting Room and a formal Lounge. Utility Room & Downstairs WC. There are Five Double Bedrooms, Master with Ensuite, and a four piece Family Bathroom.
It has attractive landscaped gardens, with both an Office Suite, and outdoor kitchen and bar entertainment area. There is a Double Garage housing a refitted boiler, and ample parking to the frontage.
A major asset these days is the 22 Solar panels on the South facing rear elevation offering approximately a whopping 8.06kWh.
Reception Hallway - With a composite and part glazed door and side panel windows leading into the Reception Hall of the house. With a staircase off to the first floor and useful understairs storage space, wood block style tiled flooring, full height radiator, and access off to all the main Living Rooms.
Downstairs W.C. - 6'7 x 6'5 overall - Having a refitted two piece suite comprising a low level w.c., and a raised wash hand basin set in a stylish and contrasting mosaic tiled surround over a vanity unit. There is also a two door storage cupboard, and a radiator.
Lounge - 24'1 x 12'0 - UPVC double glazed bow window to the front elevation, and twin french doors to the rear aspect leading into the Family Room. There is a focal point multi fuel burning stove set in a recessed fireplace, with tiled hearth, and impressive wooden mantle, there are two full height and contemporary radiators, wooden flooring, and TV aerial point.
Sitting Room - 13'9 x 11'2 - With french doors leading into the Hallway, wooden flooring, and radiator.
Family Room - 23'8 x 13'0 overall - The Family Room is a real feature and focal point of the living space alongside the kitchen. Running across the whole of the rear of the property and looking out into the landscaped gardens and fields beyond, there is an array UPVC double glazed windows and a set of French doors to the rear aspect, there are also two skylight windows set into the vaulted ceiling space and displaying the exposed wooden beams. There are two radiators, ceramic tiled flooring, and with access through to all of the Lounge, Sitting Room & the Kitchen & Breakfast Room.
Kitchen & Breakfast Room - 21'8 x 15'0 overall - Having been superbly refitted with an extensive range of appliances and wall and base level units and drawers set all sides of the focal point central Island and breakfast bar. All the units are topped with Silestone contrasting veined granite surfaces and matching splashbacks. There is an impressive range of appliances including two intelligent and conventional ovens, a microwave and two warming drawers. A Bora hob with integrated cooktop extraction fan. Two dishwashers one of which is for glass-wear. Two fridge freezers and a glass fronted wine cooler. There is a double stainless steel sink and Quooker tap providing boiling, still and sparkling water.
Utility Room - 8'9 x 7'1 - Fitted with wall and base level units with work surfacing, and an inset stainless steel sink and drainer. There is plumbing for a washing machine and space for a tumble dryer. With a UPVC part glazed stable door to the side aspect, and a pedestrian door leading into the Garage.
Landing - 14'6 x 11'5 - Having a galleried landing, UPVC double glazed window to the front aspect, and two door cupboard.
Master Bedroom - 13'0 to face of wardrobe x 12'0 - UPVC double glazed window to the rear elevation overlooking the gardens and surrounding fields, with a range of fitted wardrobes set along one wall. Radiator.
Ensuite - 9'3 x 5'4 - Having a three piece white suite comprising a low level w.c., a bowl style wash hand basin set in a vanity unit, and a rainfall shower in a double sized walk in shower cubicle. With tiling and splashbacks, extractor fan, shaver socket and a heated towel rail. UPVC double glazed window to the side elevation.
Bedroom Two - 14'4 x 13'8 - UPVC double glazed window to the front elevation, fitted wardrobes set along one wall, laminated wooden flooring, and radiator.
Bedroom Three - 13'0 x 12'0 - UPVC double glazed window to the rear elevation, laminated wooden flooring, and radiator.
Bedroom Four - 12'0 x 10'6 - UPVC double glazed window to the front elevation, laminate wood flooring, and radiator.
Bedroom Five - 12'0 x 11'1 overall - UPVC double glazed window to the rear elevation, wooden laminate flooring, and radiator.
Family Bathroom - 11'4 x 5'8 - Having a four piece white suite comprising a low level w.c., wash hand basin, a shower in a corner shower cubicle, and a whirlpool jacuzzi style bath. There is a heated towel rail, an extractor fan, tiled flooring, and a UPVC double glazed window to the side aspect
Log Cabin / Home Office - The current owners have had an attractive Swedish style Log Cabin built in the garden, backing onto the field at the rear of the house and with a double glazed window added to offer views across the fields. This could be used as preferred as an Office or for an Entertainment Sun Lounge. It also has two double glazed windows with blinds and french doors into the main garden. It has power and lighting, an extractor fan, and both a wall heater and infrared overhead heater.
Outside - The house is nicely set back from the road with a block paved driveway offering ample off road parking. There are gravelled border surrounds and shrubbery gardens.
The driveway leads up to the:
DOUBLE GARAGE. With electric remote controlled roller shutter door, power and lighting, it houses the central heating boiler with pressurised water system, and has a personal door into the Utility Room.
There is a gated access leading through to the landscaped rear gardens and views over the adjacent fields running directly at the rear around the periphery of Burbage. There is a paved patio area adjacent to the rear of the house with a low level wooden railway sleeper edging set around the main lawn, and there are numerous shrubs and young trees.
The wow factors of the gardens are an outside Kitchen and Pizza Oven alongside a Timber Bar Area with a timber table and further patio'd and gravelled seating area's. Once more located to maximize the outlook at the rear.
Then in the other corner of the plot is the aforementioned Log Cabin / Home Office.
Viewing of this part of the plot is essential to appreciate both the works that have been undertaken, but also the superb entertainment area for future users and homeowners.
Lettings And Management - RH Homes and Property are a Sales, Lettings and Management business. If you are looking at selling or letting property, then please contact our team on the number shown.
RH Homes and Property is the seller's agent for this property. Descriptions of the property served as an opinion and not as statement of fact. Please inform us if you become aware of any information being inaccurate.
Brochures
Cambourne Road, BurbageBrochureCouncil TaxA payment made to your local authority in order to pay for local services like schools, libraries, and refuse collection. The amount you pay depends on the value of the property.Read more about council tax in our glossary page.
Band: F
Cambourne Road, Burbage
NEAREST STATIONS
Distances are straight line measurements from the centre of the postcode- Hinckley Station1.2 miles
- Nuneaton Station5.0 miles
About the agent
RH Homes and Property are a bespoke independent Estate Agent & Letting Agent with over half a century of working experience in the Hinckley and Bosworth area, offering a house selling and buying service, and lettings and management service to our customers both new and long-term clients. We are delighted to think so many customers become friends, and the business and will try and help and guide you through each step of the move. We realise over many years how precious this move will b
Notes
Staying secure when looking for property
Ensure you're up to date with our latest advice on how to avoid fraud or scams when looking for property online.
Visit our security centre to find out moreDisclaimer - Property reference 32755559. The information displayed about this property comprises a property advertisement. Rightmove.co.uk makes no warranty as to the accuracy or completeness of the advertisement or any linked or associated information, and Rightmove has no control over the content. This property advertisement does not constitute property particulars. The information is provided and maintained by RH Homes & Property, Hinckley. Please contact the selling agent or developer directly to obtain any information which may be available under the terms of The Energy Performance of Buildings (Certificates and Inspections) (England and Wales) Regulations 2007 or the Home Report if in relation to a residential property in Scotland.
*This is the average speed from the provider with the fastest broadband package available at this postcode. The average speed displayed is based on the download speeds of at least 50% of customers at peak time (8pm to 10pm). Fibre/cable services at the postcode are subject to availability and may differ between properties within a postcode. Speeds can be affected by a range of technical and environmental factors. The speed at the property may be lower than that listed above. You can check the estimated speed and confirm availability to a property prior to purchasing on the broadband provider's website. Providers may increase charges. The information is provided and maintained by Decision Technologies Limited.
**This is indicative only and based on a 2-person household with multiple devices and simultaneous usage. Broadband performance is affected by multiple factors including number of occupants and devices, simultaneous usage, router range etc. For more information speak to your broadband provider.
Map data ©OpenStreetMap contributors.
