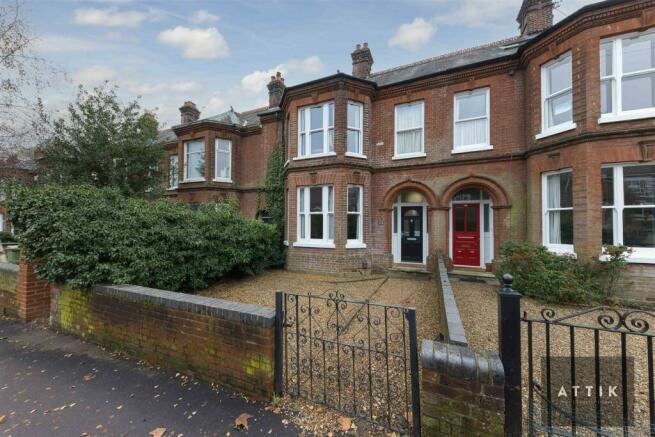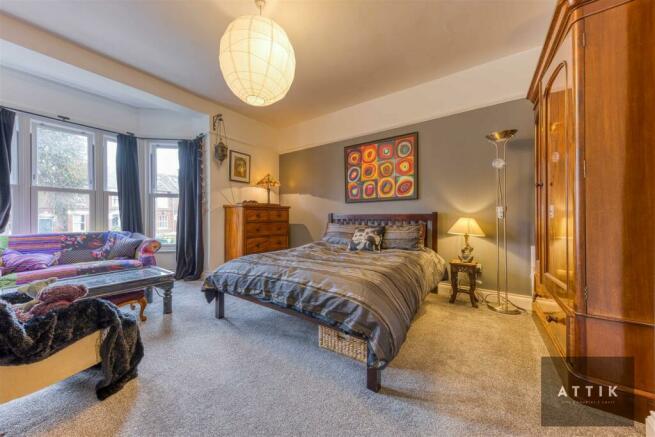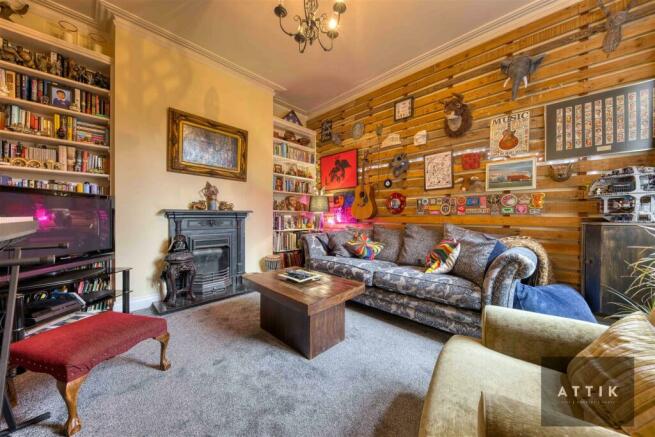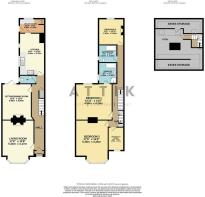
Earlham Road, Norwich
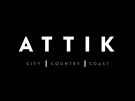
- PROPERTY TYPE
Terraced
- BEDROOMS
4
- BATHROOMS
2
- SIZE
2,233 sq ft
207 sq m
- TENUREDescribes how you own a property. There are different types of tenure - freehold, leasehold, and commonhold.Read more about tenure in our glossary page.
Freehold
Key features
- Vendor has found!
- Spacious bay fronted mid-terraced home
- Original features throughout
- Master with ensuite bathroom with bath and shower enclosure
- Spacious sitting/dining room
- Bay fronted lounge, and dining room with access to the rear garden
- Great sized kitchen/breakfast room with separate utility room
- Attic room with stairs and Velux windows
- Generous private enclosed rear garden with patio and lawn
- Popular Golden Triangle location close to all amenities, the hospital, and the UEA
Description
The Fabulous Home In The Golden Triangle... - Welcome to 196 Earlham Road, a fabulous bay-fronted mid-terraced property situated in the heart of the highly sought-after Golden Triangle in Norwich. This charming home has been extensively updated and meticulously maintained to a high standard throughout. As you enter, you will be greeted by two spacious reception rooms, including a bay-fronted lounge with a working cast iron fireplace and original ceiling rose, and a dining room with its own cast iron fireplace and access to the rear garden. The hallway features recent LVT flooring, convenient under-stairs storage, and a WC cloakroom, leading to a generously sized kitchen/breakfast room. The kitchen boasts a range of stylish grey shaker-style cabinets, tiled flooring, solid wood worktops, ceramic drainer sink, and ample space for appliances and a large range-style cooker. The breakfast area allows plenty of room for a sizeable table and additional freestanding furniture. Completing the ground floor is a utility room with a recently replaced boiler and a door to the rear garden. Upstairs, carpeted stairs lead to a well-appointed first-floor landing with bespoke shelves, providing access to three spacious double bedrooms, a small single bedroom (currently used as a walk-in wardrobe), and a family bathroom. The master bedroom features an ensuite bathroom, complete with a bath, shower enclosure, ornately decorated bowl basin on a stylish vanity unit, WC, and heated towel rail. Bedroom two is incredibly spacious, boasting a large bay window and ample space for a king-size bed, wardrobe, and additional seating. Bedroom three, located at the rear, showcases a charming cast iron fireplace, while bedroom four is positioned at the front. The family bathroom offers a bath with a shower mixer tap, an ornate bowl basin on a vanity unit, and a WC. In 2010, stairs were installed to the loft, which has since been converted into a fully decorated room with Velux windows, making it the perfect dry space for various uses. Additionally, all windows and doors were replaced with attractive uPVC alternatives just three years ago. Outside, the property features a gated front garden enclosed by low walls, entirely laid to gravel, with steps leading up to the storm porch and front door. The peaceful rear garden, approximately 20m long, can be accessed from the rear of the house or via the side alley to the left. It offers a delightful patio area, a well-maintained lawn, and mature planting. Conveniently located, this home is within close proximity to numerous local amenities, including supermarkets, excellent eateries, the University of East Anglia, and the hospital. On-road permit parking for two vehicles, along with visitor permits, is available.
Agents Notes... - A pre-recorded walkaround tour is available for this property.
Council Tax Band E
The loft conversion was professionally carried out to meet building regulations, excluding the fire doors, and therefore does not have building regs approval
Brochures
Earlham Road, NorwichCouncil TaxA payment made to your local authority in order to pay for local services like schools, libraries, and refuse collection. The amount you pay depends on the value of the property.Read more about council tax in our glossary page.
Band: E
Earlham Road, Norwich
NEAREST STATIONS
Distances are straight line measurements from the centre of the postcode- Norwich Station1.7 miles
About the agent
Industry affiliations

Notes
Staying secure when looking for property
Ensure you're up to date with our latest advice on how to avoid fraud or scams when looking for property online.
Visit our security centre to find out moreDisclaimer - Property reference 32755654. The information displayed about this property comprises a property advertisement. Rightmove.co.uk makes no warranty as to the accuracy or completeness of the advertisement or any linked or associated information, and Rightmove has no control over the content. This property advertisement does not constitute property particulars. The information is provided and maintained by Attik City Country Coast, Norwich. Please contact the selling agent or developer directly to obtain any information which may be available under the terms of The Energy Performance of Buildings (Certificates and Inspections) (England and Wales) Regulations 2007 or the Home Report if in relation to a residential property in Scotland.
*This is the average speed from the provider with the fastest broadband package available at this postcode. The average speed displayed is based on the download speeds of at least 50% of customers at peak time (8pm to 10pm). Fibre/cable services at the postcode are subject to availability and may differ between properties within a postcode. Speeds can be affected by a range of technical and environmental factors. The speed at the property may be lower than that listed above. You can check the estimated speed and confirm availability to a property prior to purchasing on the broadband provider's website. Providers may increase charges. The information is provided and maintained by Decision Technologies Limited. **This is indicative only and based on a 2-person household with multiple devices and simultaneous usage. Broadband performance is affected by multiple factors including number of occupants and devices, simultaneous usage, router range etc. For more information speak to your broadband provider.
Map data ©OpenStreetMap contributors.
