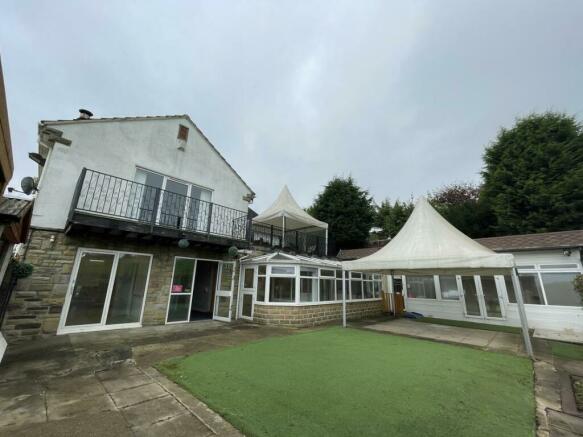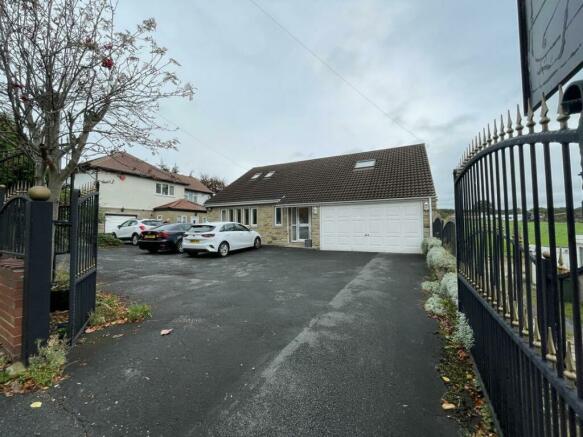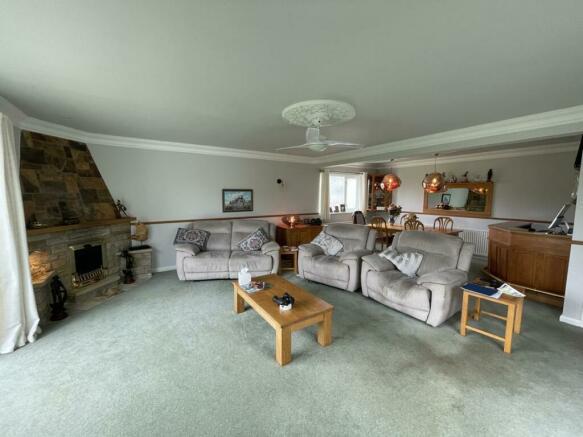Residential & Commercial Mix, 38A Old Lane, Birkenshaw, Bradford, West Yorkshire, BD11 2JX
- SIZE
Ask agent
- SECTOR
Commercial property for sale
Key features
- Suitable for alternative uses
- Unique detached property
- 4 large bedrooms with ensuites
- Vacant nursery unit
- Previously registered for 47 children
- Energy Rating D
- Christie & Co Ref: 4280799
Description
Christie & Co is pleased to offer for sale this unique property, comprising a large four bedroom dormer bungalow with a vacant nursery unit to the lower ground floor. The property previously had planning permissions for a children's day nursery, which now fall under class E which now also includes: shops, offices, cafes, restaurants, GPs, Light industrial, creches, gyms and much more.
This a beautiful family home with a large commercial unit to the basement, including three WC's and two small domestic kitchens, which would suit multiple use, subject to the relevant planning permission.
The property is located in the village of Birkenshaw, in the borough of Kirklees and is central to Leeds, Bradford, Halifax, Huddersfield, Wakefield, Dewsbury and Batley and is in close proximity to the local motorways:
A38 (Leeds - Halifax)
M606 (Bradford)
M621 (Leeds)
M1 (London)
M62 (Manchester)
This is a large detached dormer bungalow across three floors comprising four large bedrooms, three bathrooms, an office, large lounge diner and a kitchen, with a basement level previously utilised as a children's day nursery.
The property was purpose built by our clients and benefits from having 19 foundation pilings providing additional strength and opportunity for further development.
The ground floor comprises: a large entrance hallway, WC, cloakroom/cupboard, large double bedroom with ensuite shower, large double bedroom with ensuite bathroom, walk-in wardrobe and sliding doors to the terrace, domestic kitchen, large lounge diner with sliding doors to the terrace and balcony, stairs leading to the basement level.
The first floor comprises: a bathroom, large bedroom with a skylight and jack and jill access to the bathroom, large bedroom with eaves storage space
Office / Small bedroom
The basement level comprises three large open plan nursery rooms with:
• Reception area and secure entrance
• Storage area/staff room
• WC
• Three children's WC's
• Small domestic kitchen
To the front of the property is a large double garage.
The basement level is fully secured with entry alarms, safety lighting, camera entry, facial recognition, fire alarms and fire extinguishers.
There are two air-conditioning units in the bedroom and kitchen.
To the front of the building is a large driveway with parking for c. four vehicles, with two double gates for secure parking, and large double garage.
The ground floor has access to a large elevated terrace with views over the neighbouring fields, and a second smaller balcony, both to the rear of the property.
The rear of the property is accessed by a free access drive to the side of the building, which leads to the rear garden of the property. There is also an additional area adjacent to the rear of the property, which is leased from the Catholic Church for £150 per annum, accommodating parking for 6 vehicles.
If converted to parking, the rear garden would allow for a further four vehicles.
There is an additional option of also purchasing the neighbouring property, also owned by our clients. Further details are available upon request.
Trading InformationHistorically, our clients operated a children's day nursery from the basement level which was registered 'Good' with Ofsted with a capacity for 47 children, achieving profits of c. £120,000 per annum.
Historic trading accounts are available upon request.
Subject to the correct planning permissions, we believe the property to be suitable for the following uses:
• Full residential conversion to a home with 'granny flats'
• Conversion into flats or student accommodation
• Childcare
• Specialist education
• Children's home
• Small hotel or B&B
• Office accommodation
Should the property be considered for office accommodation, we believe it would accommodate c. fourteen offices by adding partitions; four to the upper floor, four/five to the ground floor and six on the ground floor.
Our clients own the freehold property which is being offered for sale.
The rear of the property is accessed via a track along the side of the building which is owned by the local church. Our clients have an agreement in place to use this land for access to the rear of the building and provides additional parking for c. five vehicles.
Further details are available upon request.
Energy Performance Certificates
EPC 1Brochures
Residential & Commercial Mix, 38A Old Lane, Birkenshaw, Bradford, West Yorkshire, BD11 2JX
NEAREST STATIONS
Distances are straight line measurements from the centre of the postcode- Low Moor Station2.7 miles
- New Pudsey Station3.8 miles
- Bradford Interchange Station3.8 miles
We’re the leading specialist advisor for buying and selling businesses in our sectors - hotels, pubs, restaurants, childcare, healthcare, convenience retail, leisure and medical.
If you’re looking to buy or sell a business in our specialist sectors – from a pharmacy in Sussex to a hotel in Austria – our expert advice and collaborative support will help you achieve your goals. You may be an independent first-time buyer or a multinational adding to your portfolio; either way, you’ll disco
Notes
Disclaimer - Property reference 4280799-fh. The information displayed about this property comprises a property advertisement. Rightmove.co.uk makes no warranty as to the accuracy or completeness of the advertisement or any linked or associated information, and Rightmove has no control over the content. This property advertisement does not constitute property particulars. The information is provided and maintained by Christie & Co, Childcare. Please contact the selling agent or developer directly to obtain any information which may be available under the terms of The Energy Performance of Buildings (Certificates and Inspections) (England and Wales) Regulations 2007 or the Home Report if in relation to a residential property in Scotland.
Map data ©OpenStreetMap contributors.




