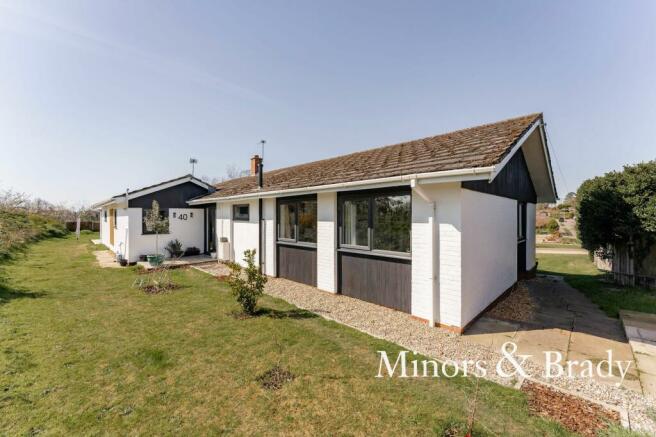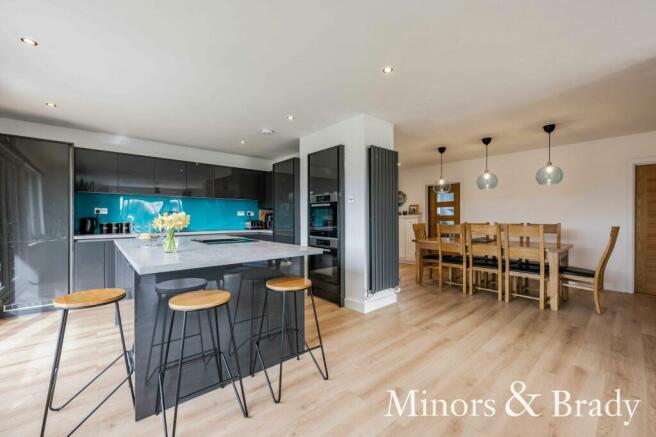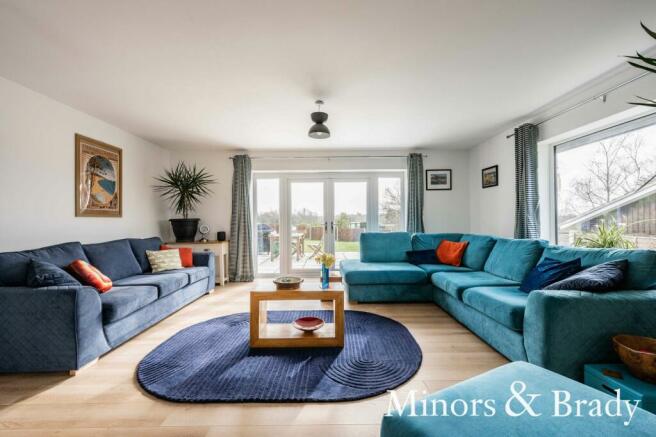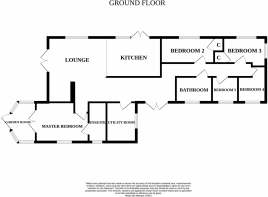
Waveney Drive, Hoveton, NR12

- PROPERTY TYPE
Detached Bungalow
- BEDROOMS
5
- BATHROOMS
2
- SIZE
Ask agent
- TENUREDescribes how you own a property. There are different types of tenure - freehold, leasehold, and commonhold.Read more about tenure in our glossary page.
Ask agent
Key features
- A MASTER BEDROOM WITH ENSUITE AND GARDEN ROOM
- PERFECT FOR FAMILY LIVING
- PLOT MEASURING 2938.55SQFT
- WELL PRESENTED THROUGHOUT
- MODERNISED KITCHEN/DINER
- AN EXTENSIVE DRIVEWAY PROVIDING OFF ROAD PARKING
- A LAID TO LAWN GARDEN SURROUNDING THE WHOLE PROPERTY
- A PEACEFUL VILLAGE LOCATION
- SPACIOUS OPEN PLAN RECEPTION AREA
- GUIDE PRICE: £525,000-£575,000
Description
Guide Price: £525,000-£575,000. Situated on a generous sized plot measuring 273 square meters (stm), a family home with modernised interior throughout. Minors and Brady are thrilled to present to the market this five bedroom detached bungalow located in the peaceful village of Hoveton. Featuring an open plan reception area offering a high quality kitchen, a lounge and diner ideal for family living. A master bedroom with an ensuite as well as a garden room, a family bathroom, an extensive driveway with ample off road parking and a laid to lawn garden surrounding the whole property.
EPC Rating: D
LOCATION
The property is within walking distance of Hoveton/Wroxham village centre which is the capital of the Broads and features facilities including a range of shops, the locally famous Roys supermarket and department store, post office, cafés, restaurant and public houses plus a doctor's surgery and schools. The River Bure runs through the village, connecting to the rest of the picturesque Broads. There are also great transport links such as buses and trains to Norwich city centre which is just 7 miles.
MASTER BEDROOM
Dimensions: 18' 2" x 11' 5" (5.54m x 3.48m). This sizeable double bedroom provides laminate flooring, power points, a vertical radiator, TV point, a loft hatch above, a double glazed window, access into the ensuite and following through into the garden room.
LOUNGE
Dimensions: 19' 3" x 14' 2" (5.87m x 4.32m). Entering the open plan area, this spacious lounge features laminate flooring throughout, power points, a vertical radiator, a TV point, a double glazed window and French doors leading out to the rear garden. Following through into the kitchen.
ENSUITE
Connected to the master bedroom is a three piece suite, including a low level WC, a hand wash basin with storage below, an enclosed shower cubicle, spotless tiled walls and flooring, with a privacy double glazed window to the side.
UTILITY
Dimensions: 9' 5" x 8' 8" (2.87m x 2.64m). A handy addition to the home, this utility room has laminate flooring, space to store your white goods, the boiler and a double glazed window looking out to the side of the property.
BATHROOM
Dimensions: 9' 5" x 7' 9" (2.87m x 2.36m). A fair sized family bathroom comprising of a low level WC, a hand wash basin with storage below and tiled splashbacks, a panelled bath with shower head above, tiled flooring, spotlights and a privacy double glazed window to the side.
BEDROOM FIVE
Dimensions: 9' 0" x 8' 4" (2.74m x 2.54m). A versatile fifth bedroom fitted with laminate flooring, power points, a radiator and a double glazed window to the side of the property.
BEDROOM THREE
Dimensions: 15' 2" x 11' 5" (4.62m x 3.48m). Another double bedroom featuring laminate flooring, power points, a radiator, storage cupboard, TV point, two double glazed windows to the front and side aspects.
EXTERIOR
Approching the front of the property is an extensive shingle driveway providing off road parking for multiple vehicles, with a carport and a brick built detached garage. Down the pathway leads you to your entrance door and the laid to lawn garden that wraps around the house. Following round to the rear of the house is a large patio area, perfect for outdoor seating to relax during the sunnier days, with various plants and shrubbery to the boundaries of a generous sized laid to lawn garden that continues round to the side of the house.
KITCHEN/DINER
Dimensions: 34' 1" x 24' 5" (10.39m x 7.44m). Stepping into the high quality kitchen/diner, perfect for hosting family and friends. Boasting matching wall and base units with complementary work surfaces above, an inset sink and drainer unit, power points for your electrical appliances, an integrated oven and induction hob, a built in tall fridge/freezer, a beautiful island the ideal place to enjoy your favourite meals, spotlights, a double glazed window and French doors out to the rear. Following through into the dining area which has space for a large dining table.
GARDEN ROOM
Dimensions: 9' 6" x 6' 6" (2.9m x 1.98m). Through the double glazed French doors into the garden room, an area to relax and unwind during the summer months. Fitted with tiled flooring, plenty of space for free standing furniture, double glazed windows to all aspects of the rear and a door leading out to the patio area.
BEDROOM TWO
Dimensions: 14' 2" x 10' 6" (4.32m x 3.2m). A spacious double bedroom offering laminate flooring, a radiator, power points, TV point, storage cupboard and a double glazed window to the side.
BEDROOM FOUR
Dimensions: 11' 8" x 11' 6" (3.56m x 3.51m). A double bedroom providing laminate flooring, a radiator, power points and a double glazed window to the side.
AGENTS NOTES
We understand that this property is freehold
Disclaimer
Minors and Brady, along with their representatives, are not authorized to provide assurances about the property, whether on their own behalf or on behalf of their client. We do not take responsibility for any statements made in these particulars, which do not constitute part of any offer or contract. It is recommended to verify leasehold charges provided by the seller through legal representation. All mentioned areas, measurements, and distances are approximate, and the information provided, including text, photographs, and plans, serves as guidance and may not cover all aspects comprehensively. It should not be assumed that the property has all necessary planning, building regulations, or other consents. Services, equipment, and facilities have not been tested by Minors and Brady, and prospective purchasers are advised to verify the information to their satisfaction through inspection or other means.
Energy performance certificate - ask agent
Council TaxA payment made to your local authority in order to pay for local services like schools, libraries, and refuse collection. The amount you pay depends on the value of the property.Read more about council tax in our glossary page.
Ask agent
Waveney Drive, Hoveton, NR12
NEAREST STATIONS
Distances are straight line measurements from the centre of the postcode- Hoveton & Wroxham Station0.4 miles
- Salhouse Station2.8 miles
- Worstead Station4.5 miles
About the agent
Welcome to Minors and Brady, your trusted local estate agents. You've come to the right place if you're considering buying, selling, or letting a property. As an independent agency, we take pride in delivering exceptional service and expertise to our clients. We were the most instructed and sold agent in all NR postcode areas throughout 2022.
At Minors & Brady, we offer comprehensive property advice and a seamless experience from start to finish. W
Notes
Staying secure when looking for property
Ensure you're up to date with our latest advice on how to avoid fraud or scams when looking for property online.
Visit our security centre to find out moreDisclaimer - Property reference 9aa25eaa-0e17-477d-a735-f2e3c4b33d4b. The information displayed about this property comprises a property advertisement. Rightmove.co.uk makes no warranty as to the accuracy or completeness of the advertisement or any linked or associated information, and Rightmove has no control over the content. This property advertisement does not constitute property particulars. The information is provided and maintained by Minors & Brady, Wroxham. Please contact the selling agent or developer directly to obtain any information which may be available under the terms of The Energy Performance of Buildings (Certificates and Inspections) (England and Wales) Regulations 2007 or the Home Report if in relation to a residential property in Scotland.
*This is the average speed from the provider with the fastest broadband package available at this postcode. The average speed displayed is based on the download speeds of at least 50% of customers at peak time (8pm to 10pm). Fibre/cable services at the postcode are subject to availability and may differ between properties within a postcode. Speeds can be affected by a range of technical and environmental factors. The speed at the property may be lower than that listed above. You can check the estimated speed and confirm availability to a property prior to purchasing on the broadband provider's website. Providers may increase charges. The information is provided and maintained by Decision Technologies Limited.
**This is indicative only and based on a 2-person household with multiple devices and simultaneous usage. Broadband performance is affected by multiple factors including number of occupants and devices, simultaneous usage, router range etc. For more information speak to your broadband provider.
Map data ©OpenStreetMap contributors.





