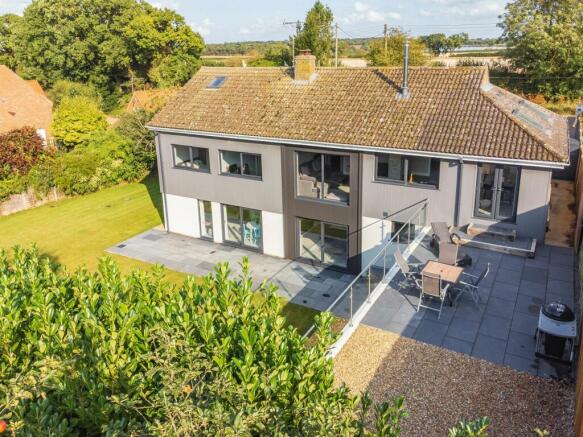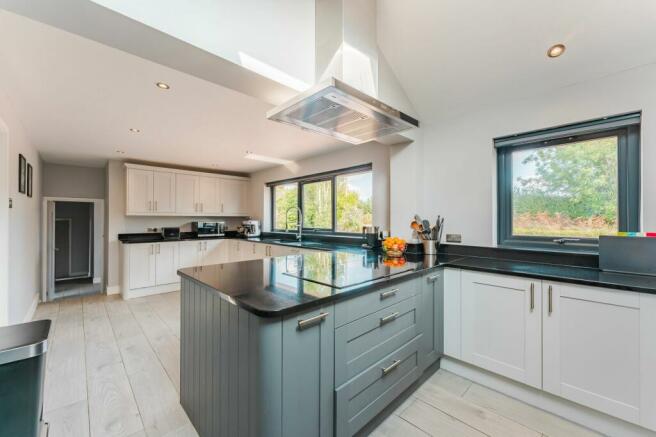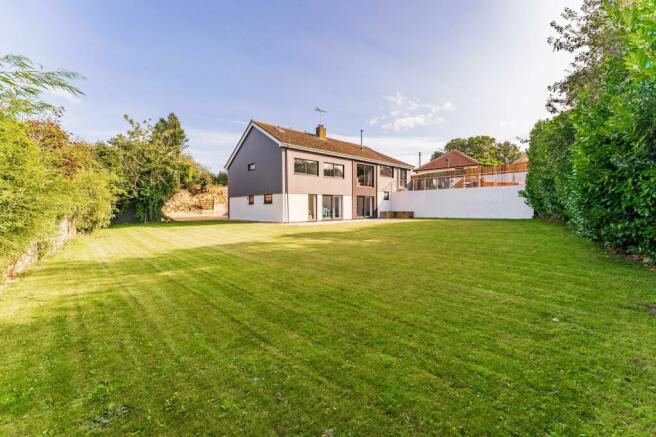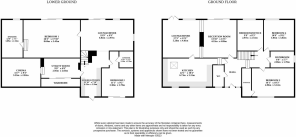
Sheringham Road, West Beckham, NR25

- PROPERTY TYPE
Detached
- BEDROOMS
5
- BATHROOMS
4
- SIZE
Ask agent
- TENUREDescribes how you own a property. There are different types of tenure - freehold, leasehold, and commonhold.Read more about tenure in our glossary page.
Freehold
Key features
- ELECTRIC BLINDS AND HEATING ZONES FITTED THROUGHOUT
- FIVE DOUBLE BEDROOMS
- SPLIT LEVEL RECEPTION ROOM IDEAL FOR ENTERTAINING
- FOUR BATHROOMS
- VERSATILE LIVING SPACES
- CONTEMPORARY FITTED KITCHEN WITH ADDED SKYLIGHT
- GREAT AREA FOR SCHOOL CATCHEMENT
- LARGE GARDEN PLOT, READY FOR YOUR PERSONAL TOUCHES
- WEST BECKHAM, NR25
- PLANNING PERMISSION FOR A DOUBLE GARAGE
Description
Enjoy this spacious and versatile property that seamlessly blends functionality with luxury living. The ground floor welcomes you with an inviting entrance hall and the added convenience of a cloakroom. A split-level entertaining space opens up, offering room for both furniture and a dining area, with easy access to the patio via French doors. The generously sized kitchen boasts modern features and a skylight, making it an inviting space to prepare meals. Three of the five bedrooms are located on this floor, with the third bedroom featuring an ensuite. Descending to the lower floor, you'll discover an additional kitchen, a utility room and a luxurious cinema room for your entertainment. The remaining two bedrooms on this level are both masters, each with its ensuite. The property's rear boasts a generous plot that can be transformed into your dream garden. Ample off-road parking on the gated gravel driveway ensures both security and convenience.
LOCATION
Nestled in the picturesque village of West Beckham, offers a prime location just a short drive away from the charming Sheringham seafront, where you can enjoy a wonderful day out or a relaxing evening stroll. Golf enthusiasts will appreciate the proximity to Sheringham Golf Club. Additionally, providing easy access to Holt, a sought-after destination with abundant amenities to enjoy. You'll find Byfords, The Kings Head pub serving excellent food, delightful tea rooms and quaint shops to explore. This location is also ideal for school catchment, including access to Gresham's School, making it a fantastic choice for families.
THE PROPERTY
Welcome to this spacious and versatile property, accessible via an inviting entrance hall that provides convenient access to all rooms on this floor. The ground floor boasts the added convenience of a cloakroom, ensuring practicality for daily living. As you continue your journey through this home, you'll discover a versatile space that is ideal for entertaining. With a split-level design, this area allows ample room to house furniture comfortably. Steps lead to a dining platform, providing an inviting space for a dining table where you can enjoy everyday meals and gatherings all year round. French and sliding doors seamlessly connect this space to the outside patio area, enhancing the entertaining aspect and allowing for effortless indoor-outdoor living.
The kitchen on this floor is generously sized and well-appointed, featuring bright cupboards and contrasting worktops that create an attractive and functional space to cook your favourite meals. Built-in appliances add to the convenience and a skylight provides abundant natural light, making it an inviting place to spend time. On this floor, you'll also find three of the five bedrooms, each offering versatility to cater to your specific needs. The third bedroom is spacious and can comfortably accommodate a double bed. It includes the added luxury of an ensuite shower room, providing convenience and privacy. The remaining two bedrooms on this floor offer flexibility, allowing you to use them as additional bedrooms or perhaps as a home office, depending on your lifestyle.. A modern family bathroom also features on this level, boasting a sleek design with a bath and overhead shower.
As you descend to the lower floor of this property, you'll discover an additional kitchen space that offers valuable extra room for appliances and features a built-in oven and ample worktop space, providing an ideal environment for preparing your meals. Adjacent to the kitchen, a utility room is conveniently located to meet your laundry needs or accommodate added white goods, ensuring practicality and efficiency. Leading off the utility room, a luxurious cinema room awaits, a rare feature that adds a touch of indulgence to your lifestyle. This dedicated space is furnished with cosy seating, creating the perfect setting for enjoying a great film and unwinding in the comfort of your own home. The lower floor also features the remaining two bedrooms, both of which enjoy the status of a master bedroom. Each bedroom comes complete with an ensuite bathroom, offering added privacy and convenience for residents and guests. One of these ensuites offers a split-level design, featuring both a walk-in shower and a free-standing bath, providing an extra touch of luxury and elegance to your daily routines.
The rear of the property boasts a generous plot that is primarily laid to lawn, offering ample space and endless possibilities for you to create your dream garden. Privacy is ensured by the surrounding trees, providing a tranquil and secluded outdoor space. This blank canvas allows you to design and personalise the garden to suit your preferences, whether you envision landscaping, flowerbeds or recreational areas. Additionally, an elevated balcony patio area is a perfect spot for enjoying outdoor dining and hosting barbecues during the summer months, providing a picturesque setting to entertain family and friends. To the front of the property, you'll find ample off-road parking options, thanks to a private gravel driveway that is gated for both security and added curb appeal. Boasting planning permission for a double garage enhancing the overall value of the property. The convenient parking area ensures that you and your guests have dedicated and secure spaces to park, making daily routines and hosting gatherings a breeze. Whether you have multiple vehicles or simply value the convenience of private parking, this feature enhances the overall functionality of the property.
AGENTS NOTE
We understand the property will be sold freehold and has the benefit of mains electricity, water and drainage. The accommodation has an oil fired central heating system with external oil boiler and there is an extensive range of solar panels on the roof.
Council tax band - E
EPC Rating: C
Disclaimer
Minors and Brady, along with their representatives, are not authorized to provide assurances about the property, whether on their own behalf or on behalf of their client. We do not take responsibility for any statements made in these particulars, which do not constitute part of any offer or contract. It is recommended to verify leasehold charges provided by the seller through legal representation. All mentioned areas, measurements, and distances are approximate, and the information provided, including text, photographs, and plans, serves as guidance and may not cover all aspects comprehensively. It should not be assumed that the property has all necessary planning, building regulations, or other consents. Services, equipment, and facilities have not been tested by Minors and Brady, and prospective purchasers are advised to verify the information to their satisfaction through inspection or other means.
Energy performance certificate - ask agent
Council TaxA payment made to your local authority in order to pay for local services like schools, libraries, and refuse collection. The amount you pay depends on the value of the property.Read more about council tax in our glossary page.
Ask agent
Sheringham Road, West Beckham, NR25
NEAREST STATIONS
Distances are straight line measurements from the centre of the postcode- Sheringham Station2.0 miles
- West Runton Station3.0 miles
- Cromer Station4.8 miles
About the agent
Welcome to Minors and Brady, your trusted local estate agents. You've come to the right place if you're considering buying, selling, or letting a property. As an independent agency, we take pride in delivering exceptional service and expertise to our clients. We were the most instructed and sold agent in all NR postcode areas throughout 2022.
At Minors & Brady, we offer comprehensive property advice and a seamless experience from start to finish. W
Notes
Staying secure when looking for property
Ensure you're up to date with our latest advice on how to avoid fraud or scams when looking for property online.
Visit our security centre to find out moreDisclaimer - Property reference 9aa26075-06ba-4ea0-81e0-16a9235797d2. The information displayed about this property comprises a property advertisement. Rightmove.co.uk makes no warranty as to the accuracy or completeness of the advertisement or any linked or associated information, and Rightmove has no control over the content. This property advertisement does not constitute property particulars. The information is provided and maintained by Minors & Brady, Dereham. Please contact the selling agent or developer directly to obtain any information which may be available under the terms of The Energy Performance of Buildings (Certificates and Inspections) (England and Wales) Regulations 2007 or the Home Report if in relation to a residential property in Scotland.
*This is the average speed from the provider with the fastest broadband package available at this postcode. The average speed displayed is based on the download speeds of at least 50% of customers at peak time (8pm to 10pm). Fibre/cable services at the postcode are subject to availability and may differ between properties within a postcode. Speeds can be affected by a range of technical and environmental factors. The speed at the property may be lower than that listed above. You can check the estimated speed and confirm availability to a property prior to purchasing on the broadband provider's website. Providers may increase charges. The information is provided and maintained by Decision Technologies Limited. **This is indicative only and based on a 2-person household with multiple devices and simultaneous usage. Broadband performance is affected by multiple factors including number of occupants and devices, simultaneous usage, router range etc. For more information speak to your broadband provider.
Map data ©OpenStreetMap contributors.





