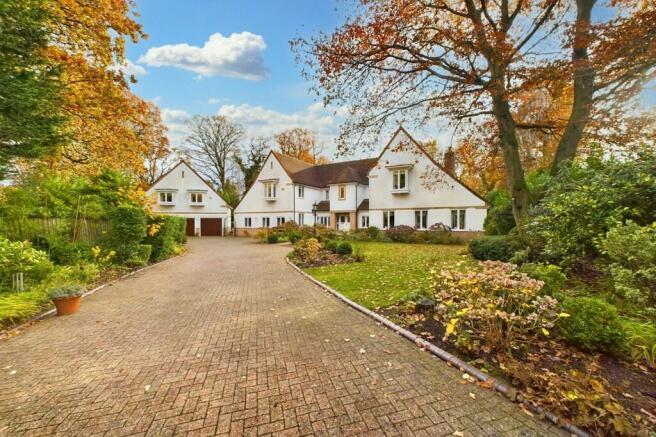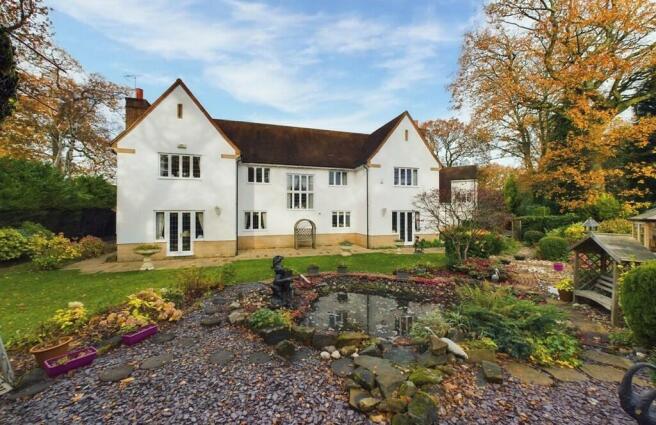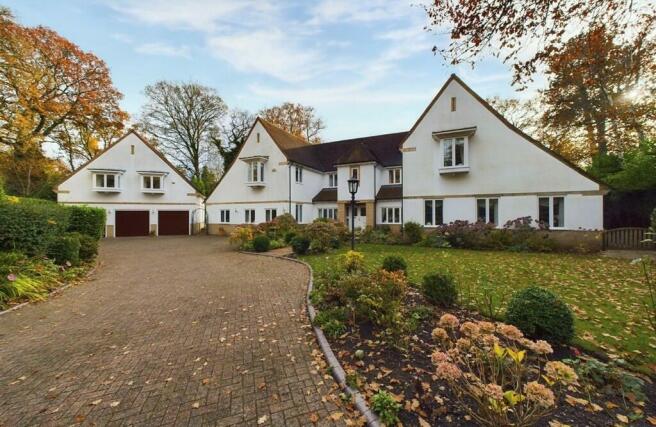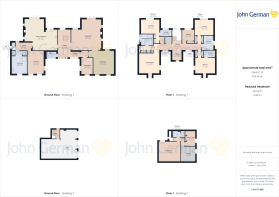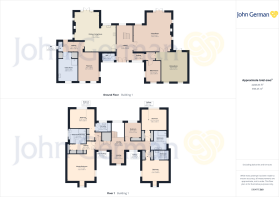
Selwyn Walk, Little Aston Park, Sutton Coldfield

- PROPERTY TYPE
Detached
- BEDROOMS
7
- BATHROOMS
5
- SIZE
Ask agent
- TENUREDescribes how you own a property. There are different types of tenure - freehold, leasehold, and commonhold.Read more about tenure in our glossary page.
Freehold
Key features
- Substantial detached family residence
- Prime location within the exclusive Little Aston Park estate
- Secure gated driveway with extensive off road parking
- 5 car garage with accommodation & cinema room above
- Impressive versatile accommodation of just under 6,000 sq ft
- Four reception rooms, stunning open plan kitchen/living area
- Master bedroom with dressing area & en suite
- EPC rating C
- Potential for six bedrooms
- Superbly landscaped gardens
Description
The property as stated benefits from a detached garage block in keeping with the main property with adequate space for five cars with three electric up and over doors. Above is an impressive cinema room, two further bedrooms/offices and a bathroom featuring a low level WC, hand wash basin and steam room.
Outside to the front of the property you are greeted by secure electric entrance gates with intercom system opening to the extensive block paved driveway providing off-road parking for several vehicles. This leads to the detached garage complex and attractive lawned gardens with a variety of plants, trees and shrubs.
Offering in total just under 6,000 square feet of accommodation, upon entering the property, you are welcomed into the impressive entrance hallway with central carpeted staircase leading to the first floor and doors leading off to the ground floor accommodation.
The formal dining room has two front facing windows, double doors leading out to the rear garden, carpeted flooring and double doors opening into the living room.
The living room has two side facing windows, a window to the rear aspect and French doors opening out onto the rear garden, carpeted flooring, decorative fireplace housing the gas fire and double doors opening back into the hallway.
The third reception room is currently used as a billiards room, with windows to the front and side aspect and carpeted flooring.
The guest cloakroom comprises half tiled walls, low level WC, wash hand basin and large window to the side aspect.
The heart of the home is the impressive open plan kitchen/family area with a shaker style kitchen with quartz worktops, rangemaster cooker with extractor above, separate island unit and a generous range of integrated kitchen appliances. There are spotlights to the ceiling, window to the rear aspect, chimney housing the feature gas fire with two side facing windows and French doors leading out to the rear garden.
From the kitchen a door leads into the inner hallway with door out to the rear patio and doors off into the playroom, utility and guest cloakroom.
The playroom is a fantastic versatile fourth reception room with two windows to the front aspect and one to the side.
The generously sized utility room has an extensive range of matching red gloss wall and base units with inset sink, along with space and plumbing for an American style fridge/freezer, washing machine and tumble dryer. There are two large storage cupboards, large dog bath, tiled flooring, spotlights to the ceiling and window to the front aspect.
Upstairs there are five generously sized double bedrooms, all with fitted wardrobes and a recently modernised family bathroom and three en-suites.
The master suite has its own dressing area with a variety of fitted wardrobes, windows to the front and side aspects, and a recently re-fitted luxury en-suite bathroom with Villeroy & Bosch fittings, floor to ceiling tiles, large double walk-in shower with rainfall shower, low level WC, double wash hand basin, illuminated bathroom mirror, white panelled bath with mixer attachment, chrome heated towel rail, window to the rear aspect and spotlights to the ceiling.
The family bathroom comprises large floor to ceiling tiles, double wash hand basin unit with large mirrored bathroom unit above, low level WC, large walk-in shower with rainfall shower over and obscured window to the side aspect.
Outside to the rear of the property is a beautifully landscaped fully enclosed rear garden having a well stocked fish pond with nexus filtration system and waterfall, three large sheds and a decorative paved walkway around the garden. There is also a large patio seating area ideal for garden furniture and outside entertaining, security lights and a variety of shrubs and flowers offering an array of colour.
The property sits proudly within the Little Aston Park estate and has local shopping facilities only half a mile away on Little Aston Lane, in addition to Mere Green Shopping Centre only a short distance away where there is a Marks & Spencer's and Sainsbury's supermarkets, together with an array of restaurants and coffee shops. Sutton Coldfield town centre provides a further selection of shops and restaurants within the Gracechurch Shopping Centre. The nearby Sutton Park; a 2400 acre National Nature Reserve with its own woods, seven lakes and being one of the largest urban parks in Europe, makes a great place to walk, explore and cycle.
Agents note: We understand there is a private estate charge of approximately £400 per annum.
To view this stunning property, please contact John German Lichfield office.
Tenure: Freehold (purchasers are advised to satisfy themselves as to the tenure via their legal representative).
Services: Mains water, drainage, electricity and gas are believed to be connected to the property but purchasers are advised to satisfy themselves as to their suitability.
Useful Websites:
Our Ref: JGA/29112023
Local Authority/Tax Band: Lichfield District Council / Tax Band H
Brochures
BrochureCouncil TaxA payment made to your local authority in order to pay for local services like schools, libraries, and refuse collection. The amount you pay depends on the value of the property.Read more about council tax in our glossary page.
Band: H
Selwyn Walk, Little Aston Park, Sutton Coldfield
NEAREST STATIONS
Distances are straight line measurements from the centre of the postcode- Blake Street Station1.0 miles
- Butlers Lane Station1.0 miles
- Four Oaks Station1.8 miles
About the agent
Ever since John German opened for business back in 1840, thousands of homeowners have trusted us to help sell or let their properties. Such a task isn't taken lightly, we make it a priority to ensure each and every one of our customers gets all the support they need throughout the whole moving process.
Determination is exactly what makes a move happen, the John German staff have this by the bucket load. There isn't a better feeling for us than handing keys over on moving day.
Alth
Industry affiliations



Notes
Staying secure when looking for property
Ensure you're up to date with our latest advice on how to avoid fraud or scams when looking for property online.
Visit our security centre to find out moreDisclaimer - Property reference 100953096104. The information displayed about this property comprises a property advertisement. Rightmove.co.uk makes no warranty as to the accuracy or completeness of the advertisement or any linked or associated information, and Rightmove has no control over the content. This property advertisement does not constitute property particulars. The information is provided and maintained by John German, Lichfield. Please contact the selling agent or developer directly to obtain any information which may be available under the terms of The Energy Performance of Buildings (Certificates and Inspections) (England and Wales) Regulations 2007 or the Home Report if in relation to a residential property in Scotland.
*This is the average speed from the provider with the fastest broadband package available at this postcode. The average speed displayed is based on the download speeds of at least 50% of customers at peak time (8pm to 10pm). Fibre/cable services at the postcode are subject to availability and may differ between properties within a postcode. Speeds can be affected by a range of technical and environmental factors. The speed at the property may be lower than that listed above. You can check the estimated speed and confirm availability to a property prior to purchasing on the broadband provider's website. Providers may increase charges. The information is provided and maintained by Decision Technologies Limited.
**This is indicative only and based on a 2-person household with multiple devices and simultaneous usage. Broadband performance is affected by multiple factors including number of occupants and devices, simultaneous usage, router range etc. For more information speak to your broadband provider.
Map data ©OpenStreetMap contributors.
