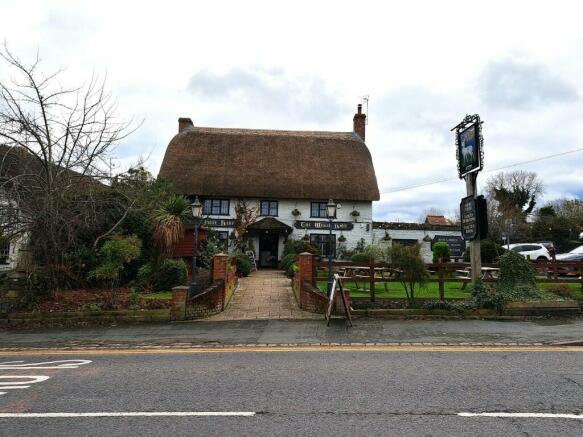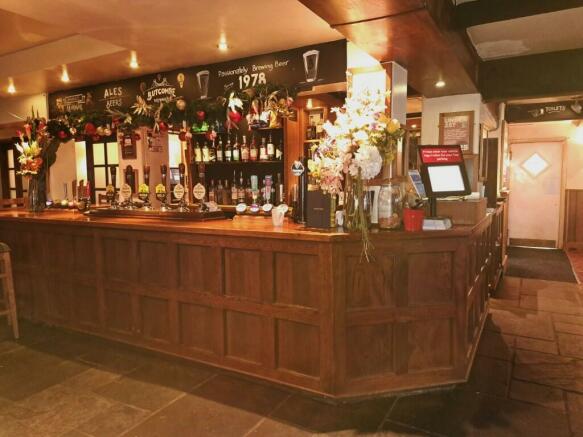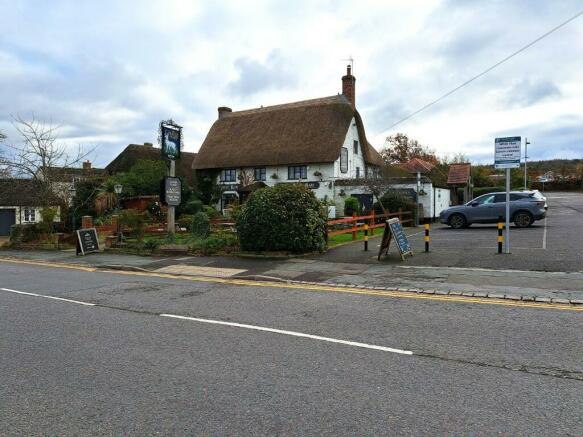White Hart, 21 High Street, Wroughton, Swindon, Wiltshire SN4 9JX
- SIZE
Ask agent
- SECTOR
Pub for sale
Key features
- Wiltshire village pub, restaurant and hotel near M4 motorway
- Ten en-suite letting bedrooms in purpose built block
- Pub/restaurant in stunning 19th Century thatched building
- Many character features in bar/restaurant for over 100
- Large car park in over one acre plot
- Well fitted commercial kitchens with ancillary facilities
- Three-bedroom self-contained apartment
Description
The White Hart is located in the heart of the busy village of Wroughton.
Wroughton has a population of between 4,000 and 5,000 and therefore offers a strong local following for local hospitality businesses.
The business is extremely convenient for the M4 motorway as it is situated only a few miles from both Junctions 15 and 16, therefore it is an ideal stop-off point for hotel residents.
The huge commercial conurbation of Swindon is only 2.5 miles away and The White Hart enjoys good relationships with other local businesses for staff get-togethers, team meetings and client entertaining. The historic town of Marlborough is about 11 miles to the south and the World Heritage Site at Avebury is 7 miles away.
THE BUSINESS PREMISES
Front Entrance Vestibule
(1.5 m x 1.2 m)
With ribbed carpet and access to:
First Customer Area Around Bar
(8 m x 9.5 m - including Bar Servery)
Seating 45 (with more space for extra seating if required).
This character area has a mixture of herringbone wood tiled floor, stripped wooden floor and exposed stone floor, a number of loose carpets create a quality feel. You will also find beamed ceilings, exposed stone walls and a stunning fireplace with inset wood burning stove.
Second Seating Area Around Bar
(9 m x 5.8 m)
Seating around 35.
Another quality trading space with part carpeted floor, part stone exposed floor, beamed ceilings and half panelled walls.
There is direct access from this space to the car park.
Bar Servery
Has a panelled wooden front and well fitted behind with non-slip floor, range of back bar fridges and other equipment including glass washer and coffee machine.
Function Room
(14.2 m x 4 m)
Seating around 50 with half panelled walls, beamed ceilings, part carpeted floor, part exposed stone floor and part stripped wooden floor, which is also used as a skittle alley.
This popular space is used for overflow dining, private functions, meetings and corporate events where the skittle alley is often in use.
Rear Vestibule
(3.7 m x 3 m)
Leads to:
Gents WC
(2.5 m x 2.9 m)
With three urinals and one cubicle.
Ladies WC
(2.5 m x 3 m)
With three cubicles and double fitted vanity basin.
Bottle Store Area
(5.4 m x 1.9 m)
Main Cellar
(3.4 m x 5.4 m)
Commercial Kitchen
First Prep Area
(8.8 m x 2.1 m)
Professionally fitted with non-slip floor, stainless steel workstation with under counter refrigerated units, commercial microwave oven and a range of additional equipment.
Second Prep Area
(4.7 m x 3.9 m)
With non-slip floor, tiled walls, commercial extraction system and range of commercial equipment including two double pan deep fat fryers, stainless steel workstation with shelving below, 6-ring gas commercial oven with oven below, Hound combination oven etc.
Kitchen Wash-Up Room
(4 m x 2 m)
With non-slip floor, stainless steel workstation, stainless steel deep bowl sink unit with pass through dishwasher and a range of shelving.
Rear Vestibule
(3.5 m x 2.5 m)
Office
(3.4 m x 3.2 m)
LETTING ACCOMMODATION
Are situated in a recently constructed detached two storey block with attractive alpine style timber cladding.
Letting Bedroom 1
(4.7 m x 3 m)
A purpose built disabled letting room with double bed, fitted wardrobe, writing desk, flat screen colour TV and full length patio doors.
Disabled Bathroom / Wet Room
(3 m x 2 m)
With disabled grab handles, raised WC, shower seat, shower and wash hand basin.
Letting Bedroom 2
(6.5 m x 3 m)
This purpose built double room has a double bed, writing desk, flat screen TV, wardrobe and casual chair. There is good quality carpeted floor and heavy curtains over full length sliding doors. Included in this space is the:
En-suite Shower Room
With linoleum floor, corner fitted shower, wash hand basin, low level flush WC and towel rail.
Letting Bedroom 3
This purpose built double room has a double bed, writing desk, flat screen TV, wardrobe and casual chair. There is good quality carpeted floor and heavy curtains over full length sliding doors. Included in this space is the:
En-suite Shower Room
With linoleum floor, corner fitted shower, wash hand basin, low level flush WC and towel rail.
Letting Bedroom 4
This purpose built double room has a double bed, writing desk, flat screen TV, wardrobe and casual chair. There is good quality carpeted floor and heavy curtains over full length sliding doors. Included in this space is the:
En-suite Shower Room
With linoleum floor, corner fitted shower, wash hand basin, low level flush WC and towel rail.
Letting Bedroom 5
This purpose built double room has a double bed, writing desk, flat screen TV, wardrobe and casual chair. There is good quality carpeted floor and heavy curtains over full length sliding doors. Included in this space is the:
En-suite Shower Room
With linoleum floor, corner fitted shower, wash hand basin, low level flush WC and towel rail.
Letting Bedroom 6
This purpose built double room has a double bed, writing desk, flat screen TV, wardrobe and casual chair. There is good quality carpeted floor and heavy curtains over full length sliding doors. Included in this space is the:
En-suite Shower Room
With linoleum floor, corner fitted shower, wash hand basin, low level flush WC and towel rail.
Ground Floor Vestibule with stairway leads to First Floor Landing:
Letting Bedroom 7
(5.5 m x 3.6 m)
With zip and link double bed, writing desk, dressing table, fitted wardrobe and flat screen TV.
There are full length patio doors leading to a small balcony area.
En-suite Bathroom
With panelled bath having shower over, pedestal wash hand basin and low level flush WC. This room has a connecting, but lockable door, to Letting Bedroom 8, creating a family suite.
Letting Bedroom 8
(5.7 m x 4.25 m)
With double bed, dressing table, easy chair, writing desk and fitted wardrobe together with a flat screen TV. With close carpeted floors and well decorated having patio doors leading to a small balcony.
Link door to Letting Bedroom 7.
En-suite Shower Room
With corner shower, pedestal wash hand basin and low level flush WC.
Letting Bedroom 9
(5.7 m x 4.25 m)
With double bed, dressing table, easy chair, writing desk and fitted wardrobe together with a flat screen TV. With close carpeted floors and well decorated having patio doors leading to a small balcony.
Link door to Letting Bedroom 10.
En-suite Shower Room
With corner shower, pedestal wash hand basin and low level flush WC.
Letting Bedroom 10
(5.5 m x 3.6 m)
With zip and link double bed, writing desk, dressing table, fitted wardrobe and flat screen TV.
There are full length patio doors leading to a small balcony area.
En-suite Bathroom
With panelled bath having shower over, pedestal wash hand basin and low level flush WC.
This room has a connecting, but lockable door, to Letting Bedroom 9, creating a family suite.
PRIVATE ACCOMMODATION
Attic Store
(6 m x 2 m)
A boarded storage area.
Stairs to First Floor Landing with:
Boiler Room
Store Cupboard
Kitchen
With wall and floor fitted kitchen units, plumbing for dishwasher, stainless steel single drainer sink unit.
Landing leading to:
Bathroom
With white panelled bath and wash hand basin.
Separate WC
Lounge
(3.8 m x 6.6 m)
With separate kitchen area having modern fitted wall and floor kitchen units and part tiled walls together with integrated oven and lounge seating area.
Bedroom 1
(4.5 m x 3.9 m)
Stairs to Second Floor Landing:
Bedroom 2
(5.7 m x 3 m)
With beamed ceiling.
Bedroom 3
(4 m x 3 m)
In need of refurbishment.
There is separate gas fired central heating to the private accommodation with its own individual boiler and system.
OUTSIDE
Back of House
Includes a single storey wooden structure store for kitchen and a fenced paved area for bin storage.
Two Single Storey Wood Structure Store
For hotel facilities.
Beer Garden
To the side seats 30 in lawned area.
Beer Garden
To the front seats 40 surrounded by corral fencing. A great looking space with part lawned and part paved areas, attractive wall lights and separate outside bar.
Car Park
Is tarmacadam and marked for 35 spaces.
THE PROPERTY
Comprises of two detached buildings. The pub and restaurant is situated in a 19th Century partly thatched building. The thatch has been recently replaced.
The letting block is situated in a separate detached construction built, we understand, around 7 years ago.
The main pub is Grade II Listed.
THE BUSINESS
The business is owned and operated by our client Butcombe Brewery as a managed operation.
The business enjoys a substantial turnover, details of which can be provided after signing a Non-Disclosure Agreement.
TENURE
Freehold.
Rateable Value
Current rateable value (1 April 2023 to present) £32,500.
Brochures
White Hart, 21 High Street, Wroughton, Swindon, Wiltshire SN4 9JX
NEAREST STATIONS
Distances are straight line measurements from the centre of the postcode- Swindon Station3.1 miles
We are a leading specialist advisor for buying, letting and selling businesses and commercial properties in our sectors - hotels, pubs, restaurants, retail and leisure.
If you are looking to buy or sell a business in our specialist sectors - you will find that our personalised service is focused on helping you achieve your ambitions.
We have been established for 17 years and we look forward to being of help in the future.
Notes
Disclaimer - Property reference 596. The information displayed about this property comprises a property advertisement. Rightmove.co.uk makes no warranty as to the accuracy or completeness of the advertisement or any linked or associated information, and Rightmove has no control over the content. This property advertisement does not constitute property particulars. The information is provided and maintained by Sprosen Ltd, Weston-Super-Mare. Please contact the selling agent or developer directly to obtain any information which may be available under the terms of The Energy Performance of Buildings (Certificates and Inspections) (England and Wales) Regulations 2007 or the Home Report if in relation to a residential property in Scotland.
Map data ©OpenStreetMap contributors.




