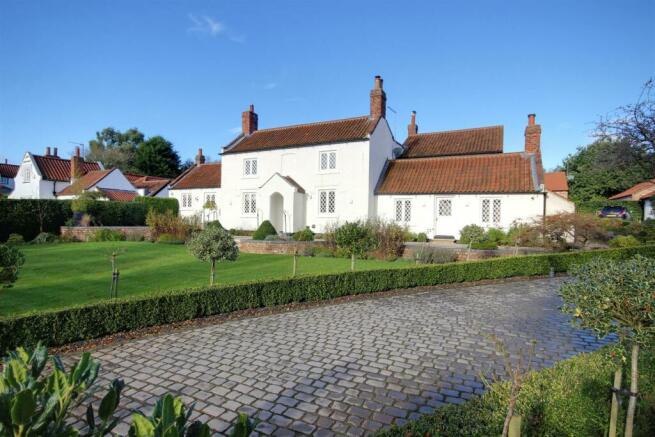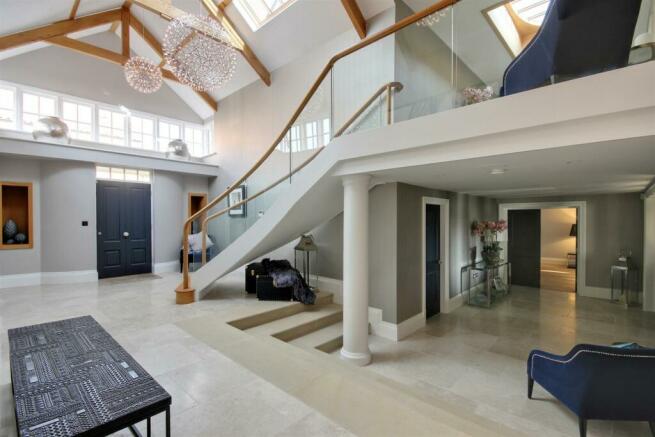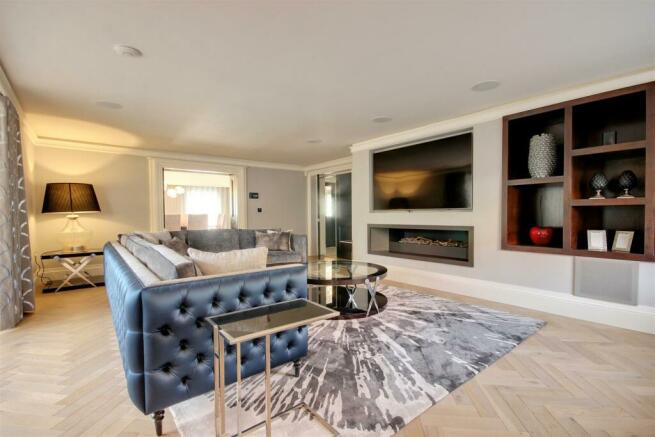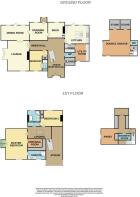
West Ella Road, West Ella

- PROPERTY TYPE
Detached
- BEDROOMS
4
- BATHROOMS
4
- SIZE
4,000 sq ft
372 sq m
- TENUREDescribes how you own a property. There are different types of tenure - freehold, leasehold, and commonhold.Read more about tenure in our glossary page.
Freehold
Key features
- Three bedrooms (one ground floor) plus detached guest suite/annexe
- Over 4,000 square feet of accommodation
- Superb location
- Four reception rooms
- No expense spared renovation
- Fabulous contemporary twist
- Underfloor heating
- Double garage and extensive parking
- Beautifully tended grounds
- Council tax band G - EPC rating D
Description
A spectacular renovation of a period property situated in undoubtedly one of the area's most sought after locations. Greatly extended with no expense spared and with an extremely high specification the dazzling interior is both unique and lavish. Surrounded by beautiful landscaped grounds which are not large enough to become burdensome, the flexibility of living space will have great appeal.
With four distinct reception rooms and a ground floor bedroom with en-suite, there are two double bedrooms to the first floor along with a further double bedroom in the annexe which is situated above the double garage.
Location - Located between Kirk Ella and Swanland, West Ella remains one of the most sought after residential destinations in East Yorkshire. With excellent road links to Hull, Beverley and the M62, West Ella is in an elevated position and has numerous properties of architectural merit and charm. Hull 6 miles, Beverley 8 miles, York 33 miles and Leeds 57 miles.
The Accommodation Comprises -
Ground Floor -
Atrium Reception Hall - 8.36m x 3.81m (27'5 x 12'6) - A spectacular reception hall with a vaulted double height ceiling, oak king post trusses and skylights to create a breathtaking entrance to the property. Bespoke curved staircase to the first floor with glass balustrade and a beautiful stone floor.
Wc - 2.54m x 1.68m (8'4 x 5'6) - With a very contemporary two piece sanitary suite comprising back to the wall WC and wall-hung vanity unit with a countertop wash basin. Beautifully tiled with an inset chrome towel radiator.
Cloakroom - 2.77m x 1.93m (9'1 x 6'4) - Fitted out with extensive and varied storage options.
Lounge - 6.93m x 4.93m plus bay (22'9 x 16'2 plus bay) - A beautifully proportioned room with herringbone laid oak flooring and a large bay window with French doors opening onto a sun terrace. Media wall incorporating a flat screen TV, a living flame gas fire and with a large niche to one side. Further window to the side elevation and double doors leading through into the dining room.
Dining Room - 6.40m x 3.45m (21' x 11'4) - A continuation of the beautiful oak herringbone flooring, inset living flame gas fire with a niche to either side and windows to the front elevation. A door leads through into the drawing room.
Drawing Room - 4.78m x 3.56m (15'8 x 11'8) - A cosy room with a continuation of the herringbone oak flooring, double glass panelled doors into the entrance hall, a living flame gas fire set into the wall with a niche to one side, an attractive drinks cabinet, door and window to the front elevation.
Breakfast Kitchen - 5.51m x 4.24m (18'1 x 13'11) - A stunning bespoke kitchen with a unique seating area incorporated into the granite breakfast bar centrally positioned within the room. Inset 1 1/2 bowl stainless steel sink and drainer, Quooker tap and two-drawer Fisher & Paykel dishwasher. Five ring Miele gas hob with extractor over set in a central position with matching granite worksurface either side. Miele conventional oven, steam oven, combination microwave, warming drawer and matching coffee machine along with an inset wine cooler. Window and door to the front elevation and attractive oak flooring. A door leads into:
Walk-In Larder - 1.88m x 2.31m (6'2 x 7'7) - Beautifully fitted to match the kitchen with a range of storage options. Opening into:
Utility Room - 3.94m x 2.31m (12'11 x 7'7) - A range of built-in cupboards including wall, base and larder units concealing the brand new washing machine and tumble dryer. Inset 1 1/2 bowl stainless steel sink and drainer with granite worksurface. Cupboard housing the modern gas boiler and pressurised hot water cylinder.
Snug - 3.58m x 3.53m (11'9 x 11'7) - Contemporary style gas fire set into the chimney breast with a flat screen television above, shelves in a niche to one side and window to the front elevation. A continuation of the oak flooring with three steps down from the kitchen.
Ground Floor Bedroom - 4.65m x 2.87m (15'3 x 9'5) - A well-proportioned room with an extensive range of fitted furniture which includes wardrobes, matching dressing table, bed with bedside units and matching headboard. A wall-mounted television and double doors opening into the en-suite shower room.
En-Suite Shower Room - 1.30m x 2.59m (4'3 x 8'6) - Level access wet room shower with a glass screen, vanity unit with a counter top wash basin and back to the unit WC. Elegantly tiled walls and floor.
First Floor Landing - With a large skylight and a window to the side elevation.
Master Bedroom - 5.05m x 6.88m (16'7 x 22'7) - A beautifully proportioned bedroom with double doors opening onto a balcony and a further window to one side. Oak beams to the ceiling.
Dressing Room - 4.04m x 2.46m (13'3 x 8'1) - Fully fitted with an extensive range of hanging storage, drawer units and shelving.
En-Suite Shower Room - 4.52m x 1.78m (14'10 x 5'10) - Level access wet room shower, back to the unit WC, large vanity unit with shaped counter top wash basin. Television inset into the wall next to the shower, fully tiled walls and floor, window to the side elevation and a double contemporary style towel radiator.
Bedroom 2 - 5.08m x 3.56m (16'8 x 11'8) - A further very well-proportioned double bedroom with fitted furniture including a bed with a concealed rise-up television and a built-in wardrobe. Jack & Jill door into the main bathroom and window to the front elevation.
Main Bathroom - 3.51m x 3.35m (11'6 x 11') - A gorgeous bathroom with a modern freestanding slipper bath, back to the wall WC, large vanity unit with countertop wash basin and storage unit above and a walk-in shower. Beautifully tiled, chrome heated towel radiator and window to the front elevation.
Annexe Bedroom - 4.27m x 3.51m (14' x 11'6) - A further stunning bedroom which could be used for independent living or as a guest suite with seperate access from the detached garage. Beautifully appointed with its own dressing room.
Shower Room - An immaculately tiled three piece sanitary suite comprising back to the wall WC, vanity wash basin and a walk-in shower enclosure.
Garage - 7.62m x 8.18m (25' x 26'10) - A large detached double garage with double electric up and over doors and a gardener's toilet.
Outside - The property occupies a discreet plot in West Ella which extends to approximately 0.6 acres. Accessed through electric timber gates from the front and onto a sweeping cobbled driveway, there is also separate vehicular access to the rear of house.
Afforded a good level of privacy, the landscaped and immaculately tended gardens include a lawn to the front, an ornamental pond with a waterfall and an orchard. With wide and well-stocked flower borders, there is a varied and interesting mix of planting which will allow the garden to be enjoyed all year round.
To the front and side of the property is a limestone sun terrace with attractive views over the garden, along with extensive parking both to the rear and side of the house.
Services - All mains services are available or connected to the property.
Central Heating - The property benefits from a gas fired central heating system with zoned underfloor heating.
Tenure - We believe the tenure of the property to be Freehold (this will be confirmed by the vendor's solicitor).
Council Tax - The Council Tax Band for this property is Band G.
Epc Rating - For full details of the EPC rating of this property please contact our office.
Brochures
West Ella Road, West EllaBrochureCouncil TaxA payment made to your local authority in order to pay for local services like schools, libraries, and refuse collection. The amount you pay depends on the value of the property.Read more about council tax in our glossary page.
Band: G
West Ella Road, West Ella
NEAREST STATIONS
Distances are straight line measurements from the centre of the postcode- Hessle Station2.6 miles
- Ferriby Station2.6 miles
- Cottingham Station3.6 miles
About the agent
Established in 1993 and with a network of 6 residential sales and lettings offices our company has been providing a high quality professional service to clients for over 10 years.
Our membership to a number of professional bodies including the Royal Institution of Chartered Surveyors (RICS), and the National Asscociation of Estate Agents (NAEA) are just a few ways in which our commitment to quality is registered. Contact Quick & Clarke, prepare to be impressed!
Notes
Staying secure when looking for property
Ensure you're up to date with our latest advice on how to avoid fraud or scams when looking for property online.
Visit our security centre to find out moreDisclaimer - Property reference 32752891. The information displayed about this property comprises a property advertisement. Rightmove.co.uk makes no warranty as to the accuracy or completeness of the advertisement or any linked or associated information, and Rightmove has no control over the content. This property advertisement does not constitute property particulars. The information is provided and maintained by Quick & Clarke, Willerby. Please contact the selling agent or developer directly to obtain any information which may be available under the terms of The Energy Performance of Buildings (Certificates and Inspections) (England and Wales) Regulations 2007 or the Home Report if in relation to a residential property in Scotland.
*This is the average speed from the provider with the fastest broadband package available at this postcode. The average speed displayed is based on the download speeds of at least 50% of customers at peak time (8pm to 10pm). Fibre/cable services at the postcode are subject to availability and may differ between properties within a postcode. Speeds can be affected by a range of technical and environmental factors. The speed at the property may be lower than that listed above. You can check the estimated speed and confirm availability to a property prior to purchasing on the broadband provider's website. Providers may increase charges. The information is provided and maintained by Decision Technologies Limited.
**This is indicative only and based on a 2-person household with multiple devices and simultaneous usage. Broadband performance is affected by multiple factors including number of occupants and devices, simultaneous usage, router range etc. For more information speak to your broadband provider.
Map data ©OpenStreetMap contributors.





