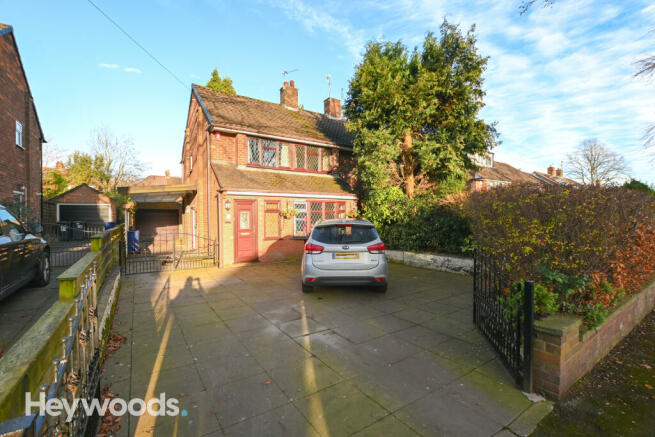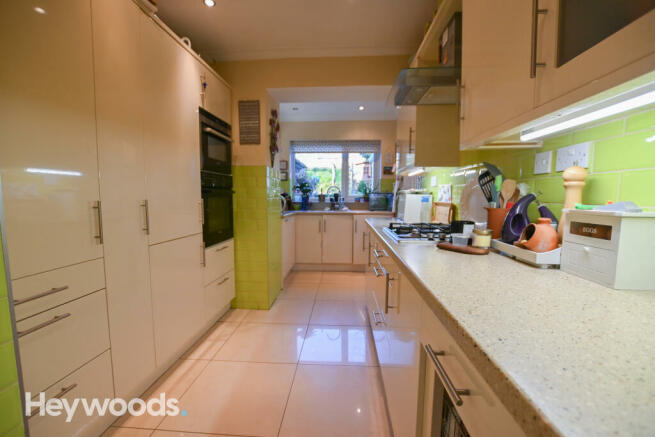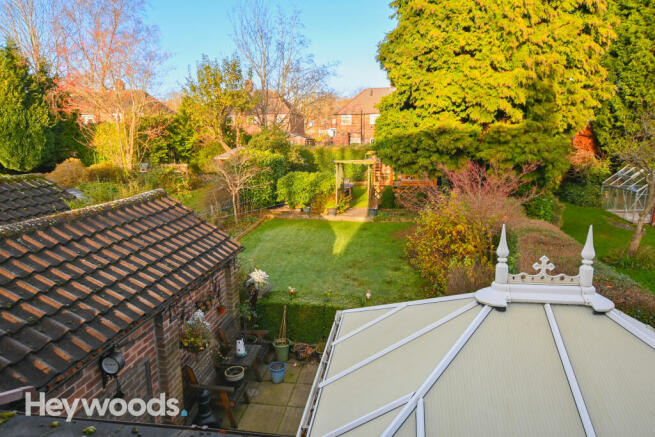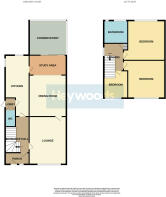Dartmouth Avenue, Westlands, Newcastle under Lyme

- PROPERTY TYPE
Semi-Detached
- BEDROOMS
3
- BATHROOMS
1
- SIZE
Ask agent
- TENUREDescribes how you own a property. There are different types of tenure - freehold, leasehold, and commonhold.Read more about tenure in our glossary page.
Freehold
Key features
- THREE GOOD SIZED BEDROOMS
- TWO RECEPTION ROOMS PLUS CONSERVATORY
- GOOD SIZED REAR GARDEN AND DRIVEWAY
- POPULAR LOCATION
- UPVC DOUBLE GLAZING
- GAS CENTRAL HEATING
Description
As you step through the entrance porch, you are greeted by an inviting entrance hall that sets the tone for the warm and welcoming ambiance of the entire property. The kitchen, designed with integrated appliances, creates a culinary haven for both cooking enthusiasts and busy families. A thoughtful inner lobby provides access to a convenient guest WC, adding to the functionality of the ground floor. The property unfolds with two generously sized reception rooms that offer versatile spaces for family gatherings, entertaining guests, or quiet relaxation. Drawing in abundant natural light, the conservatory extends the living area, providing a bright and airy space with picturesque views of the well-maintained rear garden. This outdoor oasis becomes an extension of your living space, perfect for al fresco dining, playtime with children, or simply unwinding in a peaceful environment.
Journeying to the first floor, a spacious landing connects three well-proportioned bedrooms. Each bedroom offering a personal retreat for every member of the household. The bathroom, tastefully appointed with modern fixtures, completes the first-floor amenities, offering a serene and stylish space for relaxation. The exterior of the property is equally impressive, featuring a large, paved driveway that provides ample off-road parking. A detached garage adds not only to the convenience of secure parking but also offers additional storage solutions.
The rear garden, a highlight of the property, is a verdant haven where lush greenery, manicured lawns, and mature trees create a tranquil setting. Situated in the desirable Westlands area of Newcastle-under-Lyme, Dartmouth Avenue enjoys proximity to local amenities, reputable schools, and convenient transport links. The popular location adds to the appeal, creating a delightful residential setting that strikes the perfect balance between tranquillity and accessibility.
Additional features include UPVC double glazing throughout the property, ensuring energy efficiency, sound insulation, and overall comfort. The inclusion of gas central heating further enhances the warmth and cosiness during the colder months, making this property not just a house but a true home that encapsulates the essence of a comfortable and well-connected family living in a desirable location.
Entrance Porch
UPVC double glazed entrance door and window, coving, radiator, laminate flooring.
Entrance Hall
Coving, radiator, laminate flooring, doors to kitchen and lounge, stairs to first floor landing.
Lounge
4.04m x 5.26m
UPVC double glazed window to front aspect, feature marble fireplace with inset remote controlled gas fire, coving, radiator, door to dining room.
Dining Room
3.42m x 3.26m
Coving, radiator, open to study area.
Study Area
1.8m x 3.32m
Sliding patio doors to conservatory, porcelain tiled floor.
Conservatory
2.99m x 3.12m
Half brick and UPVC double glazed conservatory with entrance door leading to the rear garden, wall mounted heater, tiled floor.
Kitchen
5.4m x 2.14m
Two UPVC double glazed windows, range of fitted gloss wall and base units, complimentary work surface over, tiled splash back, under mount kitchen sink, integrated fridge/freezer, oven, microwave oven and grill, gas hob with stainless steel extractor hood, washing machine, dishwasher, integrated dog cages, cupboard housing gas central heating boiler, plinth heater, part tiled walls, porcelain tiled floor, door to inner lobby.
Inner Lobby
UPVC double glazed entrance door, porcelain tiled floor, door to WC.
Guest WC
1.19m x 0.8m
UPVC double glazed window with obscure glass to side aspect, low level WC, tiled floor.
Landing
UPVC double glazed window to side aspect, airing cupboard, radiator, coving, doors to three bedrooms and bathroom.
Bedroom One
3.63m x 3.37m
UPVC double glazed window to rear aspect, range of fitted storage, coving, radiator.
Bedroom Two
3.04m x 3.37m
UPVC double glazed window to front aspect, range of fitted storage, coving, radiator.
Bedroom Three
2.88m x 2.42m
UPVC double glazed window to front aspect, coving, radiator.
Bathroom
2.47m x 1.62m
Two UPVC double glazed window with obscure glass to rear aspect, pedestal wash hand basin, close coupled WC, paneled bath with electric shower over, radiator, vinyl flooring.
Garage
Remote controlled electric roller shutter garage door, UPVC double glazed window, power and lighting.
Outside
The property enjoys a paved driveway, providing off road parking for several vehicles, covered carport area, garage and the rear garden boasts a paved patio area, mainly laid to lawn with a summerhouse and garden store (available to purchase via separate negotiation)
Council TaxA payment made to your local authority in order to pay for local services like schools, libraries, and refuse collection. The amount you pay depends on the value of the property.Read more about council tax in our glossary page.
Band: C
Dartmouth Avenue, Westlands, Newcastle under Lyme
NEAREST STATIONS
Distances are straight line measurements from the centre of the postcode- Stoke-on-Trent Station2.3 miles
- Longport Station3.3 miles
- Wedgwood Station3.9 miles
About the agent
Heywoods is the leading independent estate agent in the Newcastle-under-Lyme area and beyond. Our reach extends throughout North Staffordshire to South Cheshire and the Shropshire border.
Notes
Staying secure when looking for property
Ensure you're up to date with our latest advice on how to avoid fraud or scams when looking for property online.
Visit our security centre to find out moreDisclaimer - Property reference FKZ-55754967. The information displayed about this property comprises a property advertisement. Rightmove.co.uk makes no warranty as to the accuracy or completeness of the advertisement or any linked or associated information, and Rightmove has no control over the content. This property advertisement does not constitute property particulars. The information is provided and maintained by Heywoods, Newcastle-under-Lyme. Please contact the selling agent or developer directly to obtain any information which may be available under the terms of The Energy Performance of Buildings (Certificates and Inspections) (England and Wales) Regulations 2007 or the Home Report if in relation to a residential property in Scotland.
*This is the average speed from the provider with the fastest broadband package available at this postcode. The average speed displayed is based on the download speeds of at least 50% of customers at peak time (8pm to 10pm). Fibre/cable services at the postcode are subject to availability and may differ between properties within a postcode. Speeds can be affected by a range of technical and environmental factors. The speed at the property may be lower than that listed above. You can check the estimated speed and confirm availability to a property prior to purchasing on the broadband provider's website. Providers may increase charges. The information is provided and maintained by Decision Technologies Limited.
**This is indicative only and based on a 2-person household with multiple devices and simultaneous usage. Broadband performance is affected by multiple factors including number of occupants and devices, simultaneous usage, router range etc. For more information speak to your broadband provider.
Map data ©OpenStreetMap contributors.




