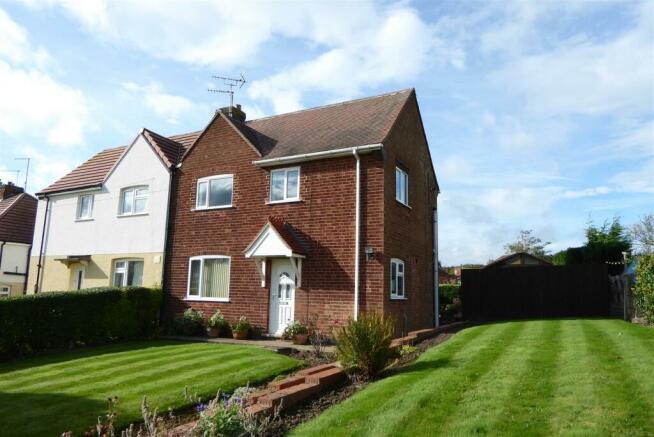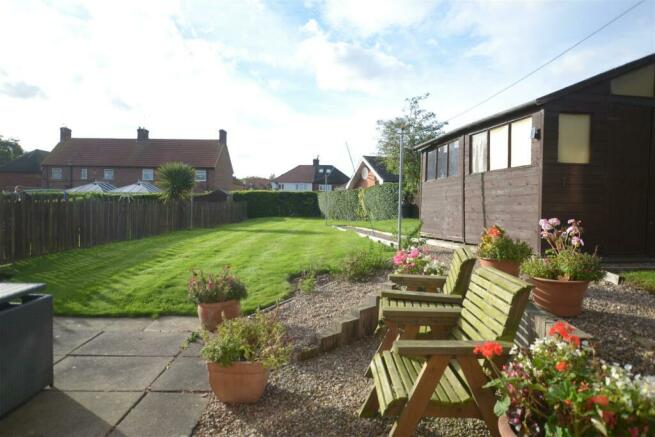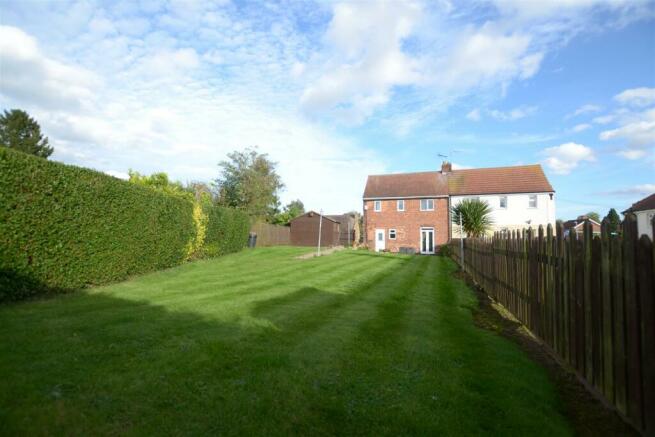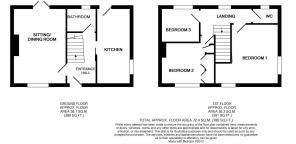Halloughton Road, Southwell

- PROPERTY TYPE
Semi-Detached
- BEDROOMS
3
- BATHROOMS
1
- SIZE
Ask agent
- TENUREDescribes how you own a property. There are different types of tenure - freehold, leasehold, and commonhold.Read more about tenure in our glossary page.
Freehold
Key features
- Traditional Semi Detached Home
- Three Bedrooms
- Planning permission for drive and parking
- Plans to extend under permitted development
- Elevated Position with Attractive Views
- Large Rear Garden
- Central Southwell Location
- No Upward Chain
- Minster School Catchment
Description
This well presented semi detached home sits on an elevated position providing the property with both greater privacy and a pleasant outlook from both floors. The property also has the benefit of an unusually large plot with an especially big rear garden.
The existing accommodation is well presented throughout including a fitted kitchen with breakfast bar, a generous sitting room which has a feature fireplace and a lovely outlook over the fabulous rear garden and a recently re-fitted bathroom. To the first floor are three bedrooms, two of which are doubles as well as a WC.
Southwell is a thriving market town with a Minster and a great collection of independent shops, cafes and restaurants. There are a number of highly regarded infant and junior schools as well as the much sought after Minster secondary school. There is access to many different sports and recreational facilities nearby. Southwell is surrounded by countryside so there are plenty of beautiful walks right on your doorstep.
Entrance Hall - 2.97m x 1.70m (9'9 x 5'7 ) - The front door opens into the hallway with stairs to the first floor and doors leading off to the Sitting Room and Kitchen. Engineered wood flooring.
Sitting/Dining Room - 4.83m x 3.40m (15'10 x 11'2) - A generously proportioned dual purpose living and dining space. With double glazed window to the front and double glazed doors to the rear bringing lots of natural light into the room. There is a fireplace with an inset coal effect gas fire standing on a marble hearth with matching surround. Engineered wood flooring.
Kitchen - 4.80m x 1.75m (15'9 x 5'9) - The kitchen has a range of both base and eye level storage units with marble effect worktops and a small breakfast bar to one end. There is a double glazed window looking out to the side of the property under which sits the sink with mixer tap and draining board. There is a freestanding cooker with gas hob and extractor fan over as well as undercounter space for a fridge, washing machine and dishwasher. Lovely ceramic tiled floor and a part glazed door leading out onto the back garden.
Bathroom - 1.75m x 1.68m (5'9 x 5'6 ) - Fitted with a three piece suite which includes a bath with shower over, WC and wash basin. Ceramic tiled floor and fully tiled walls. Heated towel rail.
Returning to the hall stairs rise to the first floor landing
Landing - With loft hatch, radiator and double glazed window. Doors leading off to the bedrooms and WC.
Bedroom 1 - 3.84m x 2.67m plus recess (12'7" x 8'9" plus reces - A good size double bedroom with dual aspect double glazed windows to the side and front of the property. Door to an over stairs storage/airing cupboard.
Bedroom 2 - 3.38m x 2.62m (11'1 x 8'7 ) - A double bedroom with fitted wardrobes to two walls. There is a double glazed window to the front of the property with views of the spire of Holy Trinity Church and beyond.
Bedroom 3 - 2.49m x 1.96m (8'2 x 6'5) - This bedroom is cleverly fitted with bunk beds which can also be utilised as a cabin bed with desk space beneath. There is a double glazed window to the rear looking out over the garden.
Separate Wc - 1.73m x 0.86m (5'8 x 2'10) - With WC and frosted double glazed window to rear. The gas powered combi boiler is housed in this room
Outside - The house sits on a significant plot with a large lawned area to the front and side of the property. Planning permission has been granted for a driveway with parking to the front (Planning Ref: 20/01722/LDC), clearance work has commenced. Drawings have been completed for a side and rear extension which have been agreed under permitted development.
There is a large garden to the rear which is accessed via a side gate. There is a patio which stretches the width of the house and leads onto the extensive lawn. There is also a garden shed.
Further Information - TENURE - Freehold.
COUNCIL TAX BAND: B EPC RATING: 54/E SERVICES: All mains services are connected to the property.
VIEWING: To arrange a viewing please contact Fenton Jones on or
Brochures
Halloughton Road, SouthwellBrochureCouncil TaxA payment made to your local authority in order to pay for local services like schools, libraries, and refuse collection. The amount you pay depends on the value of the property.Read more about council tax in our glossary page.
Band: B
Halloughton Road, Southwell
NEAREST STATIONS
Distances are straight line measurements from the centre of the postcode- Fiskerton Station2.4 miles
- Bleasby Station2.5 miles
- Rolleston Station2.8 miles
About the agent
Let us help you start your next chapter.
We are an independent estate agency based in the heart of the gorgeous Minster town of Southwell. Owned and run by us, Emily Fenton and Tracy Jones. We both come from professional corporate backgrounds with many years of selling experience between us.
We have lived in this area for over 50 years. Having raised our families here as well as being part of this community there is very little that we don't know about this area!
We are brin
Industry affiliations

Notes
Staying secure when looking for property
Ensure you're up to date with our latest advice on how to avoid fraud or scams when looking for property online.
Visit our security centre to find out moreDisclaimer - Property reference 32710015. The information displayed about this property comprises a property advertisement. Rightmove.co.uk makes no warranty as to the accuracy or completeness of the advertisement or any linked or associated information, and Rightmove has no control over the content. This property advertisement does not constitute property particulars. The information is provided and maintained by Fenton Jones, Southwell. Please contact the selling agent or developer directly to obtain any information which may be available under the terms of The Energy Performance of Buildings (Certificates and Inspections) (England and Wales) Regulations 2007 or the Home Report if in relation to a residential property in Scotland.
*This is the average speed from the provider with the fastest broadband package available at this postcode. The average speed displayed is based on the download speeds of at least 50% of customers at peak time (8pm to 10pm). Fibre/cable services at the postcode are subject to availability and may differ between properties within a postcode. Speeds can be affected by a range of technical and environmental factors. The speed at the property may be lower than that listed above. You can check the estimated speed and confirm availability to a property prior to purchasing on the broadband provider's website. Providers may increase charges. The information is provided and maintained by Decision Technologies Limited. **This is indicative only and based on a 2-person household with multiple devices and simultaneous usage. Broadband performance is affected by multiple factors including number of occupants and devices, simultaneous usage, router range etc. For more information speak to your broadband provider.
Map data ©OpenStreetMap contributors.




