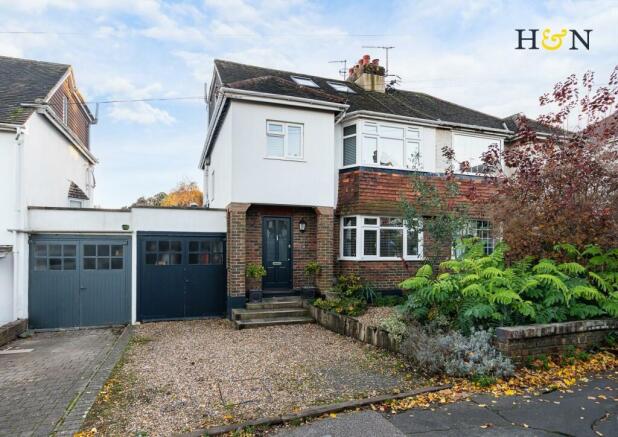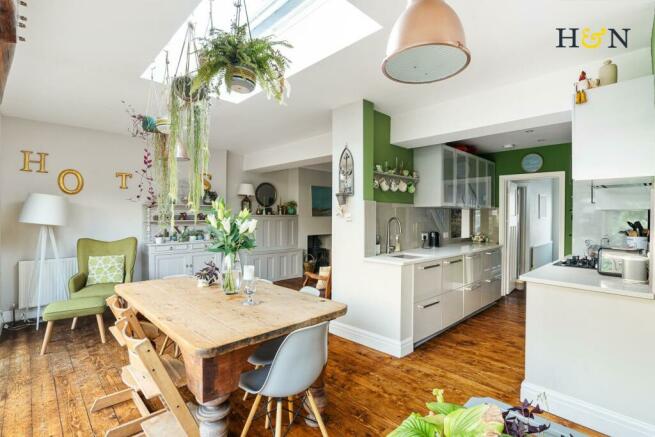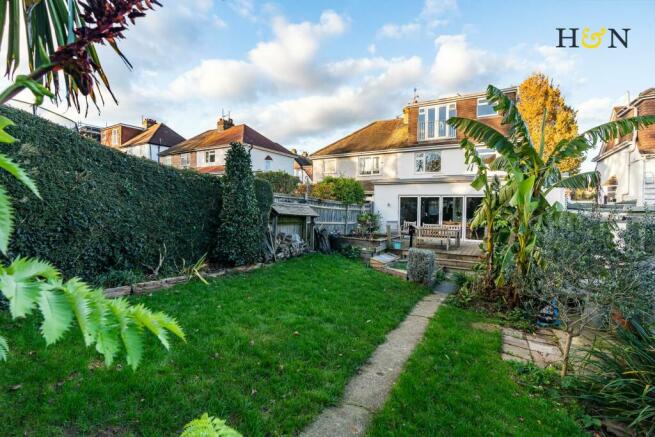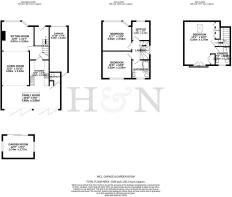Elm Drive, Hove

- PROPERTY TYPE
House
- BEDROOMS
4
- BATHROOMS
2
- SIZE
Ask agent
- TENUREDescribes how you own a property. There are different types of tenure - freehold, leasehold, and commonhold.Read more about tenure in our glossary page.
Freehold
Key features
- IMMACULATELY PRESENTED
- EXTENDED AND REMODELLED
- SEMI-DETACHED HOUSE
- POPULAR HOVE LOCATION
- FOUR BEDROOOMS
- TWO BATHROOMS
- SOUTH FACING GARDEN
- OFF STREET PARKING
- GARAGE
- GARDEN ROOM/HOME OFFICE
Description
With accommodation arranged over three floors, the property comprises a through sitting living room, onto a generous open plan family space, kitchen and downstairs cloakroom with utility to the ground floor. With four bedrooms; principal with en-suite, and a family bathroom to the first and second floors.
Furthermore, the property has off street parking, a GARAGE and boasts a favoured SOUTH FACING garden with a fully insulated home office pod/garden room with Wi-Fi.
Location - Elm Drive is situated in a convenient location North of the Old Shoreham Road, in Hove, leading into Cranmer Avenue. This location is ideal for transport links to the rest of Brighton, Hove and beyond with regular bus services and Aldrington train station is less than half a mile away, with bypass links to the A27 and A23 being easily accessible. Poets Corner and Portland Road with its array of shops, restaurants and pubs are both within easy reach as is Hove Park with its 40 acre's of playing fields.
Accommodation - Located at the bottom end of Elm Drive, this attractive 1930's property enjoys red brick and white rendered bay fronted elevations. An established front garden and driveway laid to shingle gives access to the integral garage and the tiled storm porch with its contemporary timber framed front door.
Once inside the property you'll immediately notice the tasteful decoration and attention to detail applied by the current owners. Meticulously styled, with some period panelling and original doors, the entrance hall is bright and inviting with warm real wood flooring that flows throughout.
Bay fronted with views over the treelined street, the sitting room is a good size with a soft cashmere colour palette, and runs through to the living room, and family/dining room in turn. The living room enjoys a cosy log burning stove and a lovely flow of natural light, since this open plan space spans the depth of the property to the southerly aspect at the rear.
Sleek and modern in design, the kitchen is open to the family dining room at the back of the house and so also benefits from a bright southerly aspect. Comprising a range of muted grey, gloss wall and base units with a Quartz work surface and polished porcelain splashback with an undermounted sink and moulded drainer. Integrated appliances include a stacked double oven, four ring gas hob with extractor over, and a dishwasher with space and provisions for a freestanding fridge freezer.
With a dual aspect and a lantern skylight, the family/dining room boasts bi-fold doors that run the width of the room and give direct access onto the decked terrace and garden. There's ample room for a seating area and a large dining table and chairs, and access to a separate utility room/cloakroom.
Stairs with a spindled balustrade and neutral carpeting rise to the first floor landing, with a side aspect window, giving access to three bedrooms and the family bathroom.
Bedroom two is a spacious double room with a bay window onto the street, with bedroom four sitting adjacent, that is currently used as a good sized study.
At the rear with stunning views over the 'tropical' garden and greenery beyond, bedroom three is a further double room with neutral carpet continued.
The family bathroom is laid to vibrant geometric vinyl tiling and enjoys a contemporary finish with a two tone Hague blue wall and metro tiled splash back. Comprising a shower bath with wall mounted, thermostatic controls and contrasting tiled surrounds, a low level eco flush WC, and a modern sink and vanity unit.
A further turning staircase rises to the second floor loft conversion that accommodates the principal bedroom with en-suite. Enjoying an elegant colour palette in neutral tones and sage greens, this room boasts a bright dual aspect with a calming feel and wonderful leafy green views. Laid to wood effect flooring there's a range of bespoke built in wardrobes and a Juliette balcony overlooking the rear garden.
With tiled surrounds and wood effect flooring continued, the en-suite comprises a double width walk in shower, a low level eco flush WC and sink and vanity unit.
Garden & Garage - Accessed via bi-fold doors at the rear of the house, the rear garden is a beautifully landscaped 'tropical' haven. Incredibly private, the garden boasts a favoured southerly aspect and is a well designed space with different levels and patio areas with raised pond to enjoy. A raised decked terrace makes the most of the sunny aspect with ample room for patio furniture for alfresco dining, and there's a slate paved BBQ area with veranda.
The rest of the garden is mainly laid to lawn with hedgerow and sleeper borders, with a detached sun room/home office at the rear that has electric, lighting and is Wi-Fi enabled.
The garage can be accessed from the garden via a double glazed door with barn doors to the front. It has lighting and electric and is already fully insulated, providing future possibilities for conversion.
Additional Information - EPC rating: C
Internal measurement (Incl. garage & home office): 1,626 Square feet / 151 Square metres
Tenure: Freehold
Council tax band: D
Brochures
Elm Drive, HoveBrochure- COUNCIL TAXA payment made to your local authority in order to pay for local services like schools, libraries, and refuse collection. The amount you pay depends on the value of the property.Read more about council Tax in our glossary page.
- Ask agent
- PARKINGDetails of how and where vehicles can be parked, and any associated costs.Read more about parking in our glossary page.
- Yes
- GARDENA property has access to an outdoor space, which could be private or shared.
- Yes
- ACCESSIBILITYHow a property has been adapted to meet the needs of vulnerable or disabled individuals.Read more about accessibility in our glossary page.
- Ask agent
Energy performance certificate - ask agent
Elm Drive, Hove
NEAREST STATIONS
Distances are straight line measurements from the centre of the postcode- Aldrington Station0.5 miles
- Portslade Station0.7 miles
- Hove Station1.0 miles
About the agent
Healy & Newsom has been established in Brighton & Hove since 1990; being one of the longest serving agents in the area, specialising in all aspects of residential sales, lettings and new developments. Our office is prominently based in the Hove, off New Church Road.
Throughout this time we are delighted to have a superb, highly recommended reputation, built upon a years' of professional experience and expertise. Great emphasis is laid upon on integrity to achieve superb results for our
Notes
Staying secure when looking for property
Ensure you're up to date with our latest advice on how to avoid fraud or scams when looking for property online.
Visit our security centre to find out moreDisclaimer - Property reference 32758077. The information displayed about this property comprises a property advertisement. Rightmove.co.uk makes no warranty as to the accuracy or completeness of the advertisement or any linked or associated information, and Rightmove has no control over the content. This property advertisement does not constitute property particulars. The information is provided and maintained by Healy & Newsom, Hove. Please contact the selling agent or developer directly to obtain any information which may be available under the terms of The Energy Performance of Buildings (Certificates and Inspections) (England and Wales) Regulations 2007 or the Home Report if in relation to a residential property in Scotland.
*This is the average speed from the provider with the fastest broadband package available at this postcode. The average speed displayed is based on the download speeds of at least 50% of customers at peak time (8pm to 10pm). Fibre/cable services at the postcode are subject to availability and may differ between properties within a postcode. Speeds can be affected by a range of technical and environmental factors. The speed at the property may be lower than that listed above. You can check the estimated speed and confirm availability to a property prior to purchasing on the broadband provider's website. Providers may increase charges. The information is provided and maintained by Decision Technologies Limited. **This is indicative only and based on a 2-person household with multiple devices and simultaneous usage. Broadband performance is affected by multiple factors including number of occupants and devices, simultaneous usage, router range etc. For more information speak to your broadband provider.
Map data ©OpenStreetMap contributors.




