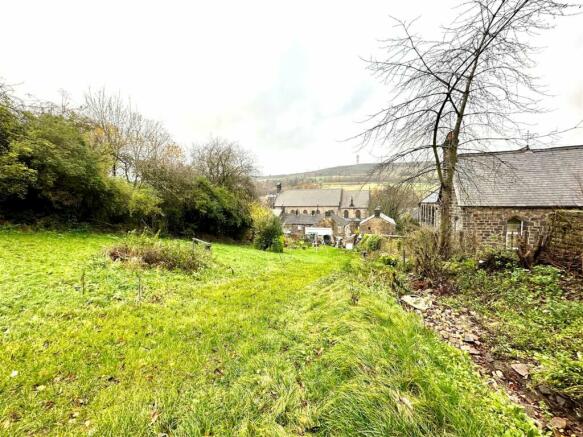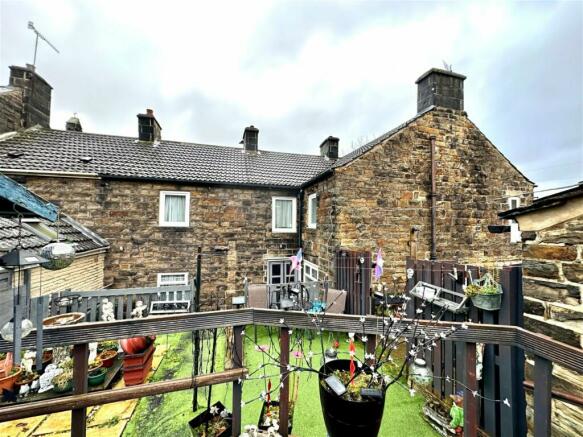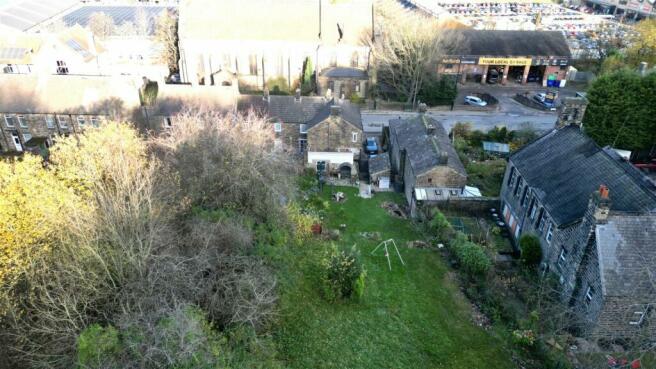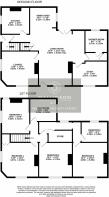Manchester Road, Stocksbridge, Sheffield, S36 1DJ

- PROPERTY TYPE
End of Terrace
- BEDROOMS
5
- BATHROOMS
2
- SIZE
Ask agent
- TENUREDescribes how you own a property. There are different types of tenure - freehold, leasehold, and commonhold.Read more about tenure in our glossary page.
Freehold
Key features
- FOR SALE BY MODERN METHOD OF AUCTION
- TERMS & CONDITIONS APPLY
- BUYERS FEE APPLY
- SUBJECT TO AN UNDISCLOSED RESERVE PRICE
- END TERRACE (FORMER PUBLIC HOUSE)
- 5 BEDROOMS
- 4 / 5 RECEPTION ROOMS
- BATHROOM & SHOWER ROOM
- DRIVEWAY PROVIDING OFF STREET PARKING
- LARGE GARDEN SET WITHIN APPROX 1/4 ACRE PLOT
Description
TAKE A LOOK AT THIS ** FOR SALE BY THE MODERN METHOD OF ONLINE AUCTION, VIEW, BID, BUY, TERMS AND CONDITIONS APPLY **
AUCTIONEERS COMMENTS
This property is for sale by the Modern Method of Auction. Should you view, offer or bid on the property, your information will be shared with the Auctioneer, iamsold Limited.
This method of auction requires both parties to complete the transaction within 56 days of the draft contract for sale being received by the buyer’s solicitor (for standard Grade 1 properties). This additional time allows buyers to proceed with mortgage finance (subject to lending criteria, affordability and survey).
The buyer is required to sign a reservation agreement and make payment of a non-refundable Reservation Fee. This being 4.2% of the purchase price including VAT, subject to a minimum of £6,000.00 including VAT. The Reservation Fee is paid in addition to purchase price and will be considered as part of the chargeable consideration for the property in the calculation for stamp duty liability. Buyers will be required to go through an identification verification process with iamsold and provide proof of how the purchase would be funded.
This property has a Buyer Information Pack which is a collection of documents in relation to the property. The documents may not tell you everything you need to know about the property, so you are required to complete your own due diligence before bidding. A sample copy of the Reservation Agreement and terms and conditions are also contained within this pack. The buyer will also make payment of £300 including VAT towards the preparation cost of the pack, where it has been provided by iamsold.
The property is subject to an undisclosed Reserve Price with both the Reserve Price and Starting Bid being subject to change.
Referral Arrangements
The Agent and Auctioneer may recommend the services of third parties to you. Whilst these services are recommended as it is believed they will be of benefit; you are under no obligation to use any of these services and you should always consider your options before services are accepted. Where services are accepted the Auctioneer or Agent may receive payment for the recommendation and you will be informed of any referral arrangement and payment prior to any services being taken by you.
GROUND FLOOR
Entered from the side elevation via a timber door opening into an entrance hallway, having a staircase to the first floor landing. The hallway gives access a cellar, having two cellar storage areas and houses the electric meter, gas meter and consumer unit and to the breakfast kitchen. The breakfast kitchen features both wall and base units with a work surface incorporating a sink unit. There is an integrated oven, four ring gas hob, wall mounted boiler and space for a free standing fridge freezer. The room has a side facing window and a serving hatch into one of the reception rooms. Beyond the kitchen is a substantial sized main lounge/reception area measuring the full depth of the property, having French doors giving access into the rear courtyard area. Off the main lounge are three further reception rooms, being versatile in use. To the rear of the kitchen is a dining room, being a versatile room, side facing overlooking the garden and featuring a marble effect finish to the walls and vinyl finish to the floor. The second lounge is front facing, having an original timber door to the front elevation, vinyl plank effect finish to the floor which could be partitioned off to a separate room. To the right elevation is a further snug/reception room dating back prior to the 1900’s, being the original entrance to the property, having two double glazed windows and vinyl finish to the floor. Also, at ground floor level is an office/snug room, being front facing, having a plank effect finish to the floor and a downstairs shower room. The shower room features a work surface with an integrated sink unit, low flush W.C. and a step in shower cubicle with an electric shower.
FIRST FLOOR
The staircase gives access to the first floor landing and hallway to the first part of the property. This in turn gives access to three generous double bedrooms, the main house bathroom and the first loft space. The main house bathroom is presented to the rear of the property and features a push button W.C., panel bath, pedestal wash hand basin and a spa style step in shower. There is part tiling to the walls and laminate finish to the floor. In the initial part of the property are bedrooms one and two, both being front facing double rooms, whilst to the side elevation is a third double bedroom, having a vanity unit and a secondary window overlooking the rear garden. Beyond this is a second hallway, having a large storage cupboard which could easily accommodate an en suite facility to bedroom three if desired. There is a rear facing window and access to two further bedrooms. Bedroom four is a front facing double room with a feature chimney breast, whilst bedroom five is a single room presented to the rear elevation overlooking the courtyard and garden beyond.
If you would like to arrange to view, or have your property appraised please give us a call on
BRIEFLY COMPRISING;
GROUND FLOOR
• ENTRANCE HALLWAY
• STAIRS TO 1ST FLOOR
• CELLAR
• BREAKFAST KITCHEN
• DINING ROOM
• MAIN LOUNGE/RECEPTION ROOM
• 2ND LOUNGE/RECEPTION ROOM
• SNUG ROOM
• OFFICE/SNUG
• DOWNSTAIRS SHOWER ROOM
FIRST FLOOR
• LANDING AREA/1ST HALLWAY
• BEDROOM 1
• BEDROOM 2
• BEDROOM 3
• HOUSE BATHROOM
• 2ND UPSTAIRS HALLWAY
• BEDROOM 4
• BEDROOM 5
OUTSIDE
• Externally the front of the property abuts to the main Manchester Road. To the left elevation are split folding timber gates opening onto a large tarmac driveway providing off street parking for up to three vehicles. This gives access to the side entrance door and rear courtyard where there are two stone built outbuildings, one of which has an original style fire and is currently used as a workshop. The other is used for storage. There is a paved seating area and a courtyard tiered garden giving access via French doors to the main reception room. Beyond this is an extensively spacious, elevating rear garden, being south facing and offering a wealth of potential. The rear garden has a large lawn elevating up with decorative flower and shrub borders and a garden stream and culvert which descends to the main road. In addition to the plot is an elevated timber built summer house with decking steps, a variety of trees and shrubbery and a large paved seating area. The views at the top of the garden overlook the Stocksbridge Valley. The entire plot has grounds approaching over approximately a quarter of an acre.
PLEASE NOTE: THESE ARE DRAFT BROCHURE DETAILS AWAITING FINAL APPROVAL BY THE SELLER.
TENURE: FREEHOLD
COUNCIL TAX BANDING;
We understand the council tax band to be B. (SOURCE: GOV.CO.UK)
SERVICES
Mains water. Mains gas. Mains electric. Mains drainage.
DIRECTIONS
S36 1DJ
COVID-19 PROCEDURE
We at Mallinson & Co are confidently adhering to the government guidelines in connection to the covid-19 pandemic, should you wish to see a copy of our procedure please ask a member of the team.
DISCLAIMER
1. PROPERTY MISDESCRIPTION ACT 1967 & 1991: We endeavour to make the details and measurements as accurate as possible. However, please take them as indicative only, made as a result of a visual inspection of the property and from information supplied by the vendor.
2. MEASUREMENTS are taken with an electronic device. If you are ordering carpets or furniture, we would advise that the details are checked to your personal satisfaction by taking your own measurements upon viewing.
3. No services, apparatus, equipment, fixtures or fittings have been tested by Mallinson and Co so we cannot verify that they are in working order or fit for purpose. A Buyer is advised to obtain verification from their own Tradesperson, Surveyor or Solicitor.
4. References to the Tenure of a Property are based on information supplied by the Seller. Mallinson & Co has not had sight of the title documents and has not checked the tenure or the boundaries with the Land registry. A Buyer is advised to obtain verification from their own Solicitor. Mallinson and Co accept no responsibility for any errors or omissions.
5. MONEY LAUNDERING: We may ask for further details regarding proof of your identification and proof of funds after receiving your offer on a property. Please provide these in order to reduce any delay.
Council TaxA payment made to your local authority in order to pay for local services like schools, libraries, and refuse collection. The amount you pay depends on the value of the property.Read more about council tax in our glossary page.
Band: B
Manchester Road, Stocksbridge, Sheffield, S36 1DJ
NEAREST STATIONS
Distances are straight line measurements from the centre of the postcode- Penistone Station3.4 miles
- Silkstone Common Station3.8 miles
- Dodworth Station4.9 miles
About the agent
Welcome to Mallinson & Co…. Innovative Property Experts. Established in 2021 by Ben Mallinson, having had years of experience in the sale of residential homes across south & West Yorkshire we want to bring a new fresh approach to selling property. Mallinson & Co an independent family run estate agent agent will create bespoke marketing material utilising both still and video content via social media in order to expose your property to its target audience ensuring we achieve a sale at the best
Industry affiliations

Notes
Staying secure when looking for property
Ensure you're up to date with our latest advice on how to avoid fraud or scams when looking for property online.
Visit our security centre to find out moreDisclaimer - Property reference S814950. The information displayed about this property comprises a property advertisement. Rightmove.co.uk makes no warranty as to the accuracy or completeness of the advertisement or any linked or associated information, and Rightmove has no control over the content. This property advertisement does not constitute property particulars. The information is provided and maintained by Mallinson and Co, Penistone. Please contact the selling agent or developer directly to obtain any information which may be available under the terms of The Energy Performance of Buildings (Certificates and Inspections) (England and Wales) Regulations 2007 or the Home Report if in relation to a residential property in Scotland.
Auction Fees: The purchase of this property may include associated fees not listed here, as it is to be sold via auction. To find out more about the fees associated with this property please call Mallinson and Co, Penistone on 01226 414150.
*Guide Price: An indication of a seller's minimum expectation at auction and given as a “Guide Price” or a range of “Guide Prices”. This is not necessarily the figure a property will sell for and is subject to change prior to the auction.
Reserve Price: Each auction property will be subject to a “Reserve Price” below which the property cannot be sold at auction. Normally the “Reserve Price” will be set within the range of “Guide Prices” or no more than 10% above a single “Guide Price.”
*This is the average speed from the provider with the fastest broadband package available at this postcode. The average speed displayed is based on the download speeds of at least 50% of customers at peak time (8pm to 10pm). Fibre/cable services at the postcode are subject to availability and may differ between properties within a postcode. Speeds can be affected by a range of technical and environmental factors. The speed at the property may be lower than that listed above. You can check the estimated speed and confirm availability to a property prior to purchasing on the broadband provider's website. Providers may increase charges. The information is provided and maintained by Decision Technologies Limited.
**This is indicative only and based on a 2-person household with multiple devices and simultaneous usage. Broadband performance is affected by multiple factors including number of occupants and devices, simultaneous usage, router range etc. For more information speak to your broadband provider.
Map data ©OpenStreetMap contributors.




