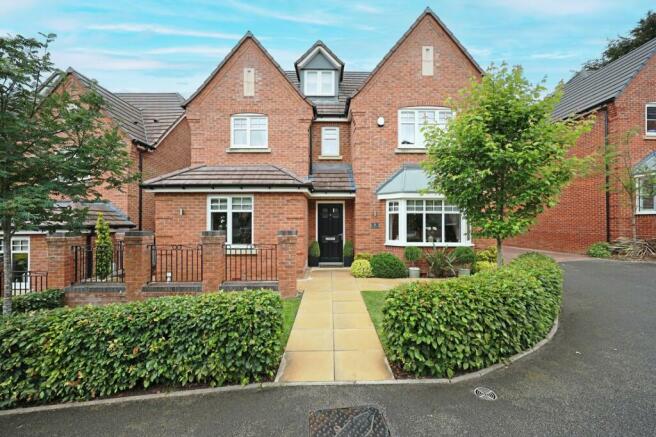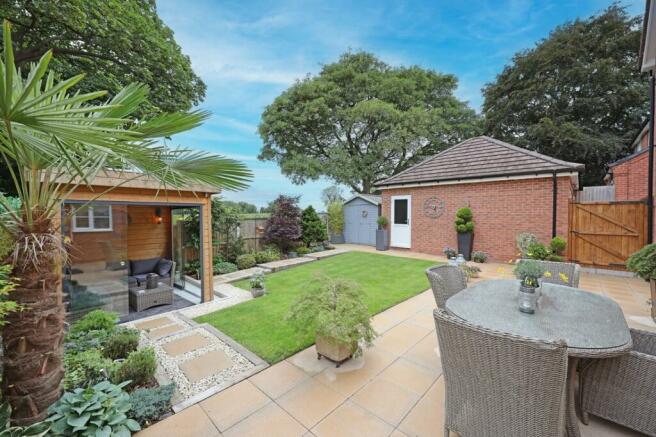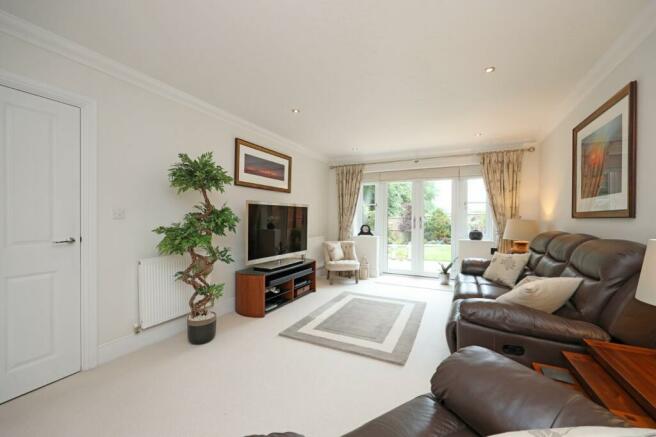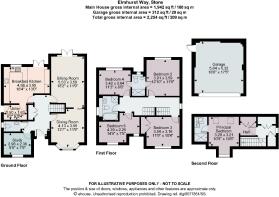
Elmhurst Way, Stone, Staffordshire, ST15

- PROPERTY TYPE
Detached
- BEDROOMS
5
- BATHROOMS
3
- SIZE
Ask agent
- TENUREDescribes how you own a property. There are different types of tenure - freehold, leasehold, and commonhold.Read more about tenure in our glossary page.
Freehold
Key features
- The garden is laid to lawn with a central pathway to the entrance which extends in both directions across the front of the house.
- Smart block paved driveway and a double garage with an adjacent wooden gate giving access to the rear of the property.
- Paved patio area for alfresco dining and outdoor entertaining (with lighting for the evening).
- A glazed summer house, a shed discreetly positioned to the rear of the garage and shrubbery borders and beds.
- A wonderful executive family home.
- EPC Rating = B
Description
Description
Built in 2016, 9 Elmhurst Way is an executive, five bedroom home offering a lifestyle. The entrance hallway with oak laminate flooring provides access into the formal reception rooms.
The spacious sitting room has coved cornicing and French doors with matching windows to each side, overlooking the rear. There are bi-folding doors leading into the dining which also has coved cornicing, a bay window to the front aspect and oak laminate flooring. The Study has bespoke fitted office furniture by Sharps and oak laminate flooring.
The impressive fitted kitchen has French doors opening onto the paved patio area and grey porcelain floor tiles. There is a selection of wall and base units, with black Quartz countertops, Siemens black induction hob with Quartz splash back, a built in Siemens oven with separate Siemens warming drawer beneath and a Siemens combi oven including microwave and grill above. Integrated appliances include a dishwasher, full height larder fridge and full height fridge/freezer. The countertop extends on one side to form a breakfast bar and there is a door opening into the utility room. There is plinth lighting throughout the kitchen.
The utility room has fitted wall and base units, with a sink and plumbing for a washing machine and tumble dryer. The Ideal Logic S24 central heating boiler is housed here as is the Kinetico water softening system providing softened water to the rest of the house.
Stairs rise, from the ground floor, to the half galleried landing above, with access to four of the bedrooms. From bedroom two, there is a door opening into the Jack and Jill en suite shower room and stunning views from the bedroom window over open countryside beyond the rear garden.
Bedroom three has built-in double wardrobes, and bedroom four has a door opening into the Jack & Jill shower room and stunning views from the bedroom window over open countryside. Bedroom five overlooks the front aspect.
The Family Bathroom has a stand alone double ended bath and a mains fed corner shower with both raindrop and standard chrome shower heads and glass shower screen doors.
The Stairs rise with a quarter turn to the second floor and the principal bedroom, which has two Velux roof windows to the rear aspect, and a dormer window to the front aspect, along with an en suite shower room.
Outside
At the front of the property is a garden laid to lawn with a central paved pathway to the front entrance which extends in both directions, to the block paved driveway and garage on one side and on the other side are brick stanchions with railings leading to a pathway down the side of the house. Under the dining room window is a border of architectural plants.
At the rear of the property is a fully enclosed private garden which is mainly laid to lawn, surrounded by a paved patio area for alfresco dining and outdoor entertaining which can be illuminated in the evening, paved pathways, an impressive summer house, garden shed (discretely hidden behind the garage) and well stocked shrubbery borders and beds. There is a wooden gate at each side, one gives access to the double garage and the other to the side pathway.
Beyond the garden are stunning views of open countryside.
Location
Stone is a market town and offers number of dining and drinking venues, bespoke shops, a Marks & Spencer Foodhall, Morrisons and Aldi Supermarkets, a leisure centre with swimming pool, Westbridge Park for the children's play area and football pitches (currently under renovation, the Canoe Club, a Tennis Club and a Cricket Club. There are beautiful walks along the canal paths and recently opened "The Wharf" canal side bar and theatre.
Stone is a thriving town, with plenty going on, from the Farmers' Market on the first Saturday of every month to different events on the high street from time to time including the Stone Food Festival usually held in October.
Nearby attractions include Trentham Gardens with its evening outdoor entertainment venue, shopping and garden centre, the Monkey Forest at Trentham, a number of golf clubs in the area catering to all skill levels, Stone driving range, and many more, all just a short drive away.
The railway station is on the West Coast Main Line with trains running to Stafford, Crewe, London.
Main Trunk Roads are A34 North to Manchester and South to Birmingham and giving easy access to M6 Motorway North and South and opening up the Motorway Network. The A51 north to Chester and South Lichfield and onto North Warwickshire.
Square Footage: 1,942 sq ft
Directions
From Stone town centre head north on Radford Street after the Railway Bridge turn immediately left and take Oulton Road continue, eventually you will come to Elmhurst Way on your left.
Additional Info
Mains water, electricity and gas are connected. The drainage system is connected to the mains and maintained by Ground Solutions LTD and are serviced annually. Please ask agent for further details.
Brochure prepared:2023/11 BTJ
Photographs: 360 Degree Photos arranged by Joint agent
Brochures
Web DetailsParticularsCouncil TaxA payment made to your local authority in order to pay for local services like schools, libraries, and refuse collection. The amount you pay depends on the value of the property.Read more about council tax in our glossary page.
Band: G
Elmhurst Way, Stone, Staffordshire, ST15
NEAREST STATIONS
Distances are straight line measurements from the centre of the postcode- Stone Station0.5 miles
- Barlaston Station2.4 miles
- Wedgwood Station3.0 miles
About the agent
Why Savills
Founded in the UK in 1855, Savills is one of the world's leading property agents. Our experience and expertise span the globe, with over 700 offices across the Americas, Europe, Asia Pacific, Africa, and the Middle East. Our scale gives us wide-ranging specialist and local knowledge, and we take pride in providing best-in-class advice as we help individuals, businesses and institutions make better property decisions.
Outstanding property
We have been advising on
Notes
Staying secure when looking for property
Ensure you're up to date with our latest advice on how to avoid fraud or scams when looking for property online.
Visit our security centre to find out moreDisclaimer - Property reference TES230135. The information displayed about this property comprises a property advertisement. Rightmove.co.uk makes no warranty as to the accuracy or completeness of the advertisement or any linked or associated information, and Rightmove has no control over the content. This property advertisement does not constitute property particulars. The information is provided and maintained by Savills, Telford. Please contact the selling agent or developer directly to obtain any information which may be available under the terms of The Energy Performance of Buildings (Certificates and Inspections) (England and Wales) Regulations 2007 or the Home Report if in relation to a residential property in Scotland.
*This is the average speed from the provider with the fastest broadband package available at this postcode. The average speed displayed is based on the download speeds of at least 50% of customers at peak time (8pm to 10pm). Fibre/cable services at the postcode are subject to availability and may differ between properties within a postcode. Speeds can be affected by a range of technical and environmental factors. The speed at the property may be lower than that listed above. You can check the estimated speed and confirm availability to a property prior to purchasing on the broadband provider's website. Providers may increase charges. The information is provided and maintained by Decision Technologies Limited.
**This is indicative only and based on a 2-person household with multiple devices and simultaneous usage. Broadband performance is affected by multiple factors including number of occupants and devices, simultaneous usage, router range etc. For more information speak to your broadband provider.
Map data ©OpenStreetMap contributors.





