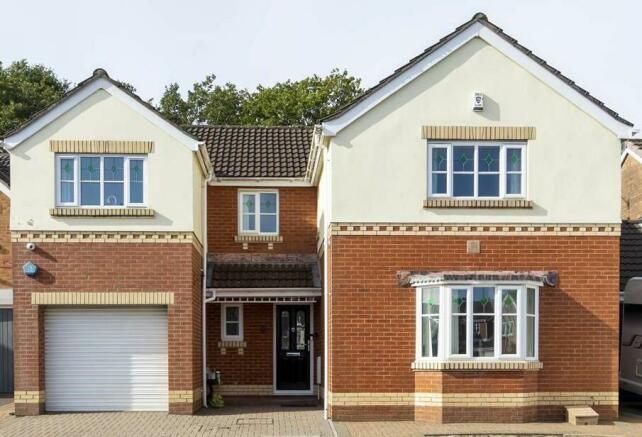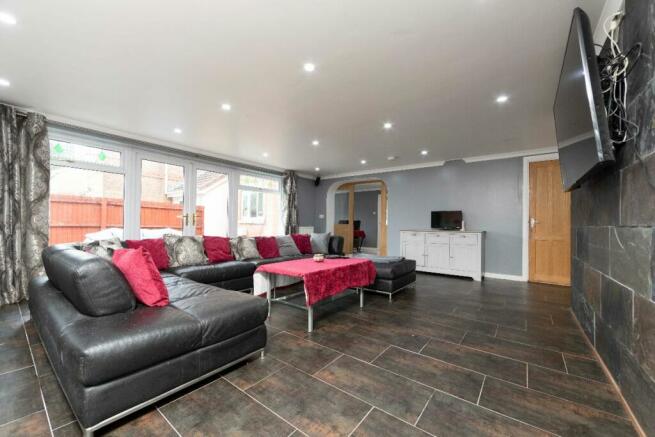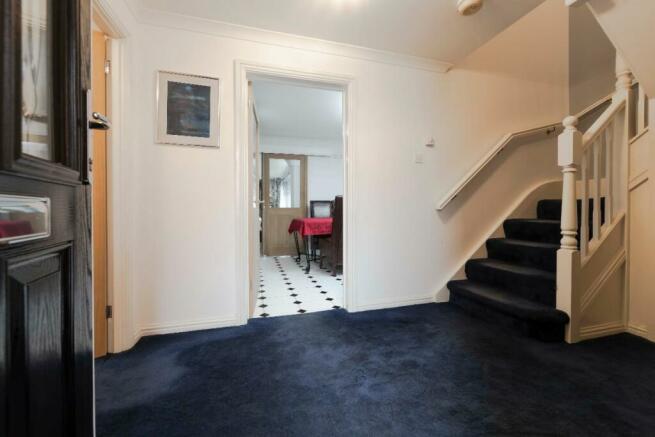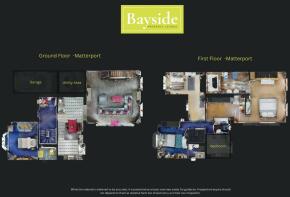Clos Cae Pwll, Nelson, Treharris

- PROPERTY TYPE
Detached
- BEDROOMS
5
- BATHROOMS
4
- SIZE
Ask agent
- TENUREDescribes how you own a property. There are different types of tenure - freehold, leasehold, and commonhold.Read more about tenure in our glossary page.
Freehold
Key features
- A Viewing Is A Must!
- Impressively Sized Detached Property
- Five Bedrooms
- Detached Family Home
- Kitchen/Diner
- Sizeable Lounge
- Three En-suite Shower Rooms
- First Floor Family Bathrooms
- Low Maintainence Rear Garden
- Integral Garage
Description
Step inside this fantastic property where you'll locate a very sizeable lounge area, big enough for the whole family with a full-size glass wall with double doors ideal for the summer nights that opens out to the patio. There's a kitchen/diner and a further bedroom with an en-suite wet room located on the ground floor level of the property, ideal for older family members.
Following the stairway to the property's upper level, an additional four double bedrooms, the master bedroom is huge with an adjoining large spa room with a four-seat hot tub, power showers and his and her basins. A second double bedroom located at the front of the house also enjoys an en-suite and there's a main family bathroom suite is also located on the upper level. A further room adjoining the master bedroom currently used as a dressing room could be converted into a sixth bedroom if needed.
Externally the property boasts a driveway for off-road parking and access to an integral garage. Located to the property's rear exterior is an enclosed garden.
Nelson is a popular village located at the southern extremity of the Taff Bargoed Valley to the south of the hamlet of Llancaiach with easy access to major road networks a designated area of outstanding beauty with an active community including a local rugby team, pub, local pub food, church and local bus service. An ideal area for horse riding, cycling & walking with the Taff Trail a stone's throw away!
If this sounds like your ideal home, please call Bayside today!
Council Tax Band: E (Caerphilly County Borough Council)
Tenure: Freehold
Frontage
The property's front area includes a driveway for off-road parking, access to the front entryway, and an integral garage.
Entrance Hall
Upon entering the property you enter into the entrance hall.
Doorways provide access to the first bedroom, WC toilet and kitchen/diner where the property's lounge is accessible.
The stairway leading to the property's upper level is also accessible.
Kitchen / Diner
Accessible from the entrance hallway the kitchen/diner space features both wall and base units, an inset sink, an integrated cooker and hob, rear-facing window power outlets and a ceiling light fitting.
The room additionally benefits from space for a dining seating area creating an ideal space for both cooking and dining.
Lounge
The sliding doorway from the kitchen/diner provides access to the property's impressively sized lounge area.
The spacious lounge can accommodate a large sofa and other home furnishings. The lounge features underfloor heating with tiled flooring that extends throughout the area. A tiled feature wall, ceiling spotlights installed, power outlets located throughout, wall-mounted radiators, rear-facing windows and patio doorways that provide access to the property's rear exterior.
Doorways provide access to the stairway leading to the master bedrooms and an additional doorway leads into the utility area on the ground floor level.
Utility
A doorway located within the lounge area provides access to a space which is currently being used as a utility area storing household appliances.
The garage is also accessible from this area.
Stairway And Landing
A doorway within the lounge area provides access to a stairway to the property's master bedroom on the first-floor level.
Bedroom One
A doorway located within the entrance hallway provides access to the property's first bedroom located to the ground floor level.
Present within the space is a frontal-facing window, a ceiling light fitting, power outlets, carpet flooring, and a wall-mounted radiator.
A doorway leads through to the en-suite wet room.
Wet Room
Accessible from the bedroom the en-suite wet room is completed with a shower, toilet, hand basin with a variety of built-in storage, vertical heated towel rail, tiled walls and ceiling light.
Ground Floor Wet Room
The property's WC located on the ground floor level is accessible from the entrance hallway.
The suite is completed with a toilet and wash hand basin.
Stairway And Landing
The stairway to the property's upper level is accessible with the entrance hallway and the landing provides access to the four bedrooms
Dressing Room
Accessible from the landing the primary bedroom benefits from a walk-in wardrobe/dressing room. Present within the room are carpet flooring, ceiling light fitting, wall-mounted radiator, power outlets and Velux window.
The archway leads through to the primary bedroom.
The space has the potential to be converted into a sixth bedroom with access to the landing if desired.
Primary Bedroom
The primary bedroom is accessible from the dressing room and from the stairway from the lounge on the ground floor.
A generously sized primary bedroom featuring two patio doorways overlooking the property's rear, carpet flooring that extends throughout, power outlets located throughout the space, two velux windows, ceiling spotlights installed, and a wall-mounted radiator.
Space benefits from built-in storage and doorways provide access to the primary bedroom's en-suite bathroom.
En-Suite Bathroom
Doorways provide access to the primary bedroom and impressively sized en-suite bathroom.
The suite is completed with a jacuzzi bathtub with the benefit of a
rain shower head, mirror with spotlights and surrounded with tiling, two hand basins, a toilet and a walk-in shower with a rain shower head.
Tiled flooring and walls and ceiling spotlights completed the space.
Bedroom Two
The second bedroom is a double bedroom featuring a frontal-facing window, carpet flooring and power outlets.
The room benefits from built-in storage and an en-suite shower room.
En-Suite
Accessible from the second bedroom the en-suite shower room is completed with a step-into shower, wash hand basin and toilet.
Bedroom Three
The third double bedroom features two frontal-facing windows, wall-mounted radiators, ceiling light fittings, power outlets, and carpet flooring.
Bedroom Four
A doorway from the landing leads into the fourth bedroom.
The space is currently being used as an office and present within the room is a rear-facing window, power outlets, carpet flooring, ceiling light fitting and wall-mounted radiator.
Bathroom
Located on the property's first-floor level is a main bathroom suite and is completed with a bath with overhead shower, toilet and hand basin.
Lost Spaces
We have been advised that there are two loft spaces, both boarded with lights and one of which has a loft ladder for the convenience of easy access.
Garden
Located on the property's exterior is an enclosed rear garden with the benefit of a shed.
Brochures
BrochureCouncil TaxA payment made to your local authority in order to pay for local services like schools, libraries, and refuse collection. The amount you pay depends on the value of the property.Read more about council tax in our glossary page.
Band: E
Clos Cae Pwll, Nelson, Treharris
NEAREST STATIONS
Distances are straight line measurements from the centre of the postcode- Quakers Yard Station1.4 miles
- Abercynon South Station1.6 miles
- Ystrad Mynach Station2.3 miles
About the agent
Welcome to Bayside Property Lounge
Unique Agency.
It's time to forget everything you think, know or despair about regular estate agency. Leave it all behind right now and turn your thoughts instead to sharp focus, design-conscious marketing and a capable confidant at your side.
Unique Advantages.
By showing your home to people actively seeking unique property, you will have far less wasted viewings and far less daily disruption than f
Industry affiliations


Notes
Staying secure when looking for property
Ensure you're up to date with our latest advice on how to avoid fraud or scams when looking for property online.
Visit our security centre to find out moreDisclaimer - Property reference RS1859. The information displayed about this property comprises a property advertisement. Rightmove.co.uk makes no warranty as to the accuracy or completeness of the advertisement or any linked or associated information, and Rightmove has no control over the content. This property advertisement does not constitute property particulars. The information is provided and maintained by Bayside Estates, Nelson. Please contact the selling agent or developer directly to obtain any information which may be available under the terms of The Energy Performance of Buildings (Certificates and Inspections) (England and Wales) Regulations 2007 or the Home Report if in relation to a residential property in Scotland.
*This is the average speed from the provider with the fastest broadband package available at this postcode. The average speed displayed is based on the download speeds of at least 50% of customers at peak time (8pm to 10pm). Fibre/cable services at the postcode are subject to availability and may differ between properties within a postcode. Speeds can be affected by a range of technical and environmental factors. The speed at the property may be lower than that listed above. You can check the estimated speed and confirm availability to a property prior to purchasing on the broadband provider's website. Providers may increase charges. The information is provided and maintained by Decision Technologies Limited.
**This is indicative only and based on a 2-person household with multiple devices and simultaneous usage. Broadband performance is affected by multiple factors including number of occupants and devices, simultaneous usage, router range etc. For more information speak to your broadband provider.
Map data ©OpenStreetMap contributors.




