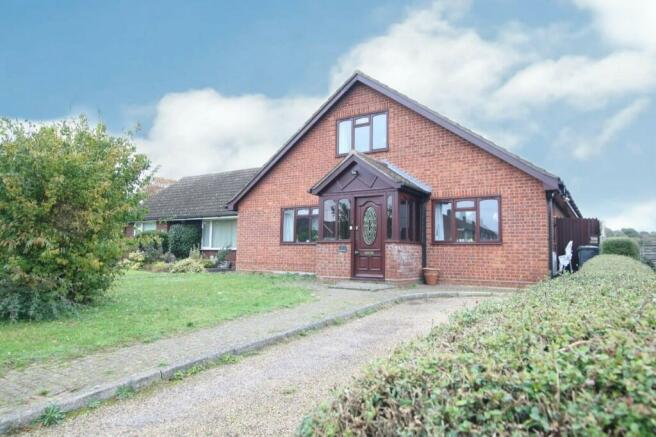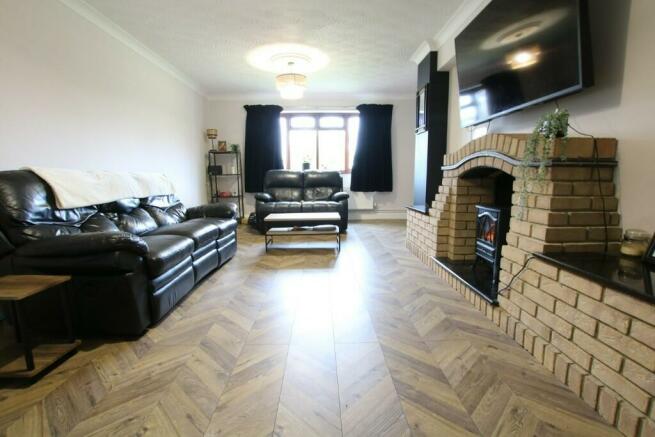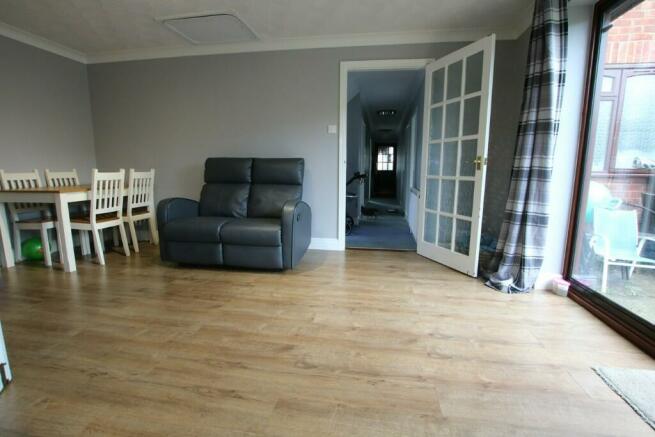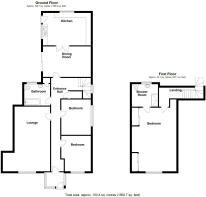
Bacon Road, Barham, Ipswich, Suffolk, IP6

- PROPERTY TYPE
Semi-Detached Bungalow
- BEDROOMS
3
- BATHROOMS
2
- SIZE
Ask agent
- TENUREDescribes how you own a property. There are different types of tenure - freehold, leasehold, and commonhold.Read more about tenure in our glossary page.
Freehold
Key features
- ENTRANCE PORCH & 32' ENTRANCE HALL
- 22' X 16' SITTING ROOM WITH FEATURE FIREPLACE
- 16' X 11' LIVING ROOM
- 16' X 10' LIVING/DINING ROOM
- 16' X 0' KITCHEN/BREAKFAST ROOM
- TWO GROUND FLOOR DOUBLE BEDROOMS & SPACIOUS GROUND FLOOR FAMILY BATHROOM
- 21' X 15' MASTER BEDROOM WITH LARGE EN-SUITE
- FRONT, SIDE & REAR GARDENS & DRIVE PROVIDING PARKING FOR TWO CARS
- PVC DOUBLE GLAZING & GAS FIRED HEATING WITH NEW BOILER
- NO ONWARD CHAIN
Description
This deceptively chalet style bungalow offers exceptionally spacious accommodation of approximately 1600 sq ft, arranged over two floors. The 32' long entrance hall gives access to two double ground floor bedrooms as well as a spacious family bathroom. the sitting room is located to the front with feature fireplace, further living/sitting room with double doors opens to the generous sized kitchen to the rear. First floor landing gives access to an amazing 21' x 15' master bedroom with built-in wardrobes leading to a spacious en-suite shower room. The property is offered with the benefit of no onward chain. Internal viewing is essential to appreciate the size of the accommodation on offer.
ENTRANCE PORCH:
6' 2" x 5' 0" (1.88m x 1.52m) Hardwood panelled entrance door, tiled floor, half brick construction with double glazed windows.
ENTRANCE HALL:
32' (9.75m) Long Opening to a wide hall with staircase to the first floor, understair storage cupboard, two radiators, coved ceiling.
SITTING ROOM:
22' 4" x 16' 2" (6.81m x 4.93m) Radiator, feature fireplace with decorative brickwork, adjacent shelves with solid granite tops, wood effect herringbone flooring, tv point, double glazed window to the front aspect.
LIVING ROOM/DINING ROOM:
16' 4" x 10' 7" (4.98m x 3.23m) Radiator, wood effect flooring, glazed double doors open to the kitchen, patio doors opening to the rear garden.
KITCHEN:
16' 2" x 11' 2" (4.93m x 3.4m) A double aspect room with double glazed windows to the side and rear aspects with views over the garden. Kitchen is fitted with an extensive range of base and wall mounted units having painted style panelled doors and drawer fronts, fitted worktops inset with twin bowl stainless steel sink unit, plumbing for washing machine, space for tumble dryer, space for cooker, built-in breakfast bar, tiled floor, wall mounted modern gas fired boiler (replaced 2022) concealed within a kitchen cupboard.
BEDROOM 2:
13' 0" x 10' 2" (3.96m x 3.1m) Radiator, coved ceiling, double glazed window to the front aspect.
BEDROOM 3:
12' 3" x 10' 2" (3.73m x 3.1m) Radiator, coved ceiling, double glazed window to the side aspect.
FAMILY BATHROOM:
8' 9" x 7' 5" (2.67m x 2.26m) White Suite comprises panel bath with shower mixer tap, low level wc and pedestal wash hand basin, extensive wall and floor tiles, built-in airing cupboard, double glazed window to the rear aspect.
FIRST FLOOR LANDING:
Decorative balustrading, built-in storage cupboard.
MASTER BEDROOM:
21' 6" x 15' 8" (6.55m x 4.78m) Two radiators, two built-in double wardrobes with sliding mirrored doors inset with fitted shelves and hanging rails, double glazed window to the front aspect.
EN-SUITE:
8' 6" x 7' 9" (2.59m x 2.36m) Low level wc, pedestal wash hand basin, built-in double shower enclosure with glazed screen, radiator, double glazed window to the rear aspect.
OUTSIDE:
The property is set back from the road with walled boundary, sprayed shingle drive provides parking for at least two cars. The remainder of the front garden is predominately laid to lawn. Pedestrian access leads to the side giving further access to the side and rear gardens, with block paved patio area leading to the lawn, with fenced boundaries.
POSTCODE: IP6 0BG
ENERGY RATING: D - 68
VIEWING:
By arrangement with the agents, Hamilton Smith, , or email us at You can also visit our web site
Council TaxA payment made to your local authority in order to pay for local services like schools, libraries, and refuse collection. The amount you pay depends on the value of the property.Read more about council tax in our glossary page.
Ask agent
Bacon Road, Barham, Ipswich, Suffolk, IP6
NEAREST STATIONS
Distances are straight line measurements from the centre of the postcode- Westerfield Station3.1 miles
- Needham Market Station3.8 miles
- Ipswich Station4.3 miles
About the agent
Covering a wide range of village, country and period property within a 10 mile radius of Ipswich our Claydon office exemplifies the Hamilton Smith approach, combining a unique knowledge of the property market within their selected area, with personal, friendly service and professional advice. Open for business since 1998, Andrew and his team are in the perfect position to market both town and village properties to a wide audience.
Hamilton Smith is one of Suffolk's leading independent
Industry affiliations



Notes
Staying secure when looking for property
Ensure you're up to date with our latest advice on how to avoid fraud or scams when looking for property online.
Visit our security centre to find out moreDisclaimer - Property reference 3964. The information displayed about this property comprises a property advertisement. Rightmove.co.uk makes no warranty as to the accuracy or completeness of the advertisement or any linked or associated information, and Rightmove has no control over the content. This property advertisement does not constitute property particulars. The information is provided and maintained by Hamilton Smith, Claydon. Please contact the selling agent or developer directly to obtain any information which may be available under the terms of The Energy Performance of Buildings (Certificates and Inspections) (England and Wales) Regulations 2007 or the Home Report if in relation to a residential property in Scotland.
*This is the average speed from the provider with the fastest broadband package available at this postcode. The average speed displayed is based on the download speeds of at least 50% of customers at peak time (8pm to 10pm). Fibre/cable services at the postcode are subject to availability and may differ between properties within a postcode. Speeds can be affected by a range of technical and environmental factors. The speed at the property may be lower than that listed above. You can check the estimated speed and confirm availability to a property prior to purchasing on the broadband provider's website. Providers may increase charges. The information is provided and maintained by Decision Technologies Limited.
**This is indicative only and based on a 2-person household with multiple devices and simultaneous usage. Broadband performance is affected by multiple factors including number of occupants and devices, simultaneous usage, router range etc. For more information speak to your broadband provider.
Map data ©OpenStreetMap contributors.





